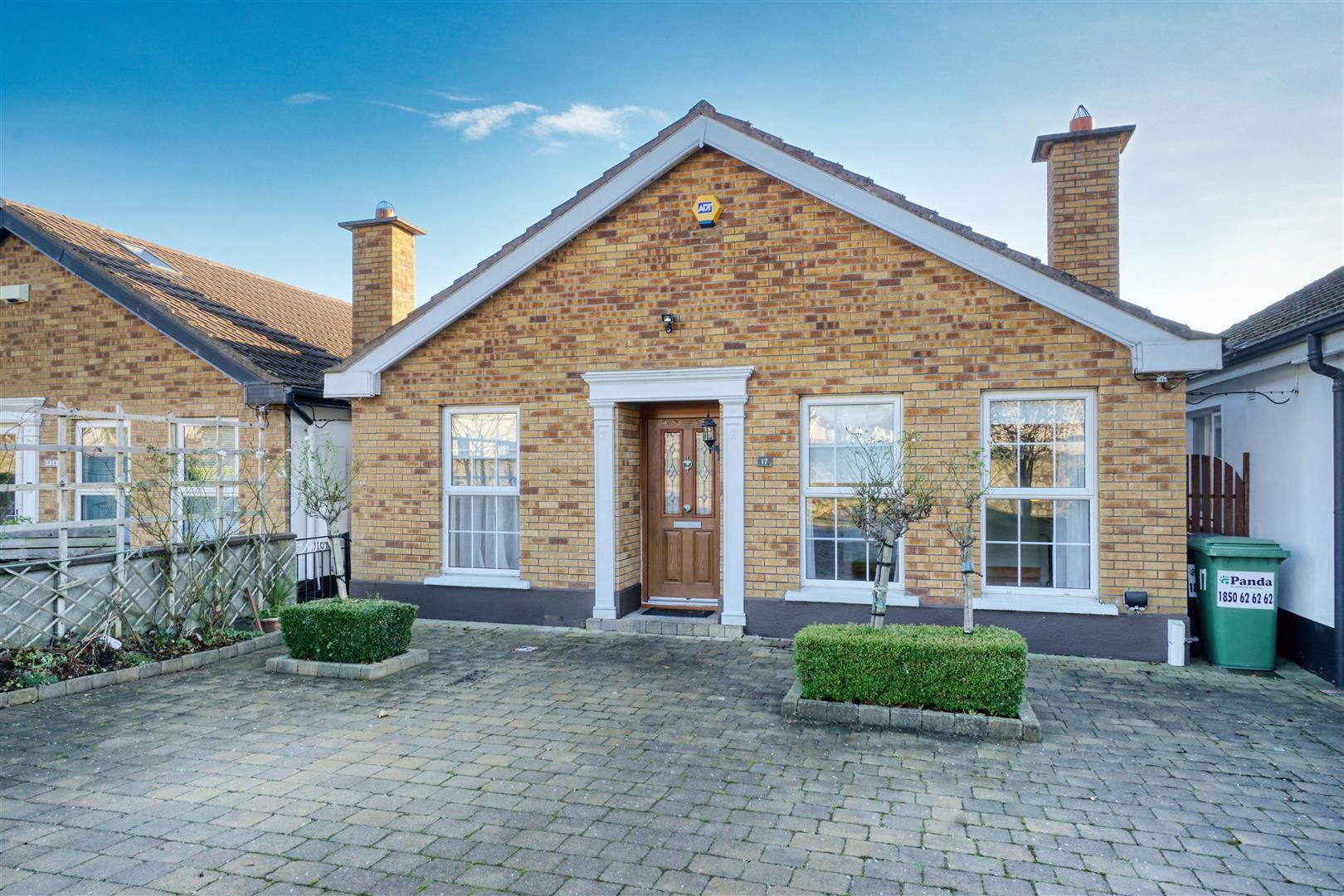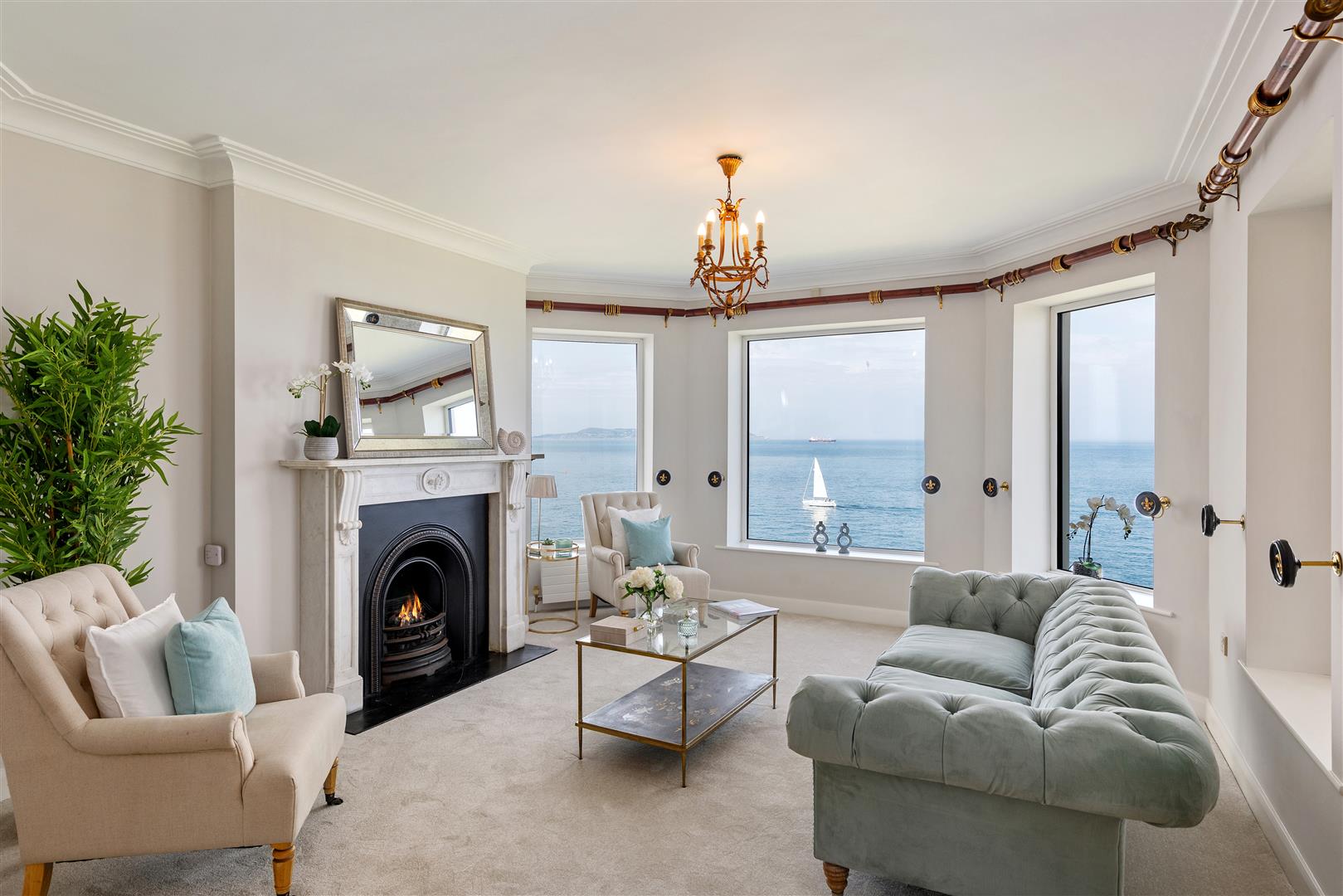We at Hunters Estate Agent are truly delighted to present to the market this very fine, two storey Victorian property in the heart of Dublin 4.
This elegant property boasts bright and spacious accommodation extending to approx. 168 sq. m (1,808 sq. ft). Throughout the house great care has been taken by the present owners, who completely refurbished the property in the past 5 years, after a 2-year restoration, resulting in a residence of true distinction.
Featuring solid oak flooring, dado rail, ceiling cornicing, centre rose and alarm pad. Feature archway leading to the lower hallway. Understairs storage and guest wc.
W.C., wash hand basin, tilled floor and surround.
Solid oak flooring, picture rail, ceiling cornicing and centre rose. Featuring an attractive marble fireplace with marble hearth and gas fire inset. Fitted integrated shelving and cabinets. Double doors to:
Solid oak flooring, picture rail, ceiling cornicing and central rose. Featuring an attractive marble fireplace with marble hearth and gas fire inset. Fitted integrated shelving and cabinets. Patio doors leading to rear courtyard.
Modern fitted kitchen with a range of fitted wall and base kitchen units with integrated appliances to include, an Aga, two ceramic Neff hobs, Neff double oven, Liebherr American style fridge/freezer and wine cooler. Fisher and Paykel integrated dishwasher. Large roof light with recessed ceiling lighting. Door to utility room and sliding patio doors to rear courtyard.
With Belfast sink, Hoover washing machine and Beko tumble dryer. Fitted shelving, cupboards, and large box ceiling light.
Effectively another room, this outdoor space provides a wonderful area for al fresco dining with its artificial lawn, outdoor lighting, timber cladding, potted plants and seating area.
With Velux window.
W.C., wash hand basin, bath, heated towel rail and shower cubicle with large rainwater shower head. Tiled floor and splashback.
Located on second floor return with fitted wardrobes and shelving.
W.C., wash hand basin, heated towel rail and shower cubicle with rainwater shower head. Velux window. Fully tilled.
Features a marble fireplace with marble hearth, ceiling cornicing and fitted wardrobes. Rear aspect.
Very impressive bedroom overlooking front of property and features a cast iron fireplace, ceiling cornicing, ornate ceiling rose, two sash windows with front aspect and working wooden shutters.
Built in desk and shelving units with rear aspect and Velux window.
The front façade of the property has been beautifully re-pointed and the front garden features an extensive range of planting coupled with washed pebbles with a granite walkway to the hall door and all bordered by laurel hedging and railings.
Not to scale. For identification purposes only.
BER Exempt


