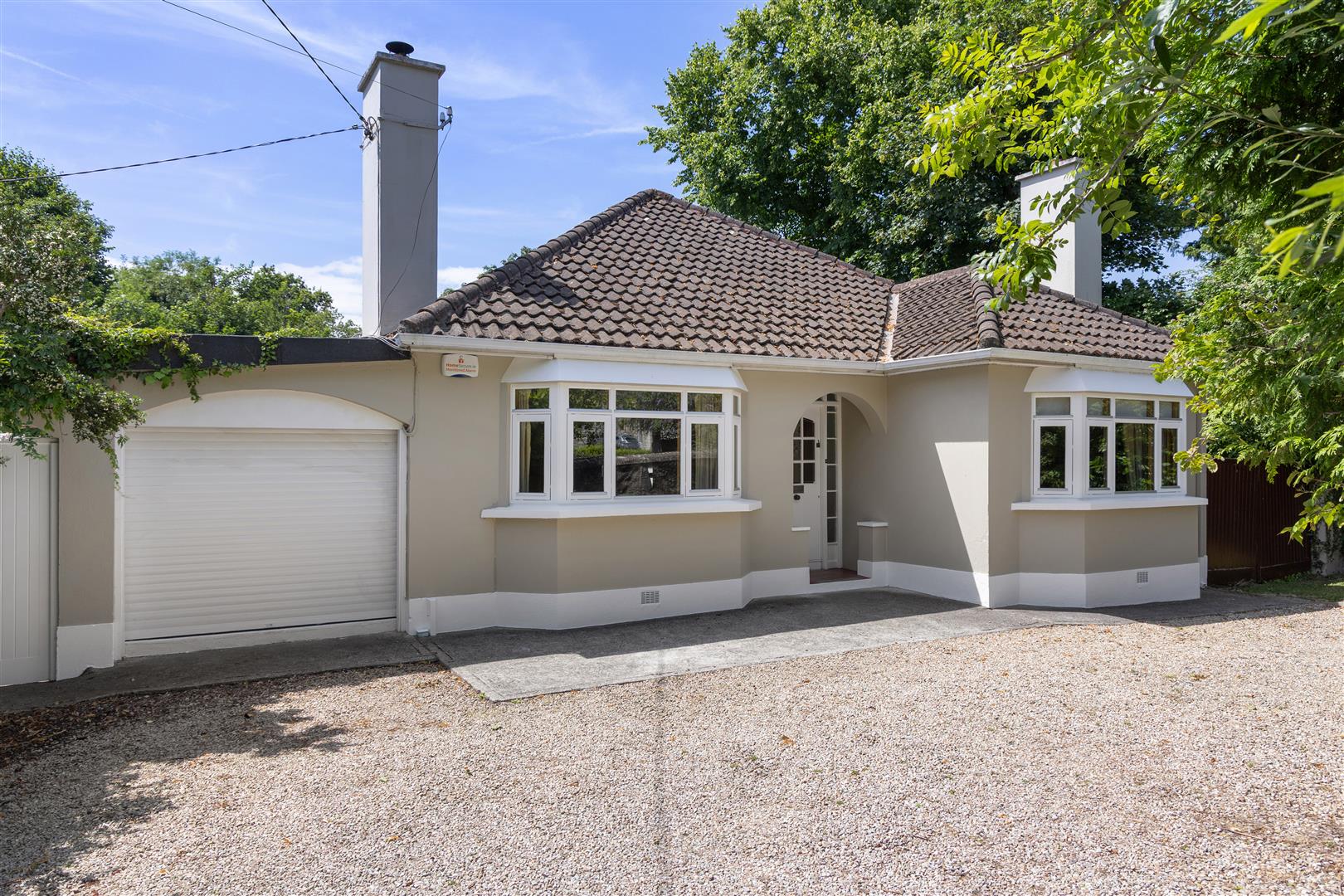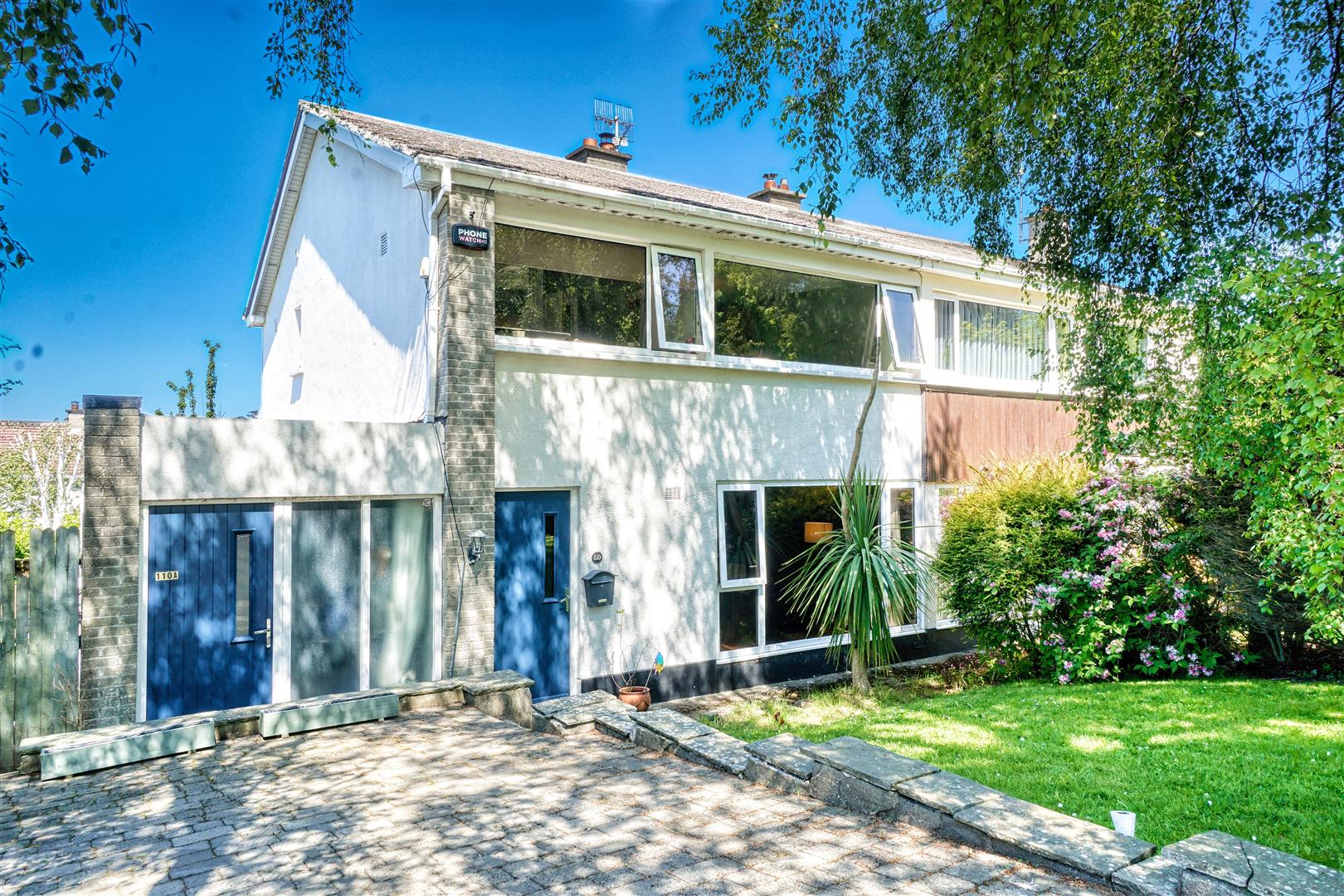Room Details
'Evergreen' has been a very comfortable family home for over 6o years, and it has been upgraded and extending by the present owners in more recent times, providing rooms of generous proportions and an abundance of natural light. The graceful accommodation flows from room to room and floor to floor, providing for all that a discerning purchaser requires in a family home for a balanced living experience and entertaining.
This fine residence enjoys three generous receptions rooms, an open plan kitchen/breakfast room and five bedrooms. There is an opportunity to further enhance the accommodation by converting the garage, subject to the necessary planning permission.
The spacious internal accommodation is complemented by the large gardens, both front and rear, bordered by mature high hedging, affording great privacy.
Nestled on the tree lined Hainault Road, 'Evergreen’ is but a leisurely stroll to the bijou eateries and shops in Foxrock village. Sporting facilities at Foxrock Golf Club, Leopardstown Racecourse and Carrickmines Lawn Tennis Club provide family enjoyment. A host of renowned schools are within the catchment area and easy access to a number of destinations is provided by the N11 (QBC), the M50 and the LUAS.
Viewing is highly recommended.
(1.5m x 1.5m (4'11" x 4'11"))
Tiled floor. Door to:-
(4.87m x 2.80m (15'11" x 9'2"))
Decorative ceiling coving and oak floor. Understairs storage:-
Wall suspended wash hand basin with tiled splashback and WC. Tiled floor.
(7.72m x 4.67m (25'3" x 15'3"))
Feature mahogany fireplace with marble inset and marble hearth, incorporating a coal effect gas fire. Decorative ceiling coving. Dual aspect room. Patio doors to the deck and garden.
(5.54m x 2.68m (18'2" x 8'9"))
Decorative ceiling coving and oak floor.
(8.14m x 5.23m (26'8" x 17'1"))
Superb range of fitted units incorporating granite worktop areas and a stainless-steel Franke sink unit. Quality appliances to include a built-in Electrolux double oven, a Beko 4 ring electric hob and an integrated Bosch dish washer. Decorative ceiling coving, recessed lighting, and tiled floor. Door to patio, deck and garden.
(5.17m x 2.52m (16'11" x 8'3"))
Decorative ceiling coving and recessed lighting. Tiled floor.
(2.63m x 1.33m (8'7" x 4'4"))
Canter unit with sink and plumbed for washing machine. Stripped and polished timber floor. Door to;
(3.72m x 2.79m (12'2" x 9'1"))
Up and over roller door.
Hot-press with lagged cylinder, dual immersion, and timer. Access to a partially floored attic space with insulation.
(3.84m x 3.7m (12'7" x 12'1"))
Floor to ceiling mirror door slide robes.
Suite including a fully tiled shower unit, pedestal wash hand basin, illuminated wall mirror and WC.
(4.67m x 2.69m (15'3" x 8'9"))
(3.85m x 3.83m (12'7" x 12'6"))
Double fitted wardrobes with overhead storage and fitted headboard.
(3.15m x 2.67m (10'4" x 8'9"))
Floor to ceiling built-in wardrobes.
(3.54m x 2.72m (11'7" x 8'11"))
(1.96m x 1.68m (6'5" x 5'6"))
White suite incorporating a bath with a Mira electric shower attachment, pedestal wash hand basin, illuminated wall mirror and WC. Tiled walls and floor.
The front of the property is approached via a cobble lock drive, affording ample off street parking, and bordered by a lawn and mature high hedging. The gated side passage leads to the extensive rear garden with a rolling lawn, mature trees, and a very generous deck area.
Rating: E1
BER No: 116134842
Energy Performance Rating: 307.16 kWh/m2/yr
No information, statement, description, quantity or measurement contained in any sales particulars or given orally or contained in any webpage, brochure, catalogue, email, letter, report, docket or hand out issued by or on behalf of Hunters or the vendor in respect of the property shall constitute a representation or a condition or a warranty on behalf of Hunters Estate Agent Ltd or the vendor. Any information, statement, description, quantity or measurement so given or contained in any such sales particulars, webpage, brochure, catalogue, email, letter, report or hand out issued by or on behalf of Hunters Estate Agent Ltd or the vendor are for illustration purposes only and are not to be taken as matters of fact. Any mistake, omission, inaccuracy or mis-description given orally or contained in any sales particulars, webpage, brochure, catalogue, email, letter, report or hand out issued by or on behalf of Hunters Estate Agent Ltd or the vendor shall not give rise to any right of action, claim, entitlement or compensation against Hunters or the vendor. All interested parties must satisfy themselves by carrying out their own independent due diligence, inspections or otherwise as to the correctness of any and all of the information, statements, descriptions, quantity or measurements contained in any such sales particulars, webpage, brochure, catalogue, email, letter, report or hand out issued by or on behalf of Hunters Estate Agent Ltd or the vendor.


