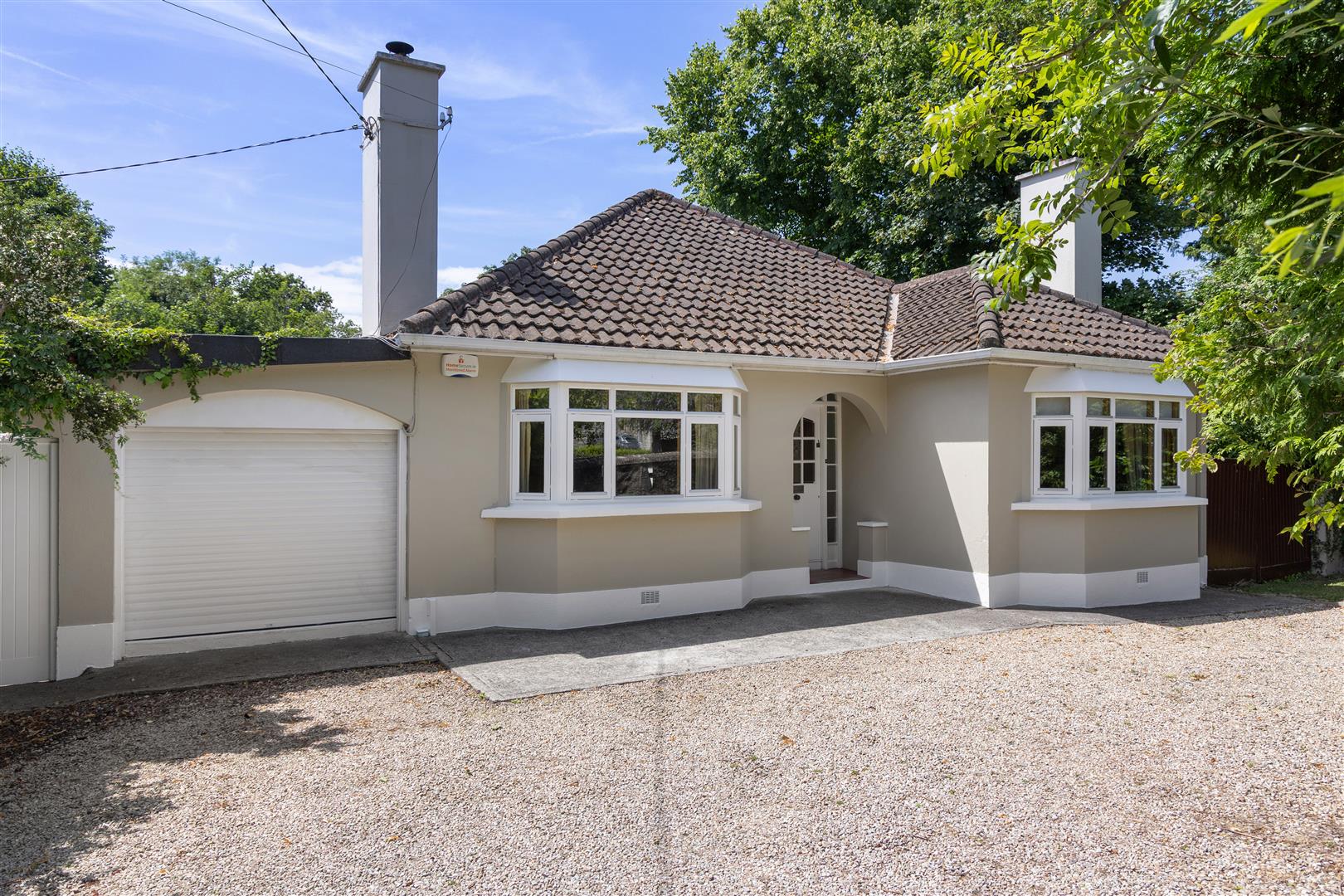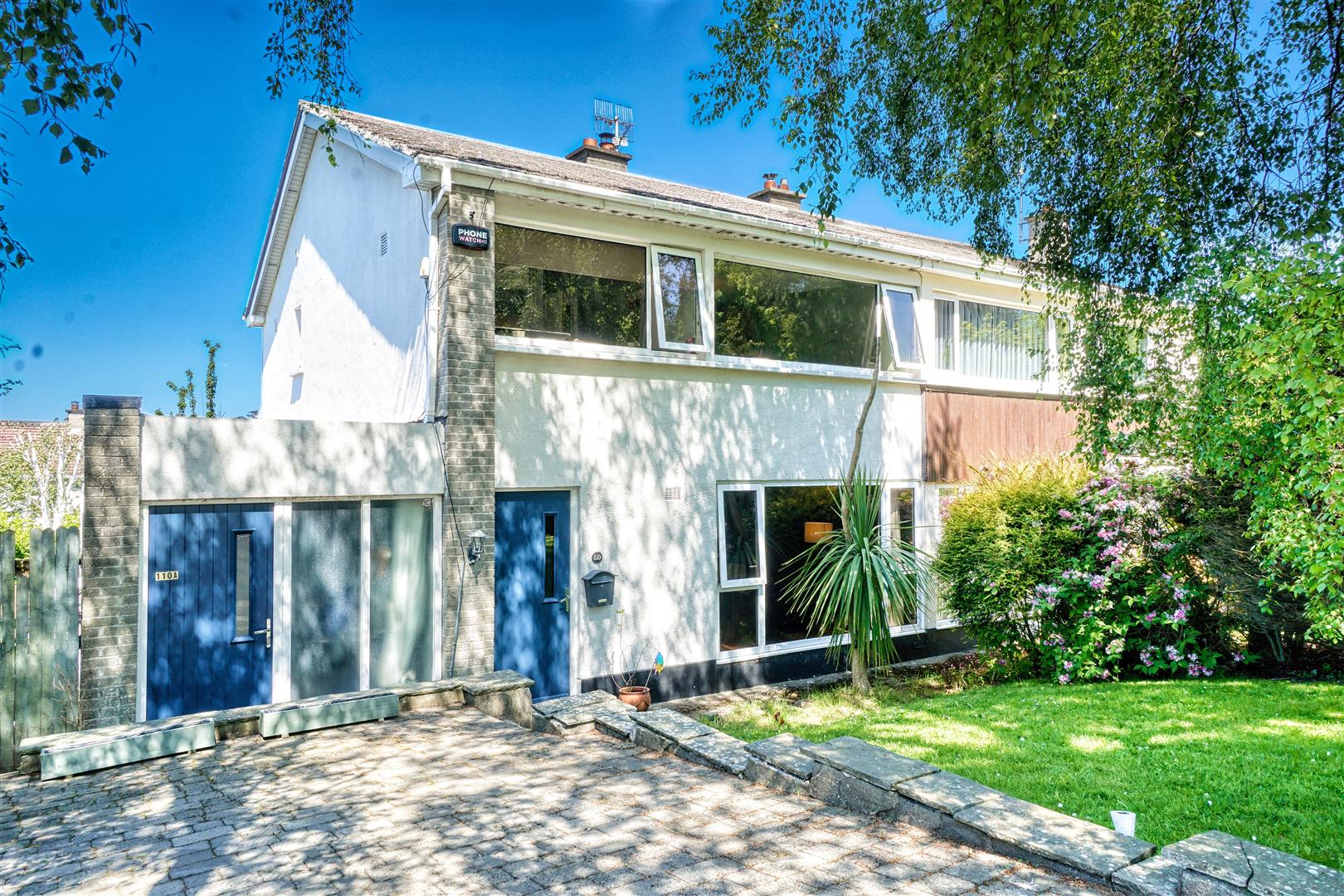Room Details
43 Bellevue Park Avenue is a 3-bedroom, brick-fronted property which is well presented throughout. There is off-street parking to the front and a well-maintained garden laid in lawn with patio area to the rear. The accommodation briefly comprises an entrance hall, a bright living room with bay window and newly appointed kitchen and dining room. Upstairs, there is a main bedroom, two further bedrooms and a family bathroom.
The convenience of this location cannot be overstated. Bellevue Park Avenue is a well-maintained development located just off The Rock Road, which has an abundance of mature green areas. The villages of Blackrock and Stillorgan are both within easy reach. There is an extensive range of local schools within walking and cycling distance, to include, Blackrock Collage, St. Andrews, St. Michaels Muckross, Colaiste Iosagain, Colaiste Eoin, Our Lady’s Grove, Oatlands College & St. Kilian’s, to name just a few. UCD is on your doorstep with excellent sporting facilities & various walking/running/cycling routes. There are bus routes nearby on the Rock Road & the QBC is available on the N11 with the M50 within minutes’ drive.
Viewing is essential and highly recommended.VIEWING
Strictly by prior appointment through Hunters Estate Agent City on 01 668 0008. Email: city@huntersestateagent.ie
FLOOR PLANS
For identification purposes only. Not to scale.
No information, statement, description, quantity or measurement contained in any sales particulars or given orally or contained in any webpage, brochure, catalogue, email, letter, report, docket or hand out issued by or on behalf of Hunters Estate Agents or the vendor in respect of the property shall constitute a representation or a condition or a warranty on behalf of Hunters Estate Agents or the vendor. Any information, statement, description, quantity or measurement so given or contained in any such sales particulars, webpage, brochure, catalogue, email, letter, report or hand out issued by or on behalf of Hunters Estate Agents or the vendor are for illustration purposes only and are not to be taken as matters of fact. Any mistake, omission, inaccuracy or mis-description given orally or contained in any sales particulars, webpage, brochure, catalogue, email, letter, report or hand out issued by or on behalf of Hunters Estate Agents or the vendor shall not give rise to any right of action, claim, entitlement or compensation against Hunters Estate Agents or the vendor. Intending purchasers must satisfy themselves by carrying out their own independent due diligence, inspections or otherwise as to the correctness of any and all of the information, statements, descriptions, quantity or measurements contained in any such sales particulars, webpage, brochure, catalogue, email, letter, report or hand out issued by or on behalf of Hunters Estate Agents or the vendor. The services, systems and appliances shown have not been tested and no warranty is made or given by Hunters Estate Agents or the vendor as to their operability or efficiency.
((1.793m x 4.967m) ((5'10" x 16'3")))
Wide plank, American oak flooring, ceiling cornicing, alarm panel and door to living room.
((2.939m x 5.537m) ((9'7" x 18'1")))
Wide plank, American oak flooring. Feature marble fireplace with gas fire inset. Decorative ceiling coving and bay window to the front.
((3.630m x 4.806m) ((11'10" x 15'9")))
Newly appointed kitchen with a superb range of fitted wall and base units incorporating illuminated worktop areas with metro tiling surround stainless steel sink and drainr and peninsula unit. Quality appliances to include a built in Zanussi oven, hob and extractor fan, Zanussi fridge, washing machine and dishwasher and Beko freezer. Dining area with patio doors to the rear garden.
Hot-press with lagged cylinder, dual emersion and timer. Attic access.
((3.368m x 4.825m) ((11'0" x 15'9")))
Light filled main bedroom with two large windows overlooking the green area to the front of the property, fitted wardrobes.
((3.582m x 2.674m) ((11'9" x 8'9")))
Fitted wardrobes, rear aspect.
((2.697m x 2.051m) ((8'10" x 6'8")))
Fitted wardrobes, rear aspect.
((1.989m x 2.839m) ((6'6" x 9'3")))
White suite incorporating bath with tiled surround and Triton electric shower. Wash hand basin, WC and medicine cabinet.
Laid in lawn with patio area and planting. Timber garden shed.
BER Rating: C2
BER Number: 115207466
Energy performance rating: 181.53 kWh/m²/yr


