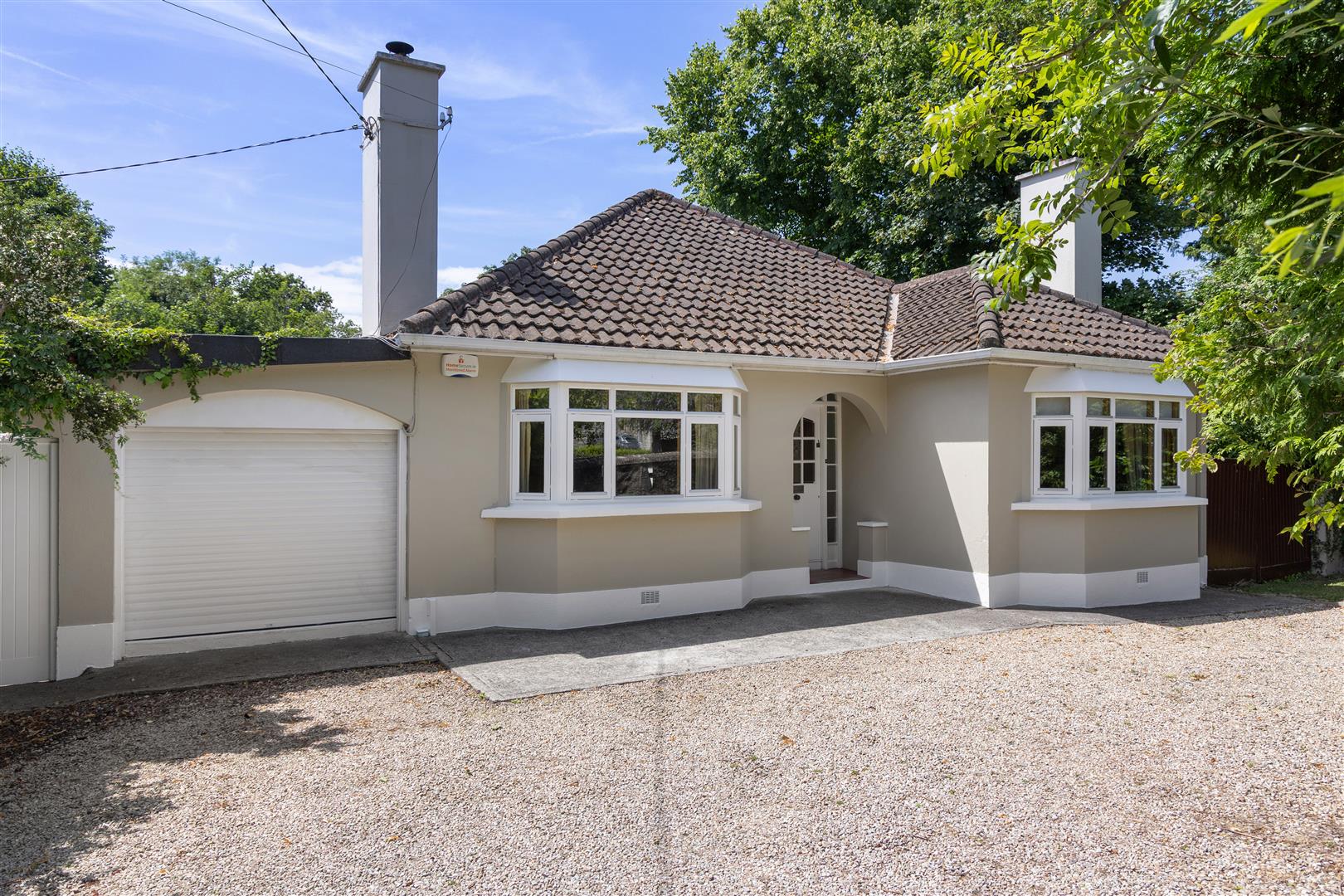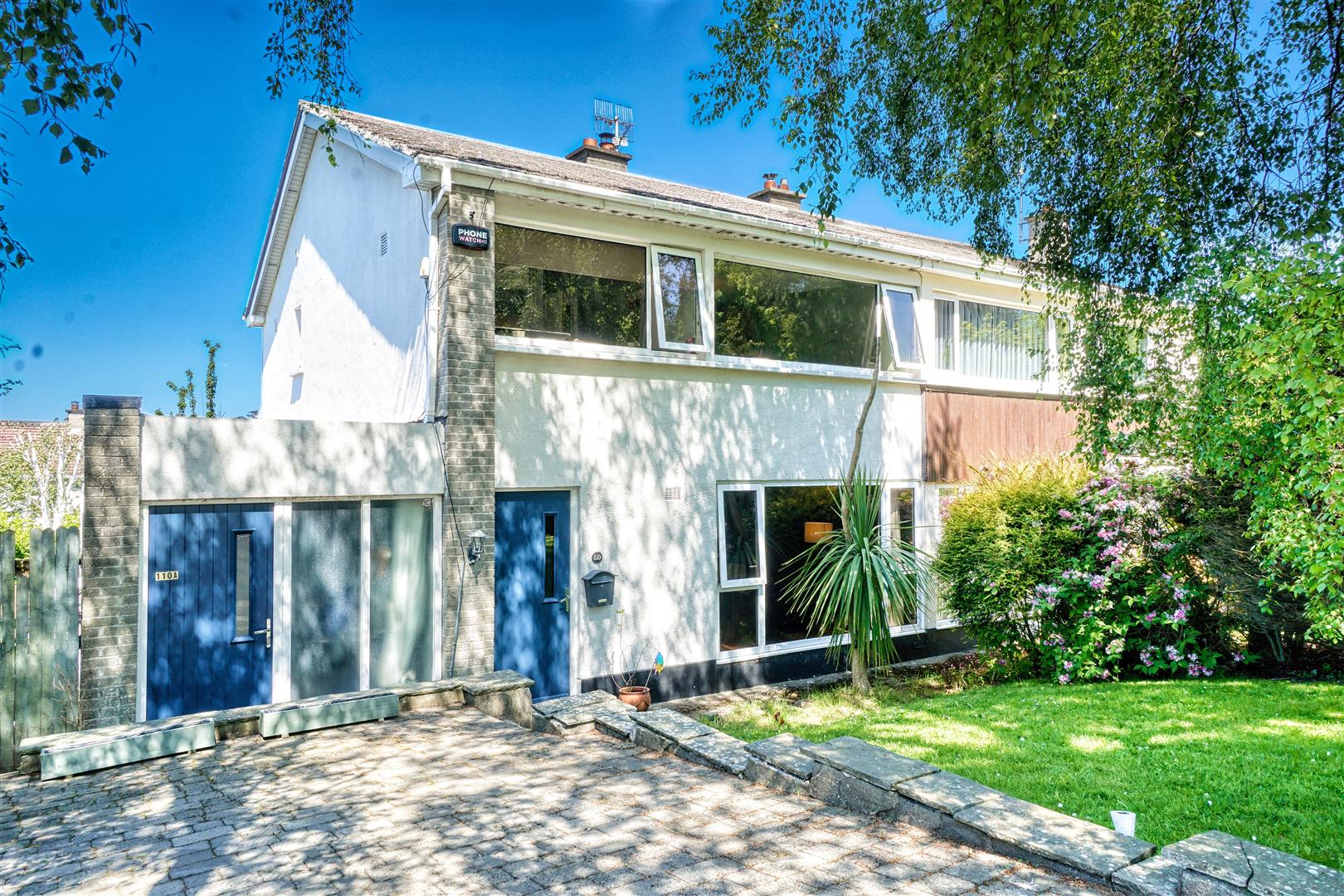Room Details
6 Walkers Cottages, formerly a stable, converted by previous architect owner into a charming 2-bedroom plus studio property which is very well presented throughout with a modern ‘rustic’ country interior. An arched Gothic-style front doorway opens directly into the living room with feature non-balustraded stairs, wood burning stove and wooden window shutters. From here, a sliding barn door leads to the country style kitchen/dining room cleverly lit from above by double-height roof lights. From here a half door, opens out to a small yard space suitable for bike storage. Upstairs leads to the studio space with an abundance of natural light from the roof lights above. A door leads out to a small but beautifully orientated balcony, facing southwest with views across to the Leinster Cricket Club greens and the Rathmines clock tower. Across the landing is a good size main bedroom, second bedroom and bathroom with four claw mini roll top bath.
The location of the property offers ultimate convenience, only minutes’ walk from the bustle of Ranelagh, Donnybrook and the scenic Herbert Park, and less than a mile from the city centre. There are numerous bus stops within walking distance, while the Luas Green Line is less than five minutes’ walk away allowing ease of access to all surrounding areas. The locality boasts one of south Dublin's best choices of junior and secondary schools to include Sandford National School, Scoil Bhríde and Lios na nÓg, Ranelagh Multi-Denominational school. Alexandra College, Sandford Park, Gonzaga College and Muckross Park.
Viewing is essential and highly recommended
4.93m x 4.41m
An arched Gothic-style front doorway opens directly into the living room with feature non-balustraded stairs, solid fuel wood burning stove with granite breast stone and slate hearth. There are working wooden window shutters and floating shelves in the niches on either side of the fireplace. Large understairs storage area. From here a sliding wooden barn door leads to :-
4.935m x 3.65m
Country style kitchen with slate tile floor and a range of fitted wall and base units, including a Belfast sink, four ring gas hob, integrated oven and extractor fan. cleverly lit from above by double-height roof light. A half door leads to a small yard.
Attic access and hotpress.
4.93m x 2.56m
Studio space with vaulted ceiling and an abundance of natural light from Velux roof lights. A door leads out to a small but beautifully orientated balcony, facing southwest with views across to the Leinster Cricket Club greens and the Rathmines clock tower. Solid wood floors.
1.96m x 2.71m
Fitted shelving and rear aspect.
2.87m x 2.71m
Fitted shelving and front aspect.
1.84m x 1.60m
W.C., wash hand basin and four claw mini roll top, cast iron bath with brass rainwater showerhead.
BER Rating: D2
BER Number: 100445386
Energy performance rating: 266.24 kWh/m²/yr
For identification purposes only.
No information, statement, description, quantity or measurement contained in any sales particulars or given orally or contained in any webpage, brochure, catalogue, email, letter, report, docket or hand out issued by or on behalf of Hunters or the vendor in respect of the property shall constitute a representation or a condition or a warranty on behalf of Hunters Estate Agent Ltd or the vendor. Any information, statement, description, quantity or measurement so given or contained in any such sales particulars, webpage, brochure, catalogue, email, letter, report or hand out issued by or on behalf of Hunters Estate Agent Ltd or the vendor are for illustration purposes only and are not to be taken as matters of fact. Any mistake, omission, inaccuracy or mis-description given orally or contained in any sales particulars, webpage, brochure, catalogue, email, letter, report or hand out issued by or on behalf of Hunters Estate Agent Ltd or the vendor shall not give rise to any right of action, claim, entitlement or compensation against Hunters or the vendor. All interested parties must satisfy themselves by carrying out their own independent due diligence, inspections or otherwise as to the correctness of any and all of the information, statements, descriptions, quantity or measurements contained in any such sales particulars, webpage, brochure, catalogue, email, letter, report or hand out issued by or on behalf of Hunters Estate Agent Ltd or the vendor.


