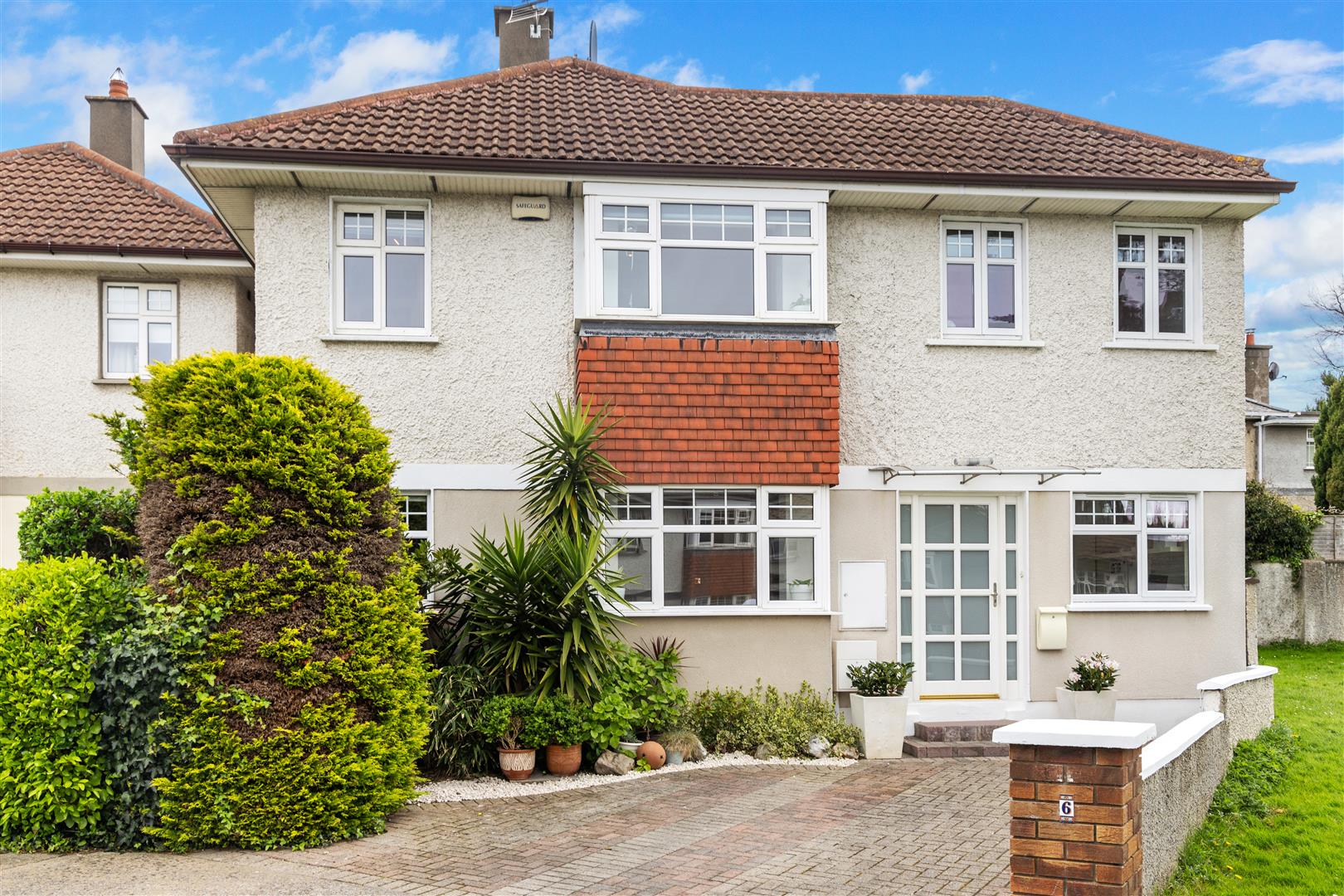Hunters Estate Agent are delighted to present to the market this excellent four-bedroom property extending to 115sq.m/1,237sq.ft. The property is located on a quiet cul de sac just off Pottery Road convenient to a host of amenities and transport links. To the front of the property there is a pretty front garden with parking for one car, a pathway, an area laid out in lawns and some flower beds.
Upon entering the house, we have a bright entrance hallway off of which there is a large, dual aspect living/dining room with a gas fireplace and French doors leading to the rear garden, while a picture window looks on to the front garden. Sliding doors lead to the breakfast room which opens on to the recently fitted kitchen. From here there is access to the rear garden.
A fourth bedroom with its en-suite bathroom completes this floor.
Upstairs we have two large double bedrooms and a single sharing a family bathroom. The property is filled with light throughout and is a fine family home.
The rear garden is private and sunny enjoying a South Westerly aspect and is currently laid out with lawn for low maintenance and has a concrete patio area for al fresco dining.
Located just off Pottery Road within easy reach of Cabinteely Village, Deansgrange and Dun Laoghaire. This is a very convenient location with the 63 and 63a stopping just meters from the property. Nearby schools include Monkstown Educate Together, St Brigids National School, Clonkeen college, Cluny and Rathdown to name but a few.
Solid oak floor, light fitting, alarm panel and understairs storage.
Dual aspect room with solid oak flooring, gas fireplace, picture window to front garden, French doors leading to rear garden, sliding door to breakfast room.
Solid oak floor, picture window to rear garden, door to kitchen.
Quartz effect countertop, newly fitted cream units, tile splash back, Powerpoint oven and electric hob, extractor fan, Zanussi washing machine, Beko fridge / freezer, Flavel dishwasher, stainless steel sink unit, laminate flooring, door to rear garden.
Sunny and private rear garden with south westerly aspect, currently laid out with lawn for easy maintenance with concrete patio area for al fresco dining, garden shed and side passage access.
Solid oak floor, picture window to front garden, light fitting.
Beige suite with fully tiled walls, electric shower, WHB and WC.
Landing
2.74m x 2.69m
Hot press, Access to attic.
Laminate wood flooring, built in wardrobes, picture window to rear garden.
Laminate wood flooring, picture window to front.
Laminate wood flooring, picture window to front.
Lino floor, WHB with fitted vanity unit, mirror, WC, shower unit with glass sliding door.
Pretty front garden with parking for 1 car, pathway, lawn area and various flower beds.
Rating: 115224362
BER No: E2
Energy Performance Rating: 379.22 kWh/m2/yr

