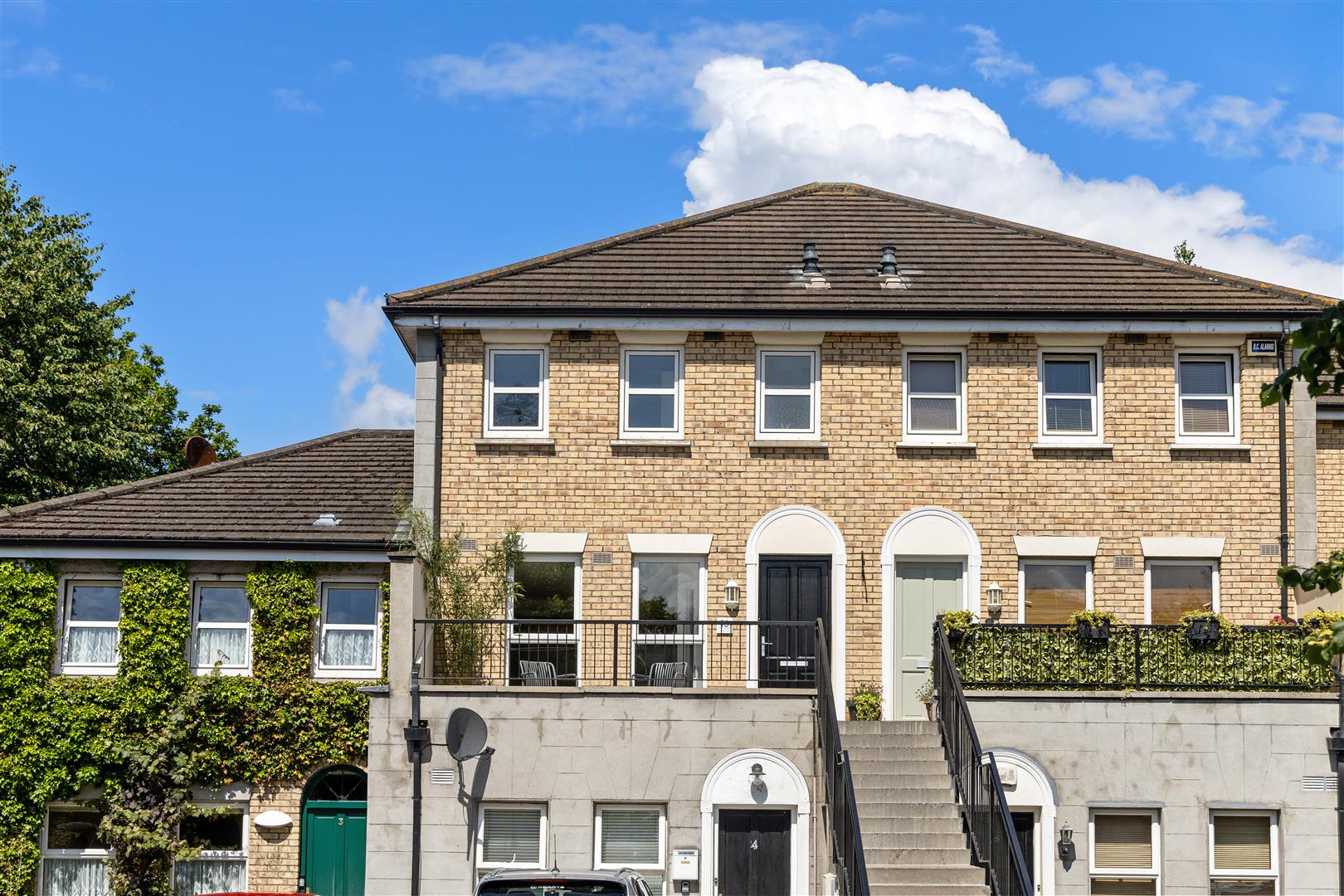Hunters Estate Agent are proud to introduce to the market, Rednal, 34A Nutley Avenue, an architecturally designed detached residence, drenched in natural light and ideally located in this popular and highly convenient residential location of Dublin 4. Built in the late 1980’s, this unique home overlooks the playing fields of St. Michael’s College while enjoying a southeast facing back garden as well as a front garden, and garden outside back bedroom.
Room Details
The bright accommodation is well proportioned throughout and features five bay windows which individually facilitate the flow of natural light into the property. The accommodation comprises of spacious entrance hallway, two large double bedrooms (one ensuite), bathroom, kitchen / dining room, living room and office on the first floor.
Nutley Avenue, Ballsbridge, enjoys an enviable location in the heart of Dublin 4. It benefits from one of Dublin’s most popular and convenient locations with an excellent choice of amenities within walking distance, including St. Vincent’s Hospital, RTE Campus, UCD Belfield, Elm Park Golf & Sports Club and the Merrion Shopping Centre. Many of the city’s principal schools are close by including St. Michael’s and Teresian’s.
Local transport links are plentiful, with numerous bus routes along both the Stillorgan Road and Merrion Road, serving the city centre and suburbs. It also offers convenience to the N11 and Sydney Parade DART Station, with Dublin Airport a mere 25 minute drive via the Port Tunnel. Many of Dublin’s commercial centres such as the IFSC and South Docks IT hub are easily accessed.
Viewing is highly recommended.
(2.282m x 6.242m)
Entered through double glass doors through box window feature. Laminate flooring, understairs storage, cloakroom and storage cupboards. Wall thermostat and alarm pad.
(4.503m x 4.085m)
Laminate flooring, recessed ceiling lighting, box window feature with window seat. Open fireplace with slate hearth. Sliding door to:
(5.348m x 3.489m)
Newly appointed kitchen with a range of fitted wall and base units including Hoover ceramic hob, integrated oven, Hotpoint fridge/freezer, Indesit dishwasher, stainless steel sink and breakfast bar. Laminate flooring and double doors opening out to patio and southeast facing back garden and door to:
(2.536m x 1.485m)
Shelving, fitted cupboards, freestanding fridge / freezer, gas boiler, Beko washer / dryer and external door to rear of the property.
(2.520m x 1.787m)
W.C., wash hand basin, heated towel rail and bath with Triton electric shower. Tiled floor and splash back.
(2.957m x 3.846m)
Double bedroom with box window feature and double doors opening out to the side of the property. Built in wardrobes and en-suite.
(0.737m x 1.792m)
W.C. and wash hand basin.
(2.936m x 3.843m)
Double bedroom with front aspect, laminate flooring, recessed ceiling lighting, built in wardrobe and 2 windows, one of which is a bay window with window seating.
Raised windows allowing an abundance of light in, storage area.
(2.669m x 2.161m)
Laminate flooring with raised windows.
Private south east facing back garden with mature hedging and trees features patio area with Indian sandstone paving, artificial grass and paved circle at the end of the garden with side gate access to garden through timber fence. The front driveway with off-street parking for at least three cars and curved pathway to the hall door. Further outdoor space to the side of the property outside bedroom 1 which has access to it.
BER Rating: C3
BER Number: 113608277
Energy performance rating: 224.56 kWh/m²/yr
For identification purposes only. Not to scale.
No information, statement, description, quantity or measurement contained in any sales particulars or given orally or contained in any webpage, brochure, catalogue, email, letter, report, docket or hand out issued by or on behalf of Hunters or the vendor in respect of the property shall constitute a representation or a condition or a warranty on behalf of Hunters Estate Agent Ltd or the vendor. Any information, statement, description, quantity or measurement so given or contained in any such sales particulars, webpage, brochure, catalogue, email, letter, report or hand out issued by or on behalf of Hunters Estate Agent Ltd or the vendor are for illustration purposes only and are not to be taken as matters of fact. Any mistake, omission, inaccuracy or mis-description given orally or contained in any sales particulars, webpage, brochure, catalogue, email, letter, report or hand out issued by or on behalf of Hunters Estate Agent Ltd or the vendor shall not give rise to any right of action, claim, entitlement or compensation against Hunters or the vendor. All interested parties must satisfy themselves by carrying out their own independent due diligence, inspections or otherwise as to the correctness of any and all of the information, statements, descriptions, quantity or measurements contained in any such sales particulars, webpage, brochure, catalogue, email, letter, report or hand out issued by or on behalf of Hunters Estate Agent Ltd or the vendor.

