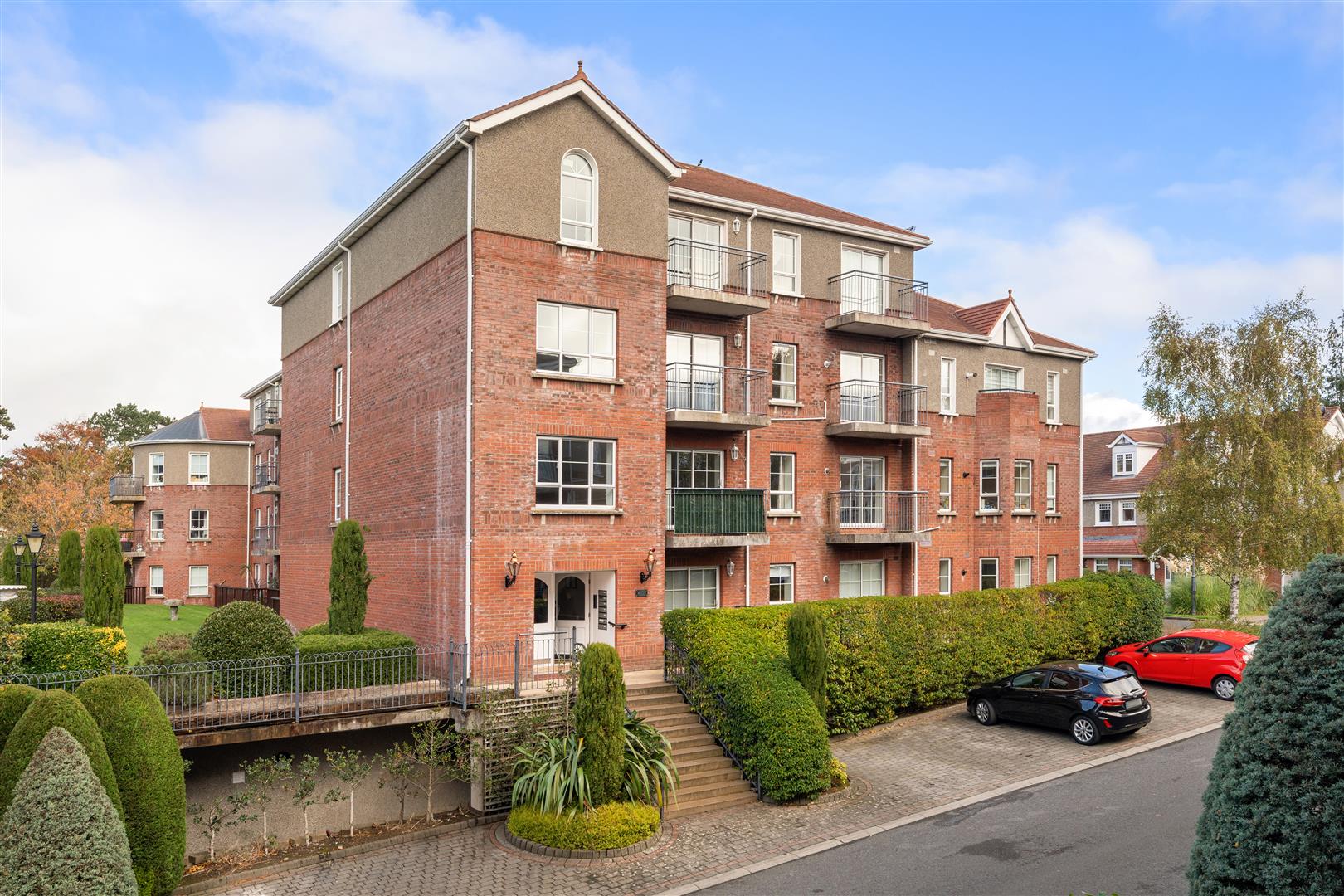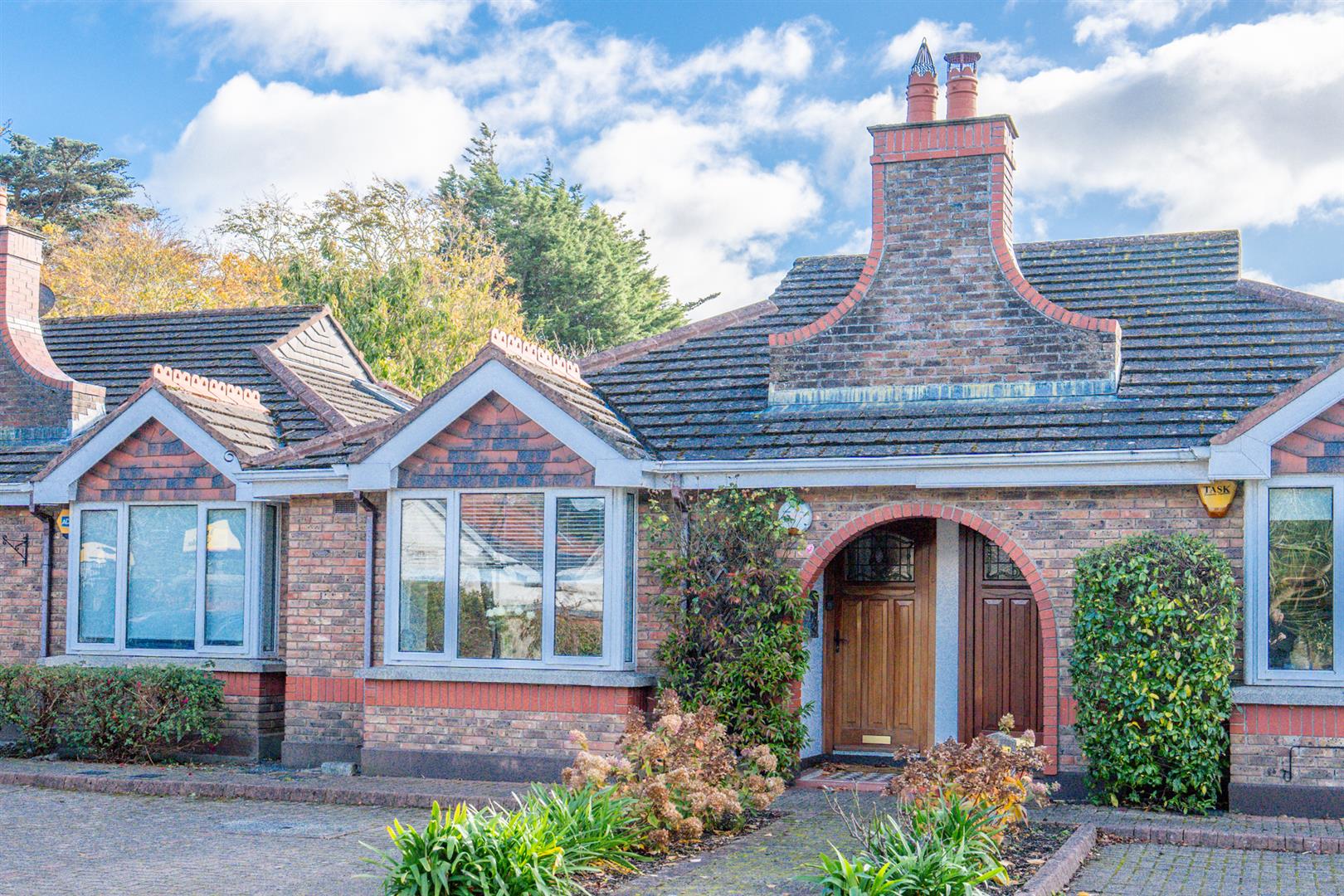Room Details
There is a wonderful quality of light throughout, due in large part to the large sliding balcony doors and high ceilings. Decoratively, it has been stylishly upgraded by the owners with many thoughtful design touches. Unusually the property has the benefit of two balconies, both of which have the advantage of lovely views to the sylvan gate avenue. Built in 2001, Charleville Square is a highly sought after South Dublin development boasting a superior quality finish and superb privacy.
The accommodation comprises of a smart entrance hall, spacious main bedroom with ensuite shower room, a further generous double bedroom, bathroom, light-filled, open plan, living/dining area, and a well-equipped kitchen. The two balconies are accessed from the living area and main bedroom respectively and boast a lovely outlook. There is underground and overground car parking available to residents of the block, with lift access to all floors.
The location is second to none with a host of amenities all within short walking distance. Rathfarnham Shopping Centre is directly adjacent, home to Tesco, and a number of speciality shops and boutiques. Rathfarnham village is only a short stroll away with a number of excellent eateries, a butcher, pharmacy, barbers, and a newsagent, as are the wonderful shops at Ballyroan. Easy access to the M50 and road network allows for further shopping at Ballinteer, Dundrum, and Nutgrove. There is a great selection of schools in the area including Rathfarnham Parish National School, Ballyroan Boys, Scoil Naomh Pádraig, Colaiste Eanna, Sancta Maria College, Loreto Beaufort, Terenure, Templeogue, and Rockbrook Colleges, to name but a few. For nature lovers, having the Dublin mountains on your doorstep is a real treat with walks at Three Rock, The Hellfire Club, Massey’s Wood, Cruagh, and Tibradden all just a short drive away. Bushy and Marlay parks are also easily accessible offering yet more opportunity to get out and about. The location is well serviced by public transport with the 15b, 15d, 75, and 75a offering easy access to the city centre and surrounding suburbs.
(4.14m x 2.73m (max measurement) (13'6" x 8'11" (ma)
Carpet, ceiling coving and ceiling rose, intercom, door to Hot Press with insulated combi tank, shelved storage, phone intercom.
3.47m x 5.35m
Carpet, ceiling light, tv point, electric fire with wood & glass finished mantle, wall mounted lighting. Double sliding door to balcony.
2.7m x 1.1m
Finished with an attractive combination of wooden tiles and gravel, external light and steel balustrade. With views to Dublin Mountains
(2.12m x 3.45.m (6'11" x 11'3".m))
Built in Shaker style wooden wall and base units, laminate wood flooring, stainless steel sink with drainer board, Kontinental 4 ring electric hob and extractor, Indesit oven, integrated Electrolux fridge freezer, slimline dishwasher, Elextrolux washing machine, heating controls, and tiled splashback.
2.74m x 5.04m
Front aspect, ceiling light, carpet, built in wardrobe, intercom, tv point, and sliding door to balcony. En-suite.
2.59m x 1.64m
Tiled floor, part tiled walls, shower enclosure, whb and wc.
2.7m x 1.1m
Finished with an attractive combination of wooden tiles and gravel, and steel balustrade. With views to Dublin Mountains
4.32m x 2.47m
Front aspect, carpet, built in large wardrobe, ceiling light, built in writing desk, door to storage unit to gas boiler.
(1.74m x 2m (5'8" x 6'6"))
Tiled floor, part tiled wall, bath, chrome bath/shower mixer, whb, wc, ceiling light and extractor fan.
Rating: C1
BER No: 118791078
Energy Performance Rating: 150.9 kWh/m2/yr
Wyse Property Management
Annual Service Charge: €3,123


