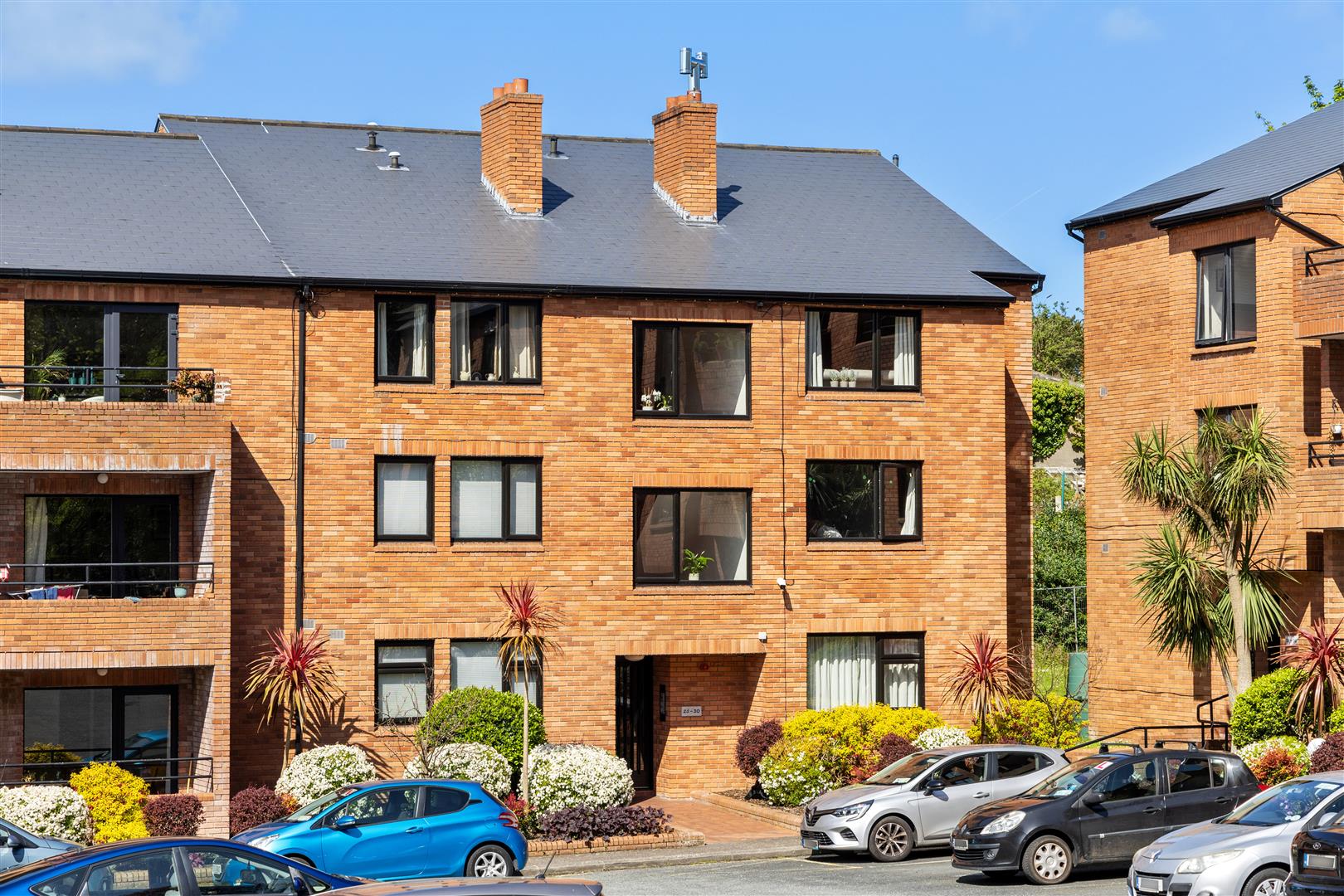Room Details
No 15 Foxrock Mount is situated in a quiet cul-de-sac within this much sought after and family friendly development close to local schools and transport links.
Accommodation briefly comprises of a welcoming hallway with under stairs storage and guest WC. Opening off the hall to the right is a stylish living room with an attractive white limestone fireplace incorporating an enclosed stove. Double doors lead through to the stunning open plan kitchen/dining room with sleek white units, marble worktops and a handy breakfast style bar seating area. Double sliding glass doors, back door and window look out over the south facing garden. At first floor level there are four bedrooms, one with ensuite and a family bathroom.
The front of the property is approached via a cobble lock drive, bordered by Buxus hedging and providing off street parking. The gated side passage leads to the delightful south-west facing garden, laid out with a tiered patio and artificial lawn area, bordered by raised beds with specimen trees and planting ideal for al fresco dining or quiet relaxation in the summer months. The shed provides ample storage and is plumbed for a washing machine and dryer.
Foxrock Mount is ideally located, off Kill Lane and just tucked in behind Foxrock Church. It is conveniently situated close to a host of amenities in nearby Foxrock village, Stillorgan, Dun Laoghaire, Blackrock and Dundrum Town Centre including several shopping centres, an array of specialist shops, restaurants, coffee shops and delis. The area also benefits from many recreational amenities including various local tennis, rugby, GAA and golf clubs and marine activities in nearby Dun Laoghaire. Some of Dublin’s finest primary and secondary schools are within easy reach including St Brigid’s and Hollypark national schools, Lycee Francais d'Irlande Primary School, Loreto Foxrock, St. Andrews College, CBC Monkstown, Willow Park and Blackrock College to name but a few.
Viewing is highly recommended.
(5.4m x 2.08m (17'8" x 6'9"))
Decorative radiator cover and ceiling coving. Recessed lighting. Wide plank white oak flooring. Cloaks cupboard and understairs storage.
White suite incorporating a wall suspended wash hand basin, wall mirror and WC. Tiled walls and floors.
(5.14m x 4.03m (16'10" x 13'2"))
Feature limestone fireplace incorporating a Heat Design stove. Decorative ceiling coving and wall lights. Wide plank white oak flooring. Double doors to;
(6.16m x 3.54m (20'2" x 11'7"))
Superb range of fitted units incorporating granite worktop areas with granite splashback and a Franke stainless steel sink unit. Quality appliances to include a Zanussi oven and 4 ring gas hob, an integrated dish washer and fridge freezer. Feature breakfast bar with granite top. Decorative ceiling coving, recessed lighting and wide plank white oak flooring. Patio door to the terrace and garden.
Hot-press with insulated cylinder, dual immersion and timer.
(4.04m x 3.26m (13'3" x 10'8" ))
Carpet flooring. Centre light.
(2.32m x 1.45m (7'7" x 4'9"))
White Rak suite incorporating a double shower with handheld and rain head spray, wash hand basin in vanity unit, illuminated wall mirror, heated towel rail and WC. Tiled walls and floor and recessed lighting.
(3.95m x 3.26m (12'11" x 10'8"))
Wall to wall, floor to ceiling, built in wardrobes. Access to the partially floored attic via a stira stairs.
(2.6m x 2.78m (8'6" x 9'1"))
Carpet flooring. Centre light.
(2.84m x 1.9m (9'3" x 6'2"))
Carpet flooring. Centre light.
White suite incorporating a bath with a Mira controlled electric shower unit, wall suspended wash hand basin, illuminated wall mirror, heated towel rail and WC. Tiled walls, and floor and recessed lighting.
The front of the property is approached via a cobble lock drive, bordered by Buxus hedging and providing off street parking. The gated side passage leads to the delightful south west facing garden, laid out with a tiered patio and artificial lawn area, bordered by raised beds with specimen trees and planting. The shed provides ample storage and is plumbed for a washing machine and dryer.
No information, statement, description, quantity or measurement contained in any sales particulars or given orally or contained in any webpage, brochure, catalogue, email, letter, report, docket or hand out issued by or on behalf of Hunters or the vendor in respect of the property shall constitute a representation or a condition or a warranty on behalf of Hunters Estate Agent Ltd or the vendor. Any information, statement, description, quantity or measurement so given or contained in any such sales particulars, webpage, brochure, catalogue, email, letter, report or hand out issued by or on behalf of Hunters Estate Agent Ltd or the vendor are for illustration purposes only and are not to be taken as matters of fact. Any mistake, omission, inaccuracy or mis-description given orally or contained in any sales particulars, webpage, brochure, catalogue, email, letter, report or hand out issued by or on behalf of Hunters Estate Agent Ltd or the vendor shall not give rise to any right of action, claim, entitlement or compensation against Hunters or the vendor. All interested parties must satisfy themselves by carrying out their own independent due diligence, inspections or otherwise as to the correctness of any and all of the information, statements, descriptions, quantity or measurements contained in any such sales particulars, webpage, brochure, catalogue, email, letter, report or hand out issued by or on behalf of Hunters Estate Agent Ltd or the vendor.

