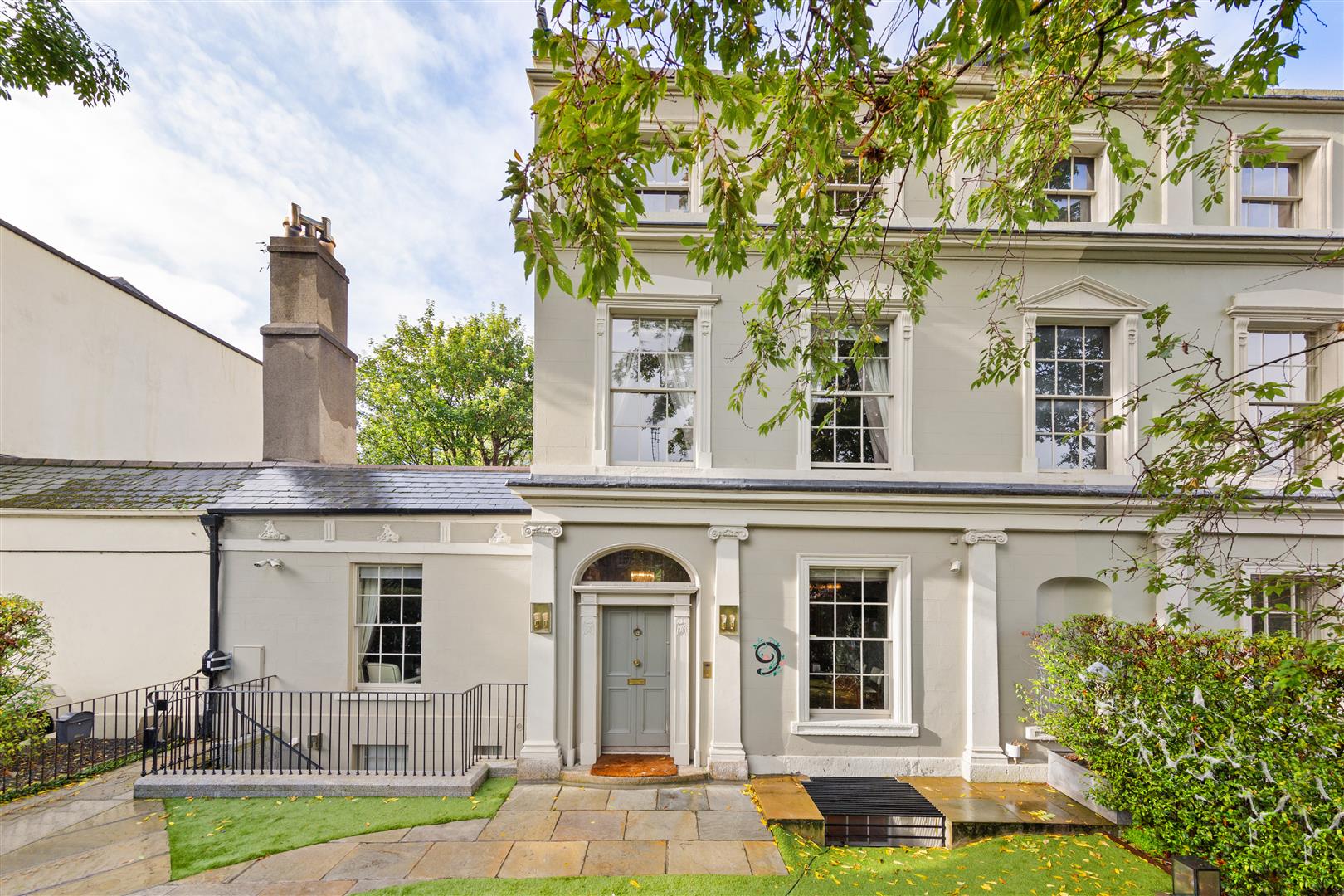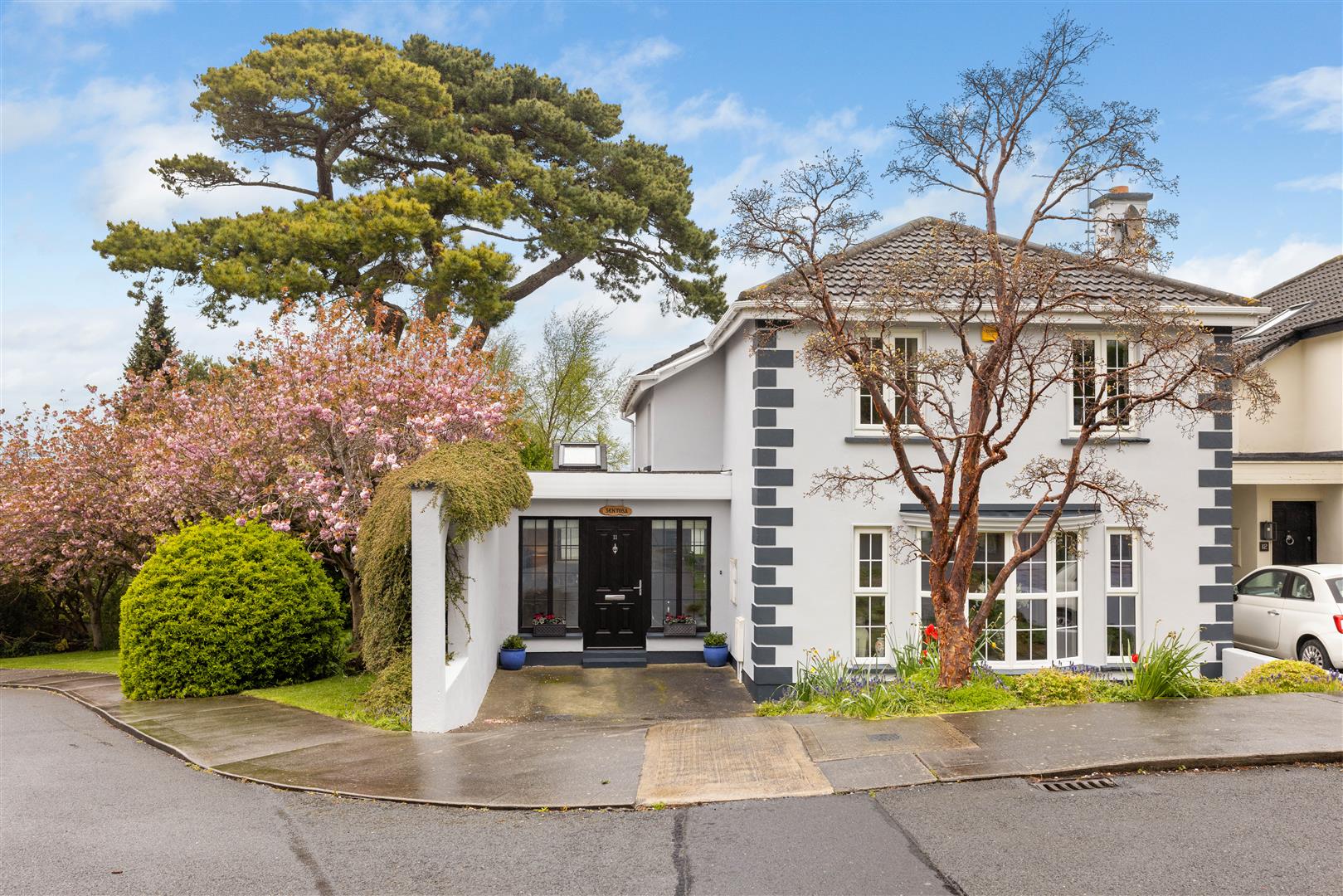An unrivalled opportunity to acquire an outstanding family home of style and distinction, discreetly positioned on Torquay Road, in one of Dublin’s most desired and prestigious places to live. The classic attractive facade of this luxury residence belies its true extent and attention to detail. This is a truly outstanding family home, offering wonderfully bright, generously proportioned accommodation, with feature high ceilings. It is most certainly a quality build, with longevity in mind.
Decorative wall panelling and ceiling coving. Wide plank distressed oak floor and recessed lighting.
Floor to ceiling panelling. Hanging space for cloaks and boots. Wide plank distressed oak floor and recessed lighting.
White suite incorporating a wash hand basin in vanity unit with marble top, wall mirror, decorative lighting and wc. Panelled walls and door to understairs storage. Recessed lighting and wide plank distressed oak floor.
Bespoke library and entertainment unit with illuminated shelving. Feature sandstone fireplace incorporating a log effect electric fire. Decorative ceiling coving and wall panelling. Recessed lighting and Wide plank distressed oak floor.
Superb range of hand crafted fitted units incorporating illuminated marble worktop areas with marble surround. Quality Neff appliances to include a built in double oven, a five ring induction hob with a concealed extractor fan and integrated dishwashers. Integrated Hotpoint fridge freezer. Feature island unit with marble tap, incorporating a stainless steel sink and providing a comfortable space for casual dining, complemented by tailored lighting. Decorative ceiling coving and wall panelling, recessed lighting and wide plank distressed oak floor. The trifolding doors lead to the gardens and when open, from May to Sept, result in the garden being an extension of the room.
Bespoke library and entertainment unit with illuminated shelving. Feature sandstone fireplace incorporating a log effect electric fire. Decorative ceiling coving and wall panelling. Recessed lighting and Wide plank distressed oak floor. Double door to Romeo & Juliet balconies. View of the Dublin mountains.
Laundry and linen storage. Built in Bosch washing machine and dryer. Wide plank distressed oak floor.
Floor to ceiling fitted wardrobes with drawer detail. View over the garden.
White suite incorporating marble tiles shower with handheld and rain head spray. Wash hand basin in vanity unit with marble surround. Illuminated wall mirror and wc. Wall panelling and recessed lighting.
Quality carpet and recessed lighting. Romeo & Juliet balconies with views of the Dublin mountains.
Wall to wall, floor to ceiling fitted wardrobes. Quality carpet and recessed lighting.
White Sonas suite with a free standing bath, fully tiled double shower unit, with hand held and rain head spray, dual wash hand basin in vanity unit with marble surround, wall mirror and lighting and wc. Tiled floor and recessed lighting.
Floor to ceiling fitted wardrobes with drawer detail. Quality carpet. Overlooking the garden.
Floor to ceiling fitted wardrobes with drawer detail. Quality carpet. Double doors to the balcony with views overlooking the racecourse and up to the mountains. Recessed lighting.
White suite incorporating marble tiles shower with handheld and rain head spray. Wash hand basin in vanity unit with marble surround. Illuminated wall mirror and wc. Wall panelling and recessed lighting.
The front of the property is approached via a pedestrian gate, bordered by specimen shrubs and flowering beds. The two tiered rear garden is laid out with granite patio area and ease of maintenance, faux grass bordered by specimen trees, shrubs and herbaceous borders. The garden lights allow for al fresco dining late into the evening.
Granite steps lead to the remote controlled garage, proving off street parking and ample storage.
BER Rating: A2
BER Number: 116098872
Energy Performance Indicator: 33.24 kWh/m²/yr
INTERIOR:
-Johnathan Williams designed kitchen, cabinetry, entertainment units and utility.
-Quality Neff appliances.
-Sonas designed bathrooms with marble detail.
-Remote controlled log effect fireplaces.
-Hand painted curved staircase with quality carpet.
-Wide plank distressed oak wooden floors.
-Bespoke Panelling throughout and ceiling coving.
-Glass panelled, hand painted doors.
-Double height skirting boards.
-Five-amp sockets.
-Recessed lighting.
-Underfloor heating on the ground floor.
- Air to Water four zoned heating system.
-Wired for CCTV
-Feature high ceilings, 2.8m on the ground floor, and 2.55m on the upper floors.
- Sprinkler System on all levels.
-High Speed New York style lift system with hand painted panelling.
-Fitted carpets, light fittings and kitchen appliances are included in the sale.


