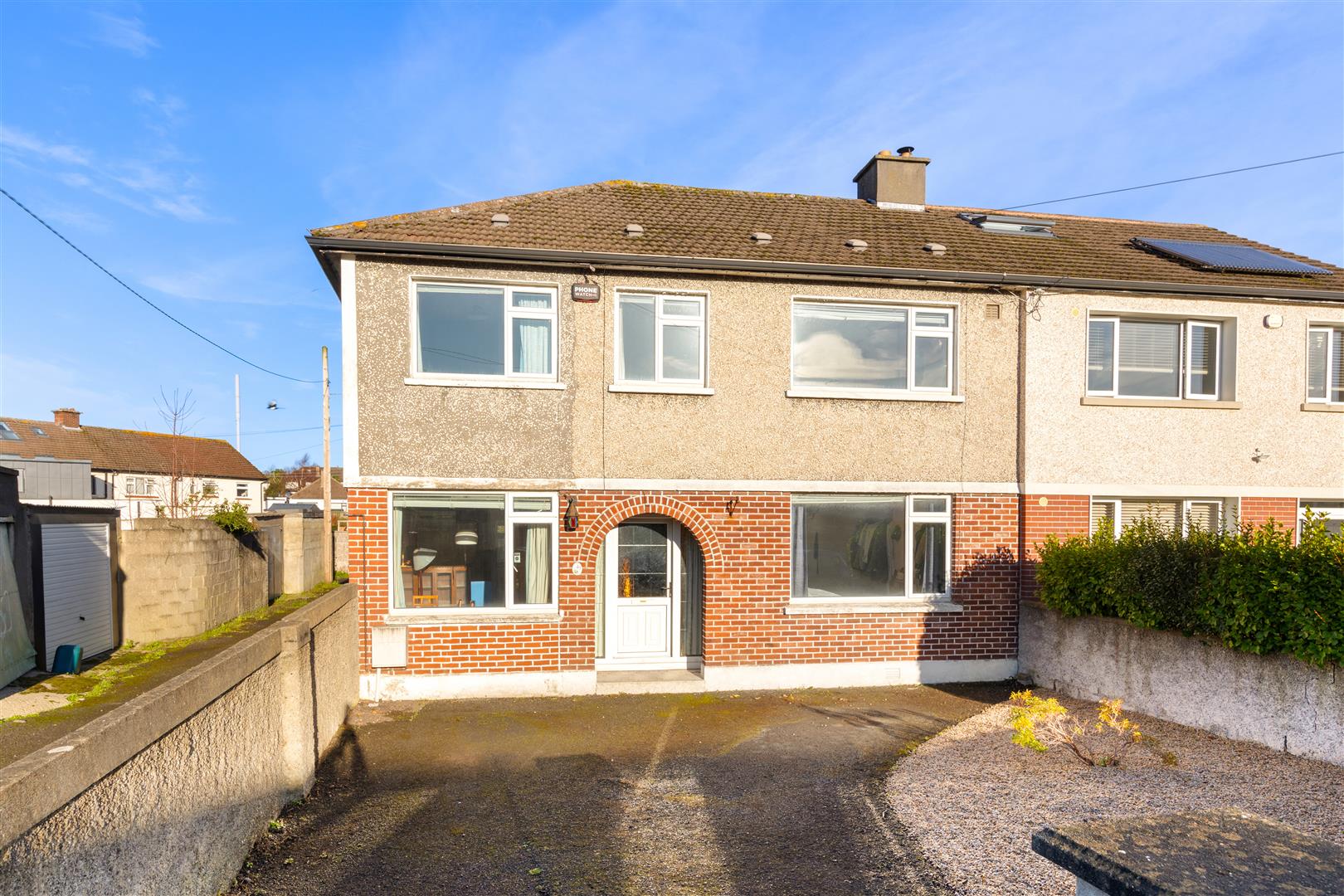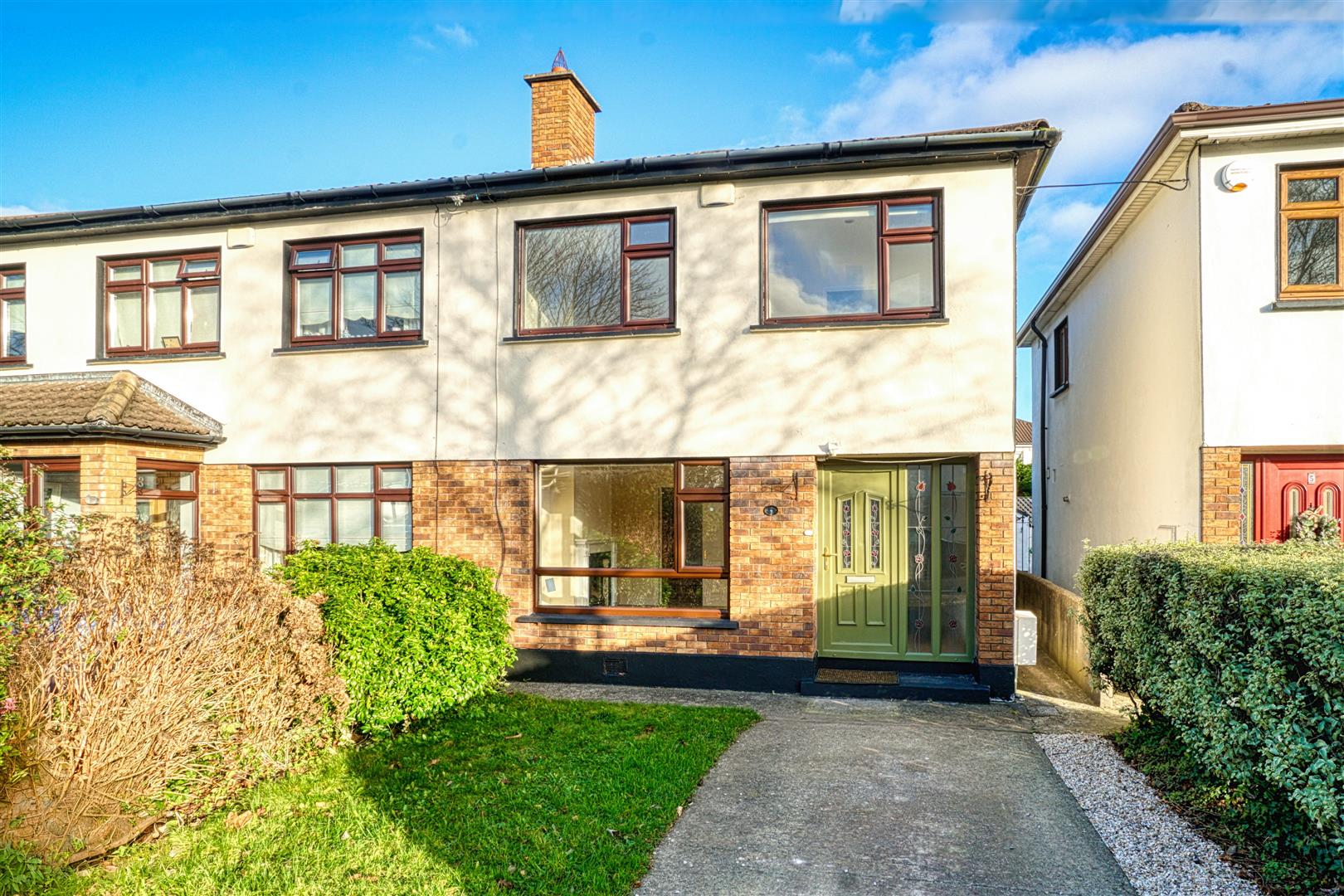Room Details
29 Patrician Villas which measures c. 84 sq. m. / 904 sq. ft (with an additional 16sq.m/172sq.ft. converted attic) has been extended and upgraded to a very high standard in recent years resulting in a most appealing, bright and modern home. The property is situated adjacent to an underpass which links directly across to Stillorgan village as well as direct access out towards the N11 and local transport links.
The property is approached via an attractive pedestrian entrance as well as a side driveway with off-street parking for two cars. The accommodation includes a spacious entrance hall which leads to an understairs utility area and a family bathroom benefitting from a large shower and bath. To the front is the bright and airy living room with an attractive stone fireplace and bespoke built-in cabinetry. This room leads into an open plan kitchen cum dining room providing through light from the front to the rear of the property. This extended area enjoys an abundance of natural light via skylight windows and French doors overlooking the garden. At first floor level there are three bedrooms, one with ensuite WC and rising to the 2nd floor there is a generous attic room currently being used as a home office.
The wonderful rear garden is a hidden gem which extends to c. 20m/65ft and incorporates a cobble lock side passage leading to a lovely decked patio and extensive lawn area with pretty feature apple tree and high hedging. This tranquil garden affords a great deal of privacy, ideal for al fresco dining or quiet relaxation in the summer months.
The location of 29 Patrician Villas is second to none where residents are spoiled with a host of amenities close by including a choice of bijou shops, eateries, independent stores and services together as well as a host of leisure facilities in the area. There are a wide selection of Dublin’s finest primary and secondary schools nearby.
Viewing is essential and highly recommended.
(5.21m x 1.78m (17'1" x 5'10" ))
Wood effect floor. Understairs cloaks cupboard/utility area with Zanussi washing machine.
(6.68m x 3.61m (max) ( 21'11" x 11'10" (max)))
Range of painted shaker units incorporating black granite worktop and splashback with a Belfast style sink unit. Quality appliances to include a Whirlpool oven with 4 ring induction hob, a Belling extractor hood, Kenwood dishwasher and Bosch fridge freezer. Wood effect floor and recessed lighting. Double French doors to the rear garden and back door to the side. Two skylights in kitchen extension area. Opening into;
(3.99m x 3.63m ( 13'1" x 11'11"))
Feature cream polished stone fireplace with electric fire, flanked by bespoke library style fitted cabinets. Carpet floor.
(1.80m x 2.29m ( 5'11" x 7'6"))
White suite incorporating a wall mounted wash hand basin with vanity unit and illuminated wall mirror, a fully tiled shower enclosure with rain head and hand-held shower attachments, a bath, a wall hung WC and a heated towel rail. Feature patterned floor tiles and metro style wall tiles.
Stairs to 1st floor.
(3.99m x 3.78m (max) ( 13'1" x 12'5" (max)))
Wall to wall, floor to ceiling fitted wardrobes with sliding mechanism. Carpet flooring, recessed eaves storage and door to:-
White pedestal WC and wash hand basin.
(2.84m x 2.36m ( 9'4" x 7'9"))
Fitted wardrobe and carpet flooring.
(2.24m x 2.67m (max) ( 7'4" x 8'9" (max)))
Carpet flooring.
Stairs to 2nd floor.
(2.62m x 4.75m ( 8'7" x 15'7"))
Two skylight windows, recessed lighting, carpet floor and extensive eaves storage.
The front of the property is approached via a pedestrian entrance as well as a cobble-lock side driveway with off-street parking for two cars bordered by high hedging. A gated side passage leads to the back garden, laid out with a decked patio and lawn area. The rear garden is c. 20m/65ft in length with trees and hedging and includes a large garden shed (4.9m x 2.8m / 16ft x9ft) with electrical points and lighting and containing an Indesit clothes drier.
BER: C3
BER Number: 114333628
Energy Performance Rating: 202.2 kWh/m²/yr
No information, statement, description, quantity or measurement contained in any sales particulars or given orally or contained in any webpage, brochure, catalogue, email, letter, report, docket or hand out issued by or on behalf of Hunters or the vendor in respect of the property shall constitute a representation or a condition or a warranty on behalf of Hunters Estate Agent Ltd or the vendor. Any information, statement, description, quantity or measurement so given or contained in any such sales particulars, webpage, brochure, catalogue, email, letter, report or hand out issued by or on behalf of Hunters Estate Agent Ltd or the vendor are for illustration purposes only and are not to be taken as matters of fact. Any mistake, omission, inaccuracy or mis-description given orally or contained in any sales particulars, webpage, brochure, catalogue, email, letter, report or hand out issued by or on behalf of Hunters Estate Agent Ltd or the vendor shall not give rise to any right of action, claim, entitlement or compensation against Hunters or the vendor. All interested parties must satisfy themselves by carrying out their own independent due diligence, inspections or otherwise as to the correctness of any and all of the information, statements, descriptions, quantity or measurements contained in any such sales particulars, webpage, brochure, catalogue, email, letter, report or hand out issued by or on behalf of Hunters Estate Agent Ltd or the vendor.


