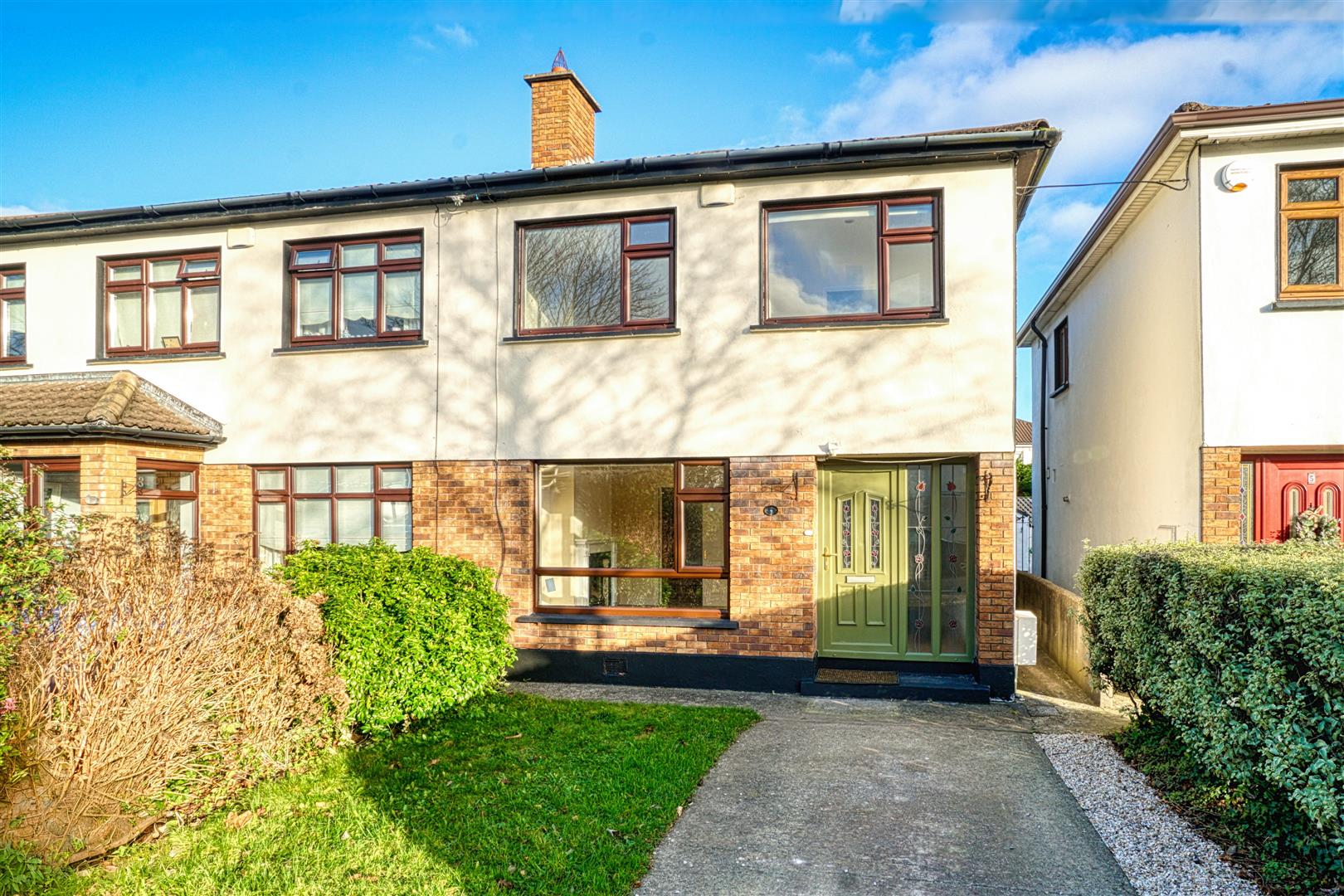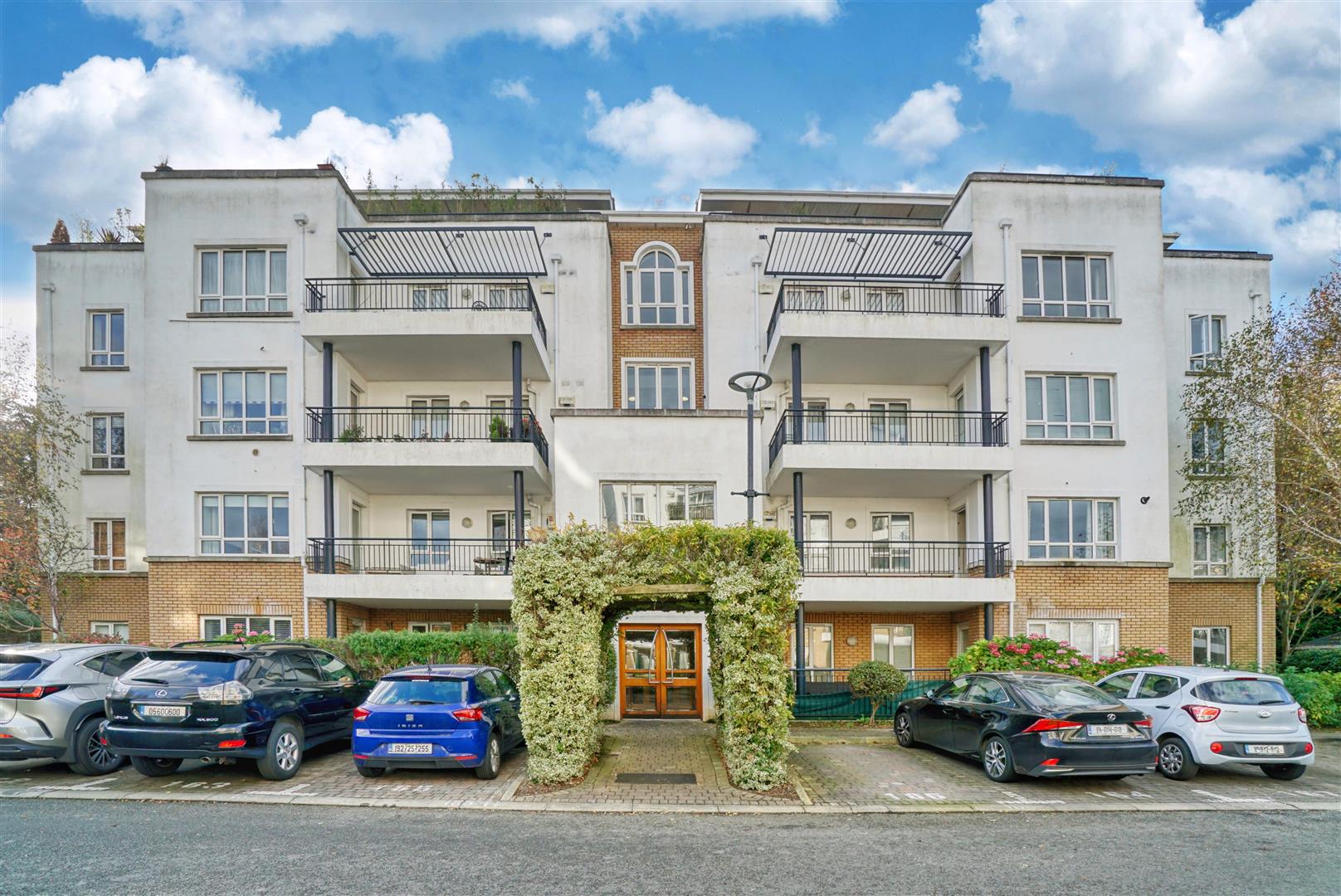Hunters Estate Agent is delighted to introduce number 32 Hampton Crescent to the market. This is a truly magnificent and unique home, offering 306 sq.m/3,293.7 sq.ft of living space. The property was originally built in the early 1990’s but it’s current owners fully remodelled the property in 2007 extending it to its current size. Led by renowned architect, Ken Edmonson, who said of it; “It reads like The TARDIS as a modest exterior gives way to surprising and playful spaces which open up inside.” Today this A3 rated home enjoys modern and bright living spaces with Geo thermal heating, solar panels, a rain harvesting system and a heat recovery system making this an efficient and cosy home to run.
Room Details
The accommodation is flooded with natural sunlight and offers an excellent balance of free-flowing living and bedroom space. The exceptional quality of the internal and external finishes reflects the attention to detail invested in both the design and build of the property. These include Duravit sanitary ware, Maron marble kitchen countertops and solid oak internal doors.
Set over two levels, briefly the accommodation comprises of an entrance hallway on the ground floor and access to the reception room which opens into the dual aspect kitchen/dining room off which there is a generous utility room. The stunning atrium is at the heart of the house and is equally beautiful by day with the light shining straight in from the glass roof, as it is under the light of the moon at night-time. It is an ideal space to host dinner parties. At entrance level we also have bedroom suite 1 with it’s ensuite bathroom and an adjacent games room/home office. A guest W.C. and cloakroom complete the floor. Rising to the first floor we have two further bedroom suites. Fully renovated just five years ago, both bedrooms are very generous in size and have modern ensuite bathrooms. The principal bedroom also has a very large dressing room beyond which there is an office.
The exacting standards of the interiors are matched by the extensive professionally landscaped gardens and sandstone patio areas outside. There is also a garden storage room which is fully heated and might be used for a gym outside.
Located in a quiet enclave in the much sought after and superbly located, St. Helen’s Wood. Hampton Crescent offers both tranquillity and convenience. The property has the great advantage of being but a short walk away from Blackrock Village with its two shopping centres and numerous boutiques and restaurants. For the discerning parent, there is excellent selection of primary and secondary schools close by to include Blackrock College, St. Andrew’s College, Carysfort National School and Sion Hill to name but a few. Both Carysfort & Blackrock parks are easily accessible. The area also has the advantage of excellent transport links with easy access to the Dart, N11 and QBC.
Viewing is highly recommended.
(2.87m x 2.97m (9'4" x 9'8"))
Bright welcoming hallway with hall door with attractive stained glass detail, recessed lighting and ceramic tiled floor.
(2.45m x 1.5m (8'0" x 4'11"))
Wall to wall, floor to ceiling fitted cloaks and boot cupboards.
(2.55m x 1.08m (8'4" x 3'6"))
White Duravit suite incorporating a cone shaped wash hand basin, illuminated wall mirror, wall suspended W.C. flanked by vanity storage, tiled walls and floor, recessed lighting.
(6.04m x 3.95m (19'9" x 12'11"))
Dual aspect room with abundance of natural light and access to the patio area. Feature raised remote control log effect gas fireplace flanked by bespoke library and entertainment shelving with recessed lighting.
(5.41m x 5.02m (17'8" x 16'5"))
Feature dancing flame remote control fireplace, ceramic tiled floor with lighting detail, recessed lighting. French doors to patio area. Step up to kitchen/dining area.
(6.06m x 4.66m (19'10" x 15'3"))
Dual aspect room overlooking patio and garden. Superb range of fitted units incorporating moron marble countertop and surround, stainless steel double Franke sink unit, quality appliances to include a built-in Miele double oven and plate warmer, induction and gas hob and dishwasher, integrated Liebherr fridge. Feature island unit overlooking dancing flame fireplace. Ceramic tiled floor with lighting detail and recessed ceiling lights.
(3.63m x 2.06m (11'10" x 6'9"))
Range of fitted units with Moron marble countertop, stainless steel Franke sink unit, built-in Liebherr wine cooler, Miele deep fat fryer and integrated Miele freezer. Plumbed for washing machine and dryer. Ceramic tiled floor, recessed lighting, door to garden.
(6.65m x 3.43m (21'9" x 11'3"))
Feature high ceiling with glass detail, bespoke floating staircase with glass banister, central to the room a remote control gas fire, ceramic tiled floor, recessed lighting.
(3.85m x 3.44m (12'7" x 11'3"))
Ceramic tiled floor.
(3.82m x 2.82m (12'6" x 9'3"))
Impressive range of wardrobes, French doors to patio and garden, ceramic floor.
(2.65m x 1.04m (8'8" x 3'4"))
White Duravit suite incorporating wall suspended wash hand basin with vanity unit. Fully tiled shower unit with hand held and rain head spray mirror door, medicine cabinet, heated towel rail, wall suspended WC, porcelain tiled walls and floor, recessed lighting.
(5.09m x 4.92m (16'8" x 16'1"))
Parquet style oak floor, access to under eave storage, door to dressing room with motion censored lighting.
(5,77m x 2.4m (16'4",252'7" x 7'10"))
Wall to wall sliderobes with hanging, shelving and drawer space, parquet style oak floor.
(4.05m x 3.20m (13'3" x 10'5"))
Feature vaulted ceiling with glass detail, bespoke library shelving, access to under eaves storage, parquet style oak floor, recessed lighting.
(3.33m x 3.36m (10'11" x 11'0"))
Ensuite with motion censored light detail, white suite to incorporate a bath with jacuzzi jets, double shower tray with hand held and rain spray shower heads. Recessed shelving, wash hand basin in vanity unit, heated towel rail, wall suspended WC, porcelain tiled walls and floor and recessed lighting.
(6.65m x 3.95m (21'9" x 12'11"))
Floor to ceiling fitted sliderobes, access to undereave storage, parquet style oak floor.
(3.28m x 1.92m (10'9" x 6'3"))
White Duravit suite incorporating porcelain tiled shower unit, wash hand basin, vanity unit, wall mirror, light shaver unit, heated towel rail and W.C. Porcelain tiled walls and floor. Recessed lighting.
The professionally landscaped rear gardens are cleverly set out with sandstone patio areas, an artificial grass area with two hole putting green and raised beds containing mature specimen trees, scrubs and plants and external lighting.
(3.35m x 3.34m (10'11" x 10'11"))
Storage room with underfloor heating, would be ideal as a gym.
Annual Service Charge €630.
BER: A3
BER Number: 100768019
Energy Performance Rating: 73.32 k kwh/m2/yr
No information, statement, description, quantity or measurement contained in any sales particulars or given orally or contained in any webpage, brochure, catalogue, email, letter, report, docket or hand out issued by or on behalf of Hunters or the vendor in respect of the property shall constitute a representation or a condition or a warranty on behalf of Hunters Estate Agent Ltd or the vendor. Any information, statement, description, quantity or measurement so given or contained in any such sales particulars, webpage, brochure, catalogue, email, letter, report or hand out issued by or on behalf of Hunters Estate Agent Ltd or the vendor are for illustration purposes only and are not to be taken as matters of fact. Any mistake, omission, inaccuracy or mis-description given orally or contained in any sales particulars, webpage, brochure, catalogue, email, letter, report or hand out issued by or on behalf of Hunters Estate Agent Ltd or the vendor shall not give rise to any right of action, claim, entitlement or compensation against Hunters or the vendor. All interested parties must satisfy themselves by carrying out their own independent due diligence, inspections or otherwise as to the correctness of any and all of the information, statements, descriptions, quantity or measurements contained in any such sales particulars, webpage, brochure, catalogue, email, letter, report or hand out issued by or on behalf of Hunters Estate Agent Ltd or the vendor.


