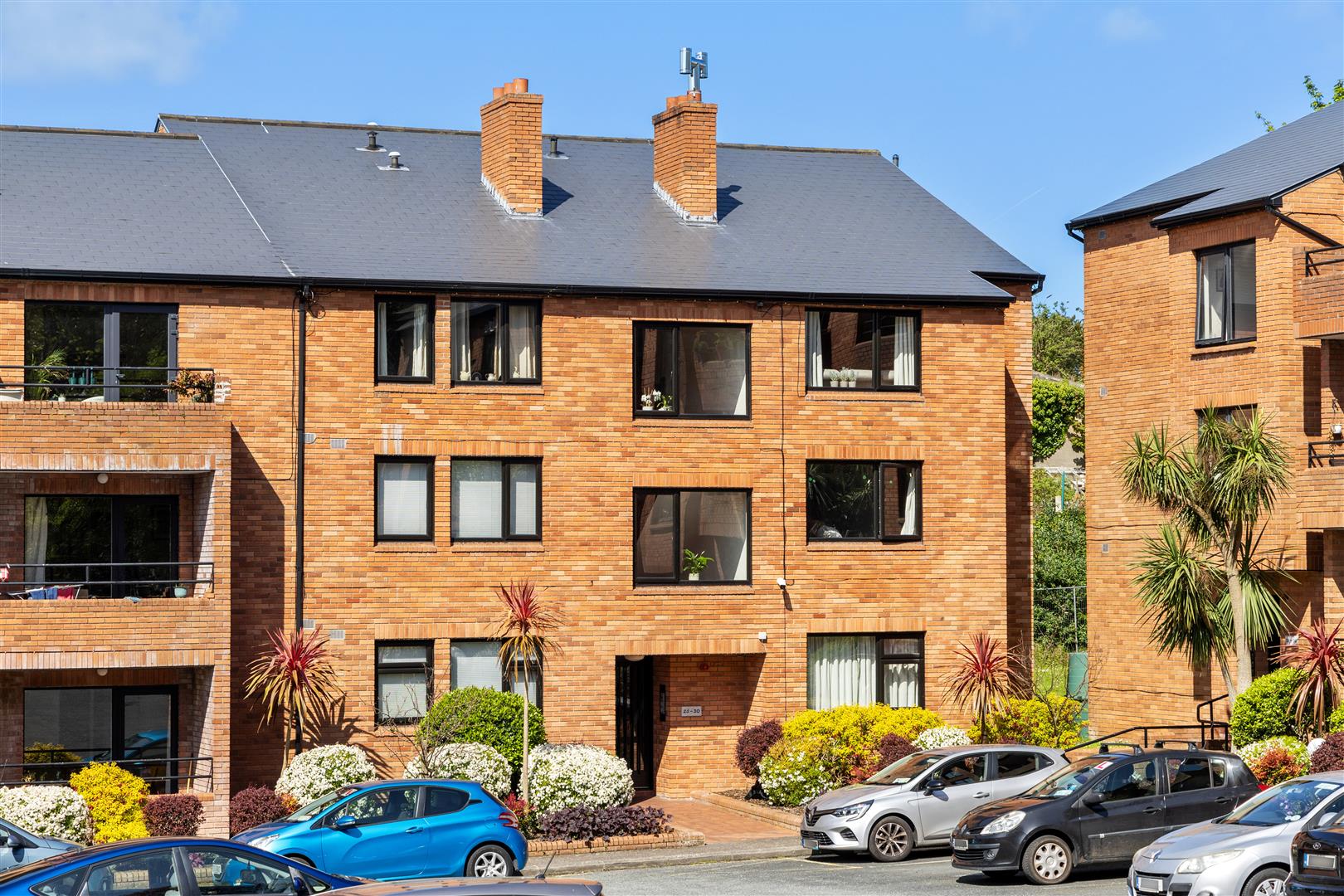Hunters Estate Agent is delighted to present 42 Sandycove Road for sale. This fine period property offers huge potential to fashion a fine family home, in the highly sought-after bustling village of Sandycove and Glasthule.
Solid wood wide floorboards, cornice ceiling with centre rose and Chandelier. Front door with stained glass side panels, stairways leading to the return access to both reception rooms, understairs storage.
Solid wood floor, large sash windows to front garden with feature wooden shutters, fireplace with tiled inlay. Sliding doors leading to dining room:
Solid wood floor, sash windows to rear, feature fireplace with decorative tile inlay flanked by two built-in storage units.
Newly installed kitchen with feature island with Quartz worktop and pendant lighting incorporating Belling aga style oven with 5 ring induction hob and Bosch flip up extractor fan. Smeg stainless sink Belfast sink with modern tap with two jet settings. Beko dishwasher, Haier American fridge freezer, Beko dryer. Recessed shelving area with booklight, laminate floor, spacious dining/living area with sliding doors to rear garden. Recessed lighting.
Fully tiled bathroom with w.c., wash-hand basin with small storage unit, shower and heated towel rail.
Solid wood floorboards, window to rear garden, built-in wardrobe units.
Black and white tiled suite, wash-hand basin with built-in vanity unit, sash windows with shutters, w.c., bath with telephone shower and glass screen, heated towel rail.
Wood floor, two large sash windows with wooden shutters looking onto street, feature fireplace with ornate steel surround. Built-in wardrobe. Ensuite with sliding door, tiled floor and walls, wash-hand basin with vanity unit, w.c., shower with sliding screen door, heated towel rail.
Wood floor, sash window with wooden shutters looking onto rear with partial sea views. Fireplace, fully tiled with sliding door. Built-in shelving storage. Bathroom with w.c. with wash-hand basin, shower, heated towel rail.
Approx 8m (26.3ft) long. Currently paved for low maintenance. Divided by wooden fence with door separating parking area (approx. 16m long) with gate. Providing access for vehicular parking to the rear.
BER: C2
BER Number: 103303566
Energy Performance Rating: 194.73 kwh/m2/yr
Travelling from Dun Laoghaire continue along Georges Street Upper through the traffic lights at The People’s Park, onto Summerhill Road. Continue along through Glasthule Village, pass Fitzgerald Pub and No. 42 is on the left.

