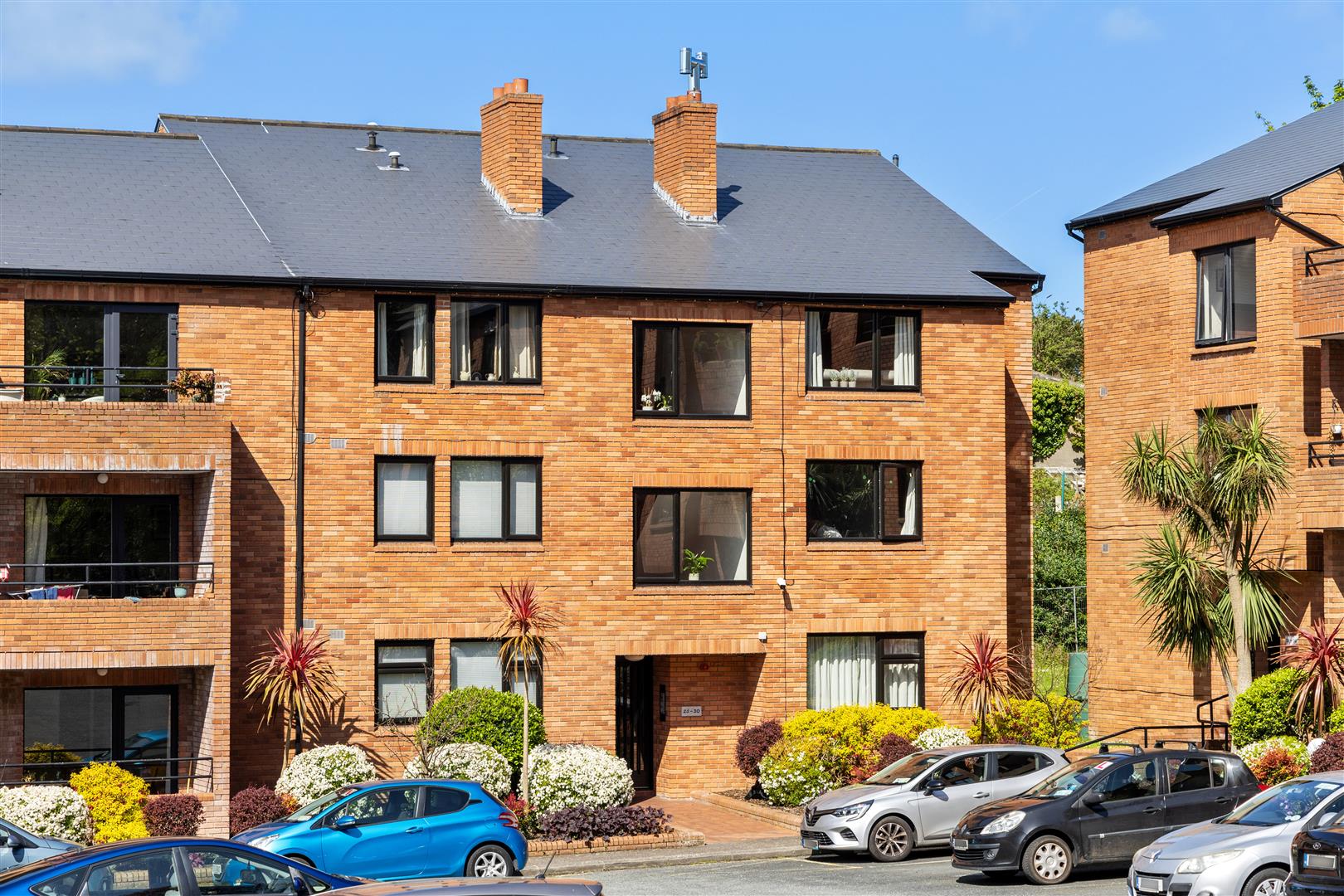Hunters Estate Agent is excited to introduce 6 St James’ Terrace to the market, a truly delightful and elegant mid-nineteenth century residence on this highly sought-after terrace in Dublin 6. The stunning home has optimal south-west orientation and large gardens with a two-storey stone coach-house, heated training pool and space to the side for extensions if desired. Internally, the light-filled rooms of generous proportions retain their original features, including decorative plasterwork, fire surrounds and panelled doors. Unusually, there is no projecting return, ensuring a complete absence of shade to the rear of the house or any part of the main garden.
Feature fan-light window, dado rail, tiled floor, ceiling cornicing and door to inner hallway.
Feature ceiling cornicing, ornate architraves above doors, archway detail and dado rail.
Overlooking the front gardens this beautiful room boasts original varnished floorboards, ceiling cornicing, dado rail and sash windows with working wooden shutters. Magnificent white marble mantel piece with brass hood over grate and black marble with a custom-made brass frame. Folding, interconnecting double doors to: -
A large window from the dining room overlooks the rear garden and outdoor swimming pool. Features original varnished floorboards, ceiling cornicing, dado rail with an original Adam’s wooden mantel piece with a black marble surround and brass frame.
Ceiling cornicing, dado rail and marble fireplace with marble hearth. Parquet flooring and custom fitted bookcases.
Ceiling cornicing, w.c. and wash hand basin.
Bright and spacious landing with attic access. Ceiling cornicing and large feature arched window overlooking the rear garden.
Bright and spacious bedroom with ceiling cornicing, picture rail and an abundance of fitted wardrobes. Front aspect.
Also with ceiling cornicing, fitted wardrobes, dado rail and fireplace with tiled hearth. Rear aspect.
Ceiling cornicing, dado rail and fireplace. Wash hand basin and front aspect.
W.c., wash hand basin, heated towel rail and shower unit. Tiled walls and floor.
Ceiling cornicing, dado rail, wash hand basin and marble fireplace. Rear aspect.
Side entrance door with tiled flooring, fitted shelving and large storage cupboard.
W.C., wash hand basin, heated towel rail and shower unit. Mosaic tiled splashback.
Front aspect with Juncker wooden floors, recessed ceiling lighting, fitted shelving and cast-iron wood burning stove. Includes original Victorian dresser. Door to under steps area.
Storage and access to coal bunker.
Bespoke Oakline bookcase, desk, fitted cabinets and shelving. Fireplace, storage, and drawers.
Wall to wall storage shelving and tiled floor.
Features a range of fitted wall and base kitchen units including Bosch 4-ring induction hob and a 2-ring gas hob adjoining. Integrated double oven and Bosch dishwasher. Also with Ceiling cornicing, recessed ceiling lighting and tiled floor. Double French doors to sunny patio overlooking pool.
Double stainless-steel sink, a range of fitted wall and base units, Indesit and Bosch washing machines.
Entered through wrought iron vehicular gates into gravelled driveway which provides secure off-street parking for several cars. The driveway is bordered by Buxus hedging, and an array of manicured and mature trees, hedges, shrubs and planting. Feature granite steps to hall door with side entrance below. The large side passageway offers wonderful opportunity for development and extension of the property.
The stunning award-winning rear garden boasts a south-westerly orientation overflowing with array of specimen trees, shrubs and plants and is bordered on both sides by cut stone walls. Attached to the rear of the house, there is a semi-circular wrought iron balcony with seating area and granite steps, which overlooks the patio area. A notable feature is the outdoor heated “endless” lap pool with jet current. The garden, largely laid in lawn with sunken sleepers adding an element of design, is subdivided starting with the Topiary Lawn with formal canal/lap pool, framed by a double allée of Yew hedges, which leads to the oval lawn with an array of mature and unusual trees and shrubs, spring bulbs, roses, summer flowers; and finally, the Cherry parterre. The formal gardens are separated from the working garden / vegetable garden area with fruit bearing trees and glasshouse behind mature hedging.
Original stone-walled coach-house and stables with flagstone floors and loft area, facing onto to separate walled yard. Wonderful potential for home office, gym, or separate accommodation.
With original half doors.
With fireplace
Full length loft with window openings to yard.
Exempt

