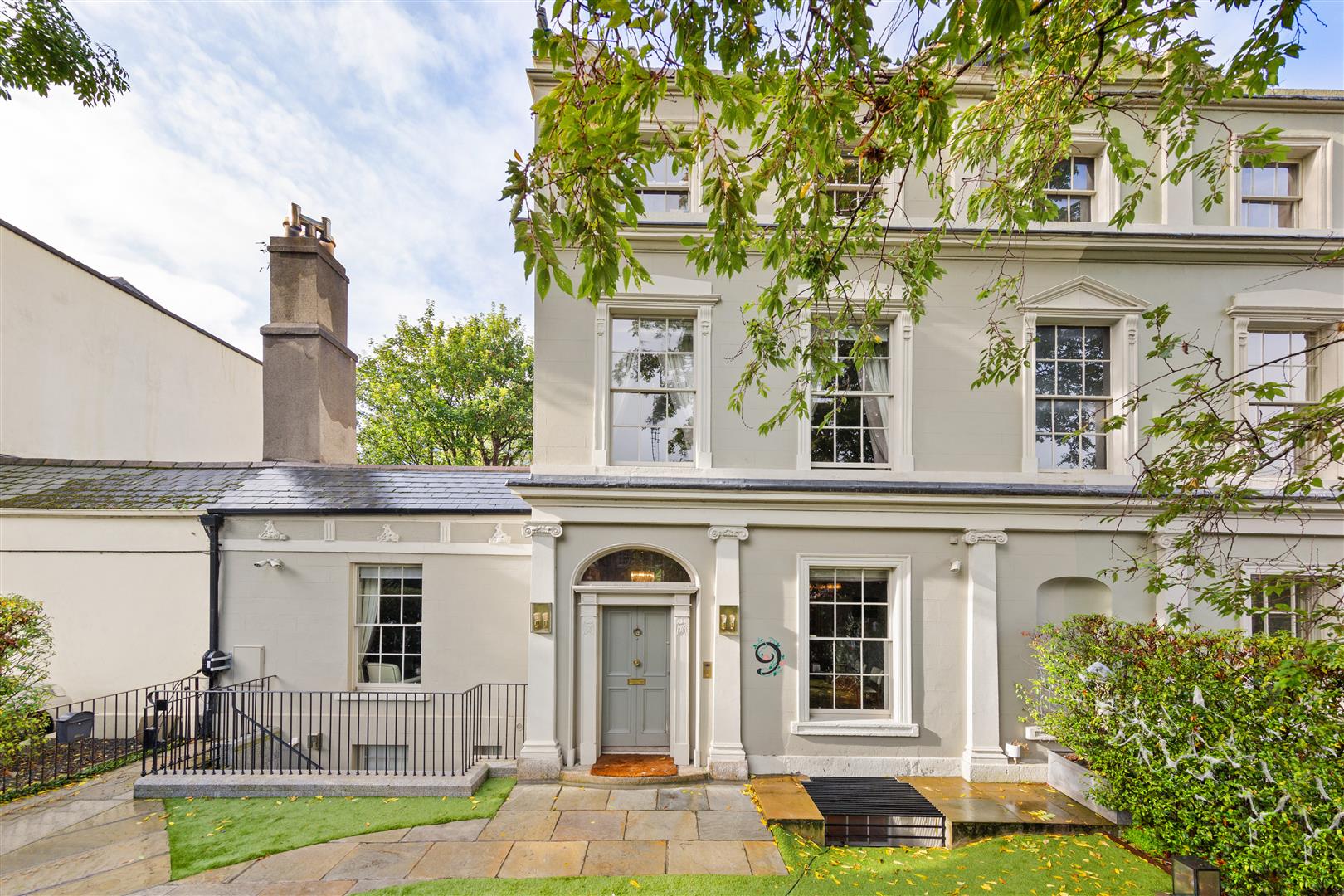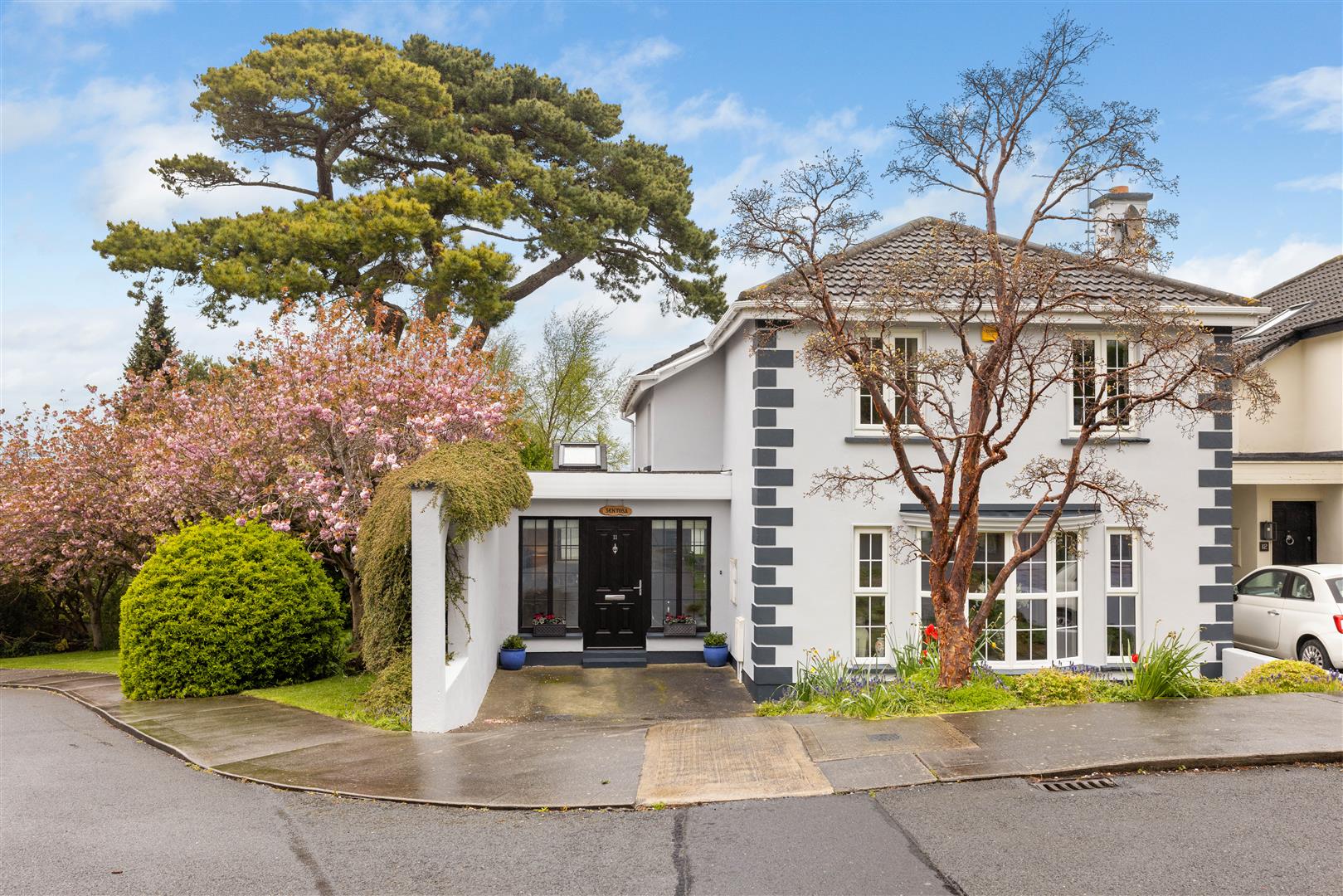Hunters Estate Agent is truly delighted to introduce 79 Butterfield Park to the market. This very fine four bedroom semi-detached house extends to a generous 135.41 sq.m/1,468 sq.ft excluding an attached garage of a further 19.97sq.m/215sq.ft. The property will appeal to both those who wish to acquire a fine property with excellent potential to extend substantially subject to planning permission and those who would potentially have an interest in developing the side garden to create an addition detached house subject to planning permission. There is already precedent on similar site on the road which has been granted planning for a circa 250sq.m five-bedroom home. The current existing property is a well maintained four-bedroom home built in 1962 which benefits from generous proportions and a wonderful quality of light. There is pedestrian side access to the large garden which is stocked with mature specimen planting. The entire site of the property is circa 0.14 acre/0.06 hectare.
Carpet, ceiling light, understairs storage, staircase to first floor, curtain pole, wooden shelf.
Tiled floor and walls, w.c, pedestal sink, ceiling light.
Ceiling lights, tiled splashback, built in wall and floor units, stainless steel sink with draining board, Worcester gas boiler, heating control, Indesit fridge freezer, steel shelving, shelving, window blind, Belling freestanding electric cooker.
Carpet, ceiling light, window blind, curtain pole, open fire with tile fire surround and wooden mantle.
Carpet, ceiling light, curtain pole, open fire with tiled fire surround and wooden mantle, double pocket doors to living room.
Wooden shelving, ceiling light.
Built in wall and floor units, stainless steel sink and draining board, ceiling light, plumbed for washing machine, door to terrace and garden.
Concrete floor, wooden shelving, up and over garage door.
Carpet, ceiling light, door to hot press with insulated immersion tank and wooden shelving.
Carpet, large built-in wardrobes, ceiling light, window blind.
Carpet, ceiling light, large built-in wardrobe, curtain rail.
Carpet, curtain pole, ceiling light, mirror, built in double wardrobe.
Carpet, ceiling light, large built-in wardrobe.
Tiled floor and walls, ceiling light, bath, corner shower unit, glass shower enclosure, w.c with hidden cistern, built in sink with vanity unit, wooden shelf, steel shelf with adjustable mirror, mirror.
Large rear and side garden with site potential. Laid out in a combination of sun terrace, patio and lawn with mature planted beds including, mature roses, Hydrangea and specimen bushes, pedestrian side access, bounded by concrete walling and mature hedging.
Laid out in off street parking for three to four cars bounded by concrete walling and mature hedging.
Rating: D2
BER No: 106755796
Energy Performance Rating: 281.22 kWh/m2/yr.


