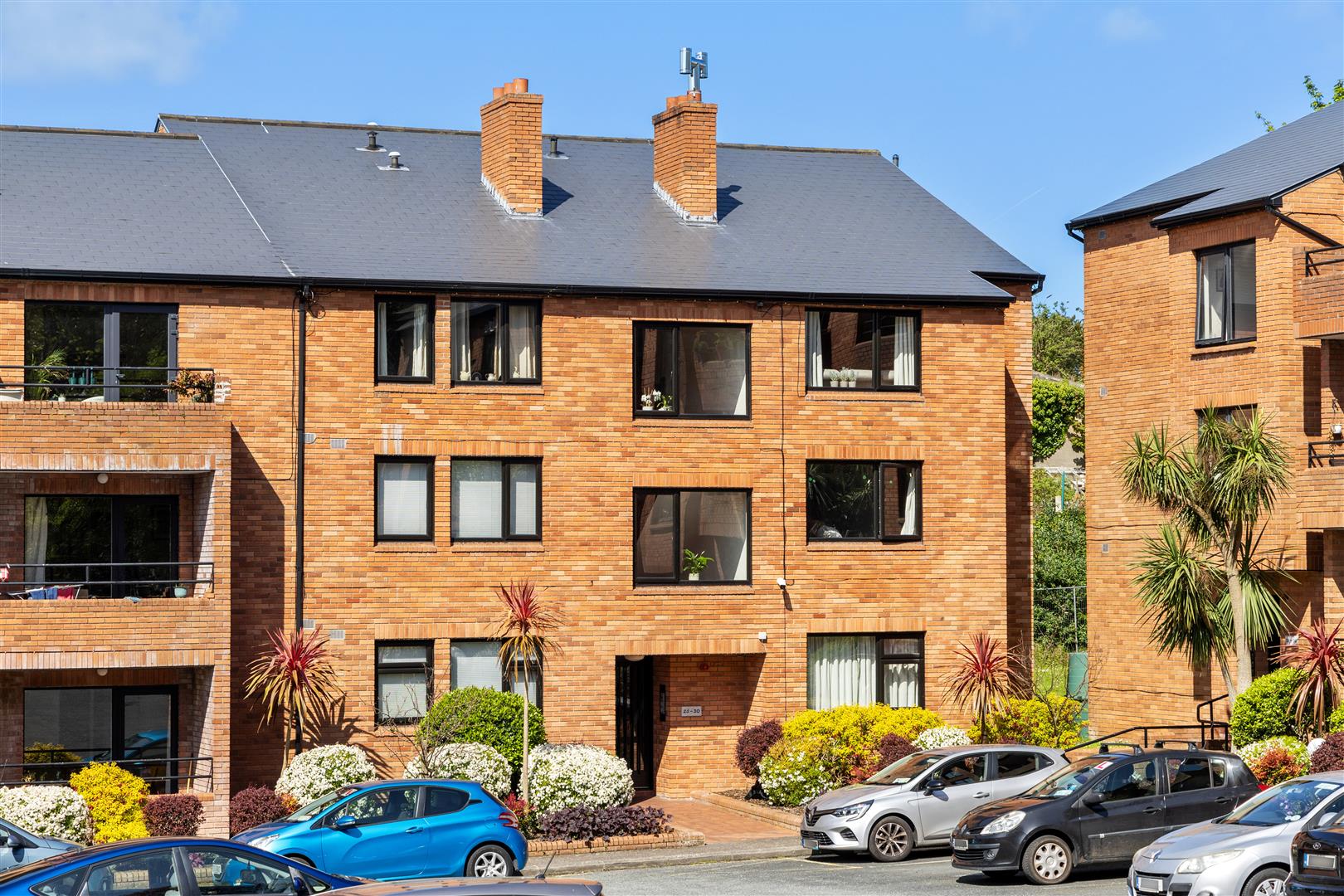Hunters Estate Agent are delighted to introduce apartment 10 Capel Court to the market.
Quietly nestled at the rear of this much sought after development and overlooking a recently redesigned large inner courtyard it offers a peaceful escape from the vibrant Capel Street at the front. This raised ground floor apartment is very well presented throughout and benefits from a secure underground parking space.
Laminate wood floor, alarm pad, and intercom. Hot press with shelving and factory insulated water cylinder.
Range of fitted wall and base kitchen units, Indesit washer-dryer, Indesit dishwasher, Beko oven, hob, Gorenje extractor, fridge-freezer, marble tiled floor and tiled splash back. Archway leads to:
Laminate wood flooring, mock fireplace, with glass patio door to balcony.
Laminate wood floor, built in wardrobes.
Laminate wood floor, built in wardrobe.
Bath with shower attachment, wc, whb, wall mounted heater, fully tiled.
Overlooks inner courtyard.
Rating: D1
BER No: 116639261
Energy Performance Rating: 226.87 kWh/m2/yr

