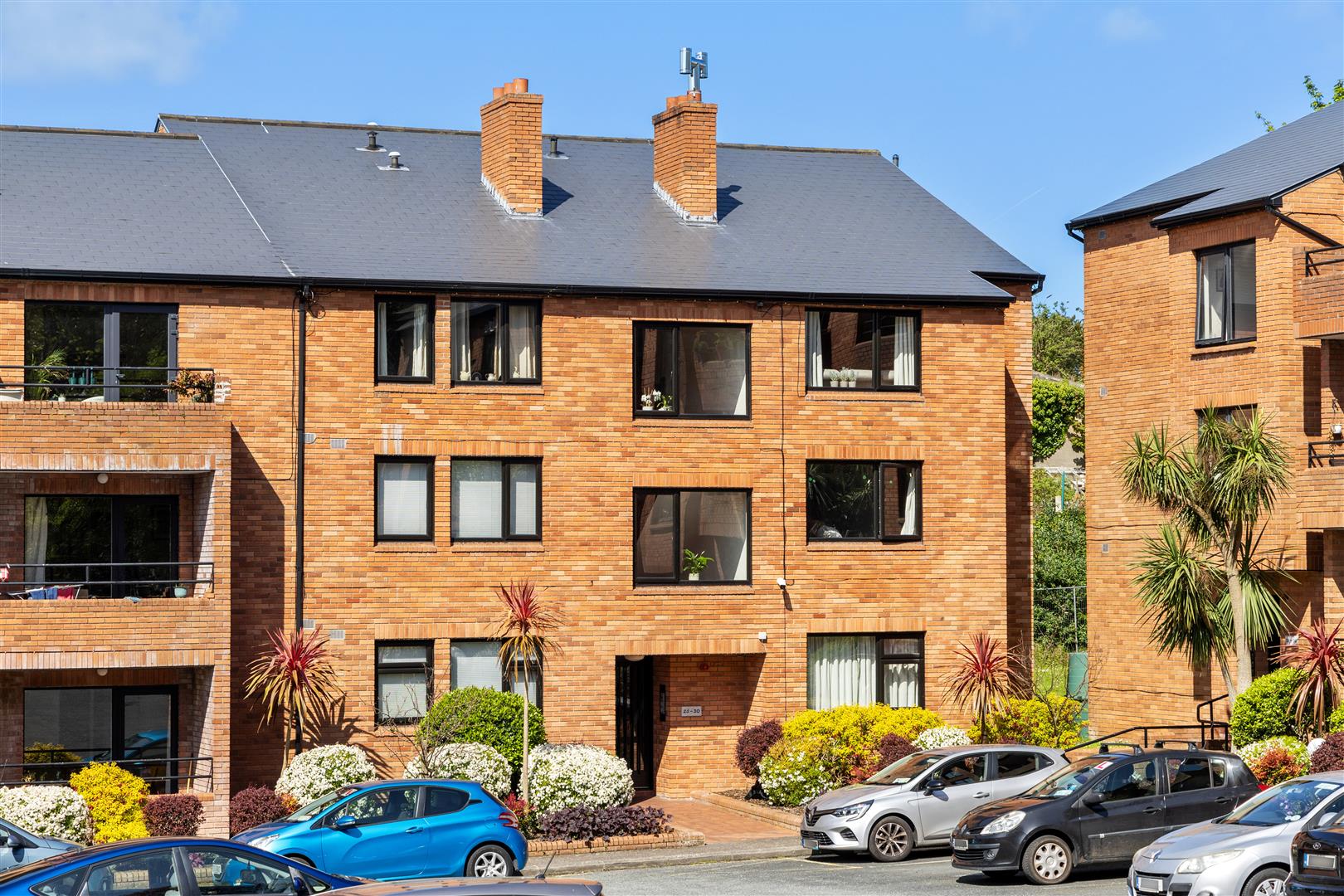Hunters Estate Agent is delighted to present Apartment 11 Dunloe Hall, 27 Merrion Street, Dublin 2, one of the finest apartments to come to the market in recent years. Directly overlooking Government Buildings, this is a rare and exciting opportunity to acquire this magnificent three-bedroom apartment in this highly desirable and convenient development on Merrion Street, Dublin 2.
Room Details
11 Dunloe Hall is an extremely spacious 1st floor apartment well extending to approx. 206 sq m / 2,217 sq. ft. of bright and deceptively spacious accommodation and finished to an exceptional standard throughout. It comprises entrance hallway with utility room & guest wc. Large drawing room with three sash windows overlooking Government Buildings, dining room and kitchen. Three double bedrooms, two are ensuite. There is also secure designated car parking space.Converted in the mid 1990’s, the apartment enjoys one of Dublin s most convenient locations, tucked away between Lower Baggot Street and just off Merrion Street, adjacent to the Merrion Hotel. Within a stone’s throw of the apartment are a superb choice of amenities including the 5-star Merrion Hotel which incorporates Patrick Guilbauds, the city’s only 2-star Michelin restaurant, Government Buildings, St. Stephen’s Green, Merrion Square and numerous cultural establishments such as the National Art Gallery, History Museum, and the National Concert Hall. The property also benefits from being surrounded by many of the city’s favoured hotels such as The Shelbourne, The Conrad, and The Westbury. Grafton Street, Dublin’s principal shopping street and numerous fine restaurants are also within a short stroll.
(9.69m x 1.208m (31'9" x 3'11"))
With intercom, wainscotting, ceiling cornicing, solid walnut floors, cast iron radiator, alarm pad, there is wall lights, marble shelving hot press / linen cupboard.
(4.14m x 5.44m (13'7" x 17'10"))
Spacious double bedroom which faces onto Merrion Street below and overlooks Government buildings. Boasting high ceilings, cornicing, picture rail and ceiling rose with chandelier. Two large sash windows with working shutters and copper radiators, some wall picture lights and built-in walnut wardrobes.
Features marble floor, high level WC, wash hand basin and shower cubicle. Power shower with large rainwater shower head, heated towel rail and recessed ceiling lighting. Drummonds of London sanitary ware.
With WC, wash hand basin, Drummonds of London sanitary ware and walls with Toile de Jouy.
(3.821m x 5.585m (12'6" x 18'3"))
With solid wooden floors, copper radiators, some wainscotting, cornicing, ceiling rows and walls with Toile de Jouy. A large fitted and built -in dresser style unit with shelving and cupboards, plantation shutters on the windows. Also, with a walk - in wardrobe with a plenty of hanging space and some shelving.
(2.08m x 3.51m (max) (6'10" x 11'6" (max) ))
Fitted cupboards, freestanding fridge, Zanussi tumble dryer, Zanussi washing machine, Belfast sink and countertop.
(5.97m x 3.15m (19'7" x 10'4" ))
Also with high ceilings, cornicing, ceiling rose, handcrafted built -in wardrobes, plantation shutters and copper radiators, wall lights. Currently laid out as a dressing room but easily changed into a third bedroom.
(2.01m x 2.54m (6'7" x 8'4"))
Drummonds of London sanitary ware with cornicing, high level WC, heated towel rail, wash hand basin and four claw rollover bath with rainwater shower head attachment.
(8.28m x 5.94m (27'2" x 19'6"))
Stunning room of grand proportions, dual aspect with four large sash windows and working shutters overlooking Government buildings. Beautiful marble fireplace with slate hearth and coal effect gas fire inset. Also with dado rail, copper radiators, wainscotting, picture rail and magnificent ceiling rose and detailed cornicing. Double doors to:
(3.78m x 4.93m (12'5" x 16'2"))
Beautiful ceiling rose and cornicing, wainscotting and some wall lights and copper radiators. Sash window overlooking Fitzwilliam Lane. Double doors to:
(3.00m x 4.90m (9'10" x 16'1"))
Fully fitted kitchen with built in dresser and range of fitted wall and base kitchen units. Integrated Whirlpool oven, Whirlpool induction hob, integrated Zanussi dishwasher and two integrated fridges. Marble worktop, Belfast sink, ceiling cornicing and plantation window shutters.
Rosneys Property Management
No information, statement, description, quantity or measurement contained in any sales particulars or given orally or contained in any webpage, brochure, catalogue, email, letter, report, docket or hand out issued by or on behalf of Hunters or the vendor in respect of the property shall constitute a representation or a condition or a warranty on behalf of Hunters Estate Agent Ltd or the vendor. Any information, statement, description, quantity or measurement so given or contained in any such sales particulars, webpage, brochure, catalogue, email, letter, report or hand out issued by or on behalf of Hunters Estate Agent Ltd or the vendor are for illustration purposes only and are not to be taken as matters of fact. Any mistake, omission, inaccuracy or mis-description given orally or contained in any sales particulars, webpage, brochure, catalogue, email, letter, report or hand out issued by or on behalf of Hunters Estate Agent Ltd or the vendor shall not give rise to any right of action, claim, entitlement or compensation against Hunters or the vendor. All interested parties must satisfy themselves by carrying out their own independent due diligence, inspections or otherwise as to the correctness of any and all of the information, statements, descriptions, quantity or measurements contained in any such sales particulars, webpage, brochure, catalogue, email, letter, report or hand out issued by or on behalf of Hunters Estate Agent Ltd or the vendor.

