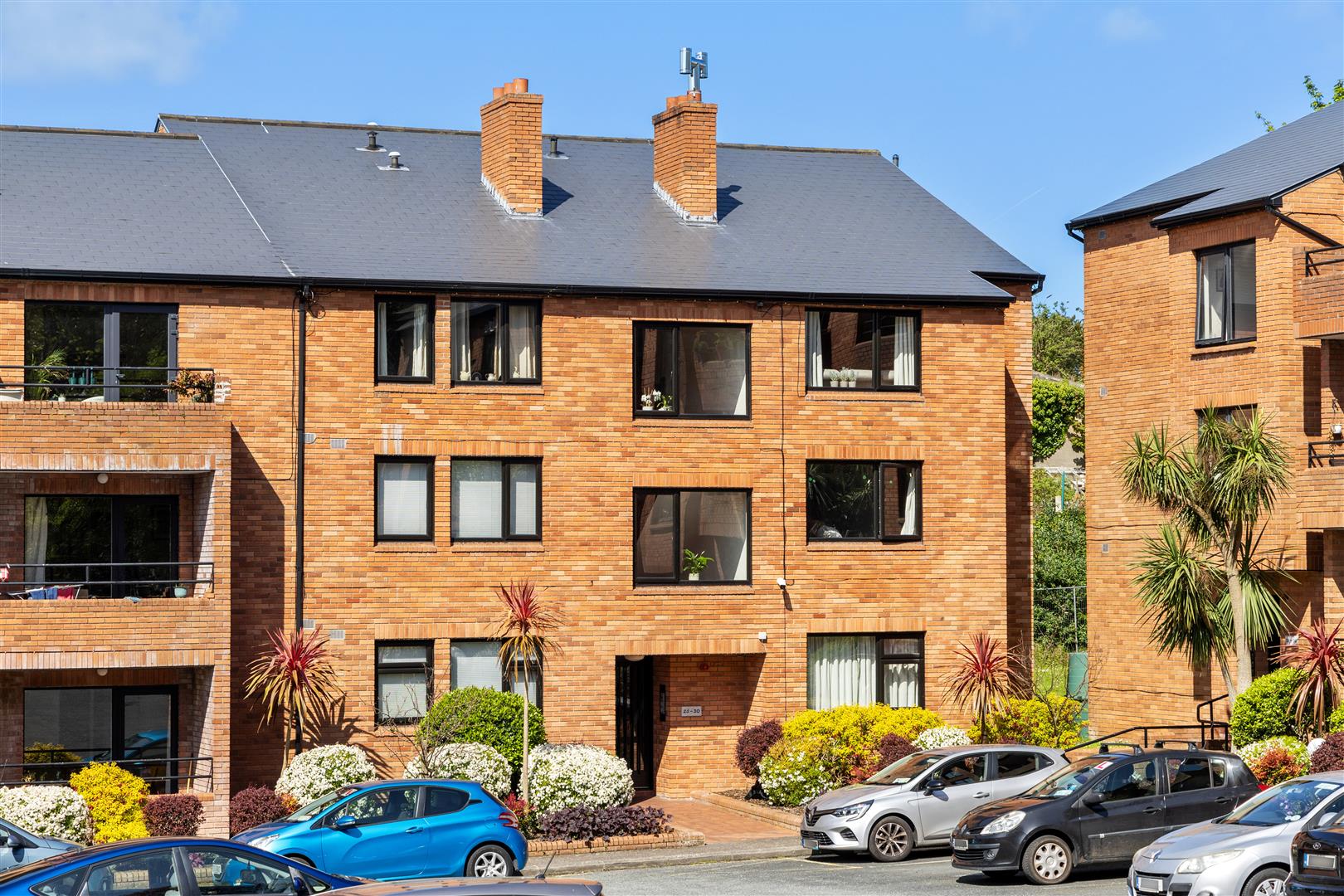Hunters Estate Agent is delighted to present this wonderful, two bedroomed, two bathroom, first floor apartment to the market. Extending to circa 68 sq.m./ 731 sq.ft, Apartment 3, 5 Ulverton Place is superbly located right in the heart of vibrant Dalkey village. In excellent condition and decorative quality throughout, it has been cleverly designed to maximise the flow of natural daylight and includes some attractive architectural features such as a curved wall running along one side of the hallway. The apartment is securely set behind a pedestrian gate and is accessed via external steps. It shares a southeast facing garden terrace which is partly paved and has raised flower beds.
Room Details
The accommodation is very bright and provides an excellent balance of living and bedroom space with rooms of generous proportions. Briefly the accommodation comprises of a welcoming entrance hallway with access to a hot press and a separate cloaks cupboard and the main bathroom. There are two large double bedrooms, one of which has a Juliette balcony and an ensuite. The kitchen / living / dining room is a excellent open plan space with dual aspect windows and feature fireplace.
The location of the property is extremely convenient, being within 10 meters of Castle Street (which is Dalkey’s main street) and 450 meters of Dalkey DART station. Dalkey is a most desirable village offering a great range of artisan shops, cafes, restaurants and bars, all within a very easy stroll. There are many recreation activities, facilities and clubs in the area including Cuala GAA club, Dun Laoghaire sailing clubs, Killiney golf club, along with hill walking on Killiney Hill and swimming at Sandycove and Killiney Beach.
Local public transport links are readily available including the DART, various Dublin bus routes and the AirCoach at Hyde Road. For motorists there is easy access to the N11 and M50 for Dublin City and beyond.
Apartment 3, 5 Ulverton Place is the perfect setting for a fabulous, secure property right in the heart of Dalkey with every convenience and facility on the doorstep.
Viewing is highly recommended.
(1.91m x 4.58m (6'3" x 15'0"))
Welcoming, bright hallway with glass side panel adjoining the entrance door. Attractive curved wall feature. Access to hot press with factory clad water tank with immersion timer switch and access to a large storage cupboard. Intercom, alarm panel and thermostat. Timber flooring and recess lighting.
(1.82m x 1.91m (5'11" x 6'3"))
White suite incorporating a pedestal wash hand basin and WC. Shower cubicle with dual shower heads. Extractor fan and mirrored storage cabinet with shaving unit. Tiled flooring, partially tiled walls and central light.
(3.97m x 3.31m (13'0" x 10'10"))
Double bedroom with aspect to the front. Set of double doors out to a Juliette balcony. TV point. Carpet flooring and central light.
(1.86m x 6.95m (6'1" x 22'9"))
White suite incorporating a pedestal wash hand basin with mixer tap, WC and bath with wall hung shower head and shower screen. Wall hung heater. Tiled flooring, partially tiled walls and central light.
(2.52m x 4.15m (8'3" x 13'7"))
Dual aspect, double bedroom with views out to rear garden courtyard and front. Built in wardrobe, set of drawers and vanity table. Carpet flooring and central light.
(6.80m x 4.17m (22'3" x 13'8"))
Lovely bright space with dual aspect natural light complemented by large picture window to front. Timber flooring and recess lighting.
Feature coal effect electric fireplace with slate hearth and surround and attractive solid wood mantle shelf. TV and phone point.
Good range of solid wood, fitted kitchen cabinets with Formica countertops and tiled splash back areas. Range of Beko kitchen appliances to include under counter fan oven, 4 ring hob, stainless steal extractor hood and fan, fridge / freezer, washing machine and Powerpoint microwave. Stainless steel sink with mixer tap. Tiled flooring and spot lighting.
A very private, southeast facing shared garden terrace, measuring circa 8m x 5m which is laid out in pebbled gravel and patio tiles areas. There are raised flower beds filled with a variety of plants. External lighting.
BER: D1
BER Number: 116726605
Energy Performance Rating: 262.88 kwh/m2/yr
Travelling on Ulverton Road (R119) in the direction of Castle Street, the apartment is located on the left side, opposite Bubbas Restaurant and is accessed via a steel pedestrian gate.
No information, statement, description, quantity or measurement contained in any sales particulars or given orally or contained in any webpage, brochure, catalogue, email, letter, report, docket or hand out issued by or on behalf of Hunters or the vendor in respect of the property shall constitute a representation or a condition or a warranty on behalf of Hunters Estate Agent Ltd or the vendor. Any information, statement, description, quantity or measurement so given or contained in any such sales particulars, webpage, brochure, catalogue, email, letter, report or hand out issued by or on behalf of Hunters Estate Agent Ltd or the vendor are for illustration purposes only and are not to be taken as matters of fact. Any mistake, omission, inaccuracy or mis-description given orally or contained in any sales particulars, webpage, brochure, catalogue, email, letter, report or hand out issued by or on behalf of Hunters Estate Agent Ltd or the vendor shall not give rise to any right of action, claim, entitlement or compensation against Hunters or the vendor. All interested parties must satisfy themselves by carrying out their own independent due diligence, inspections or otherwise as to the correctness of any and all of the information, statements, descriptions, quantity or measurements contained in any such sales particulars, webpage, brochure, catalogue, email, letter, report or hand out issued by or on behalf of Hunters Estate Agent Ltd or the vendor.

