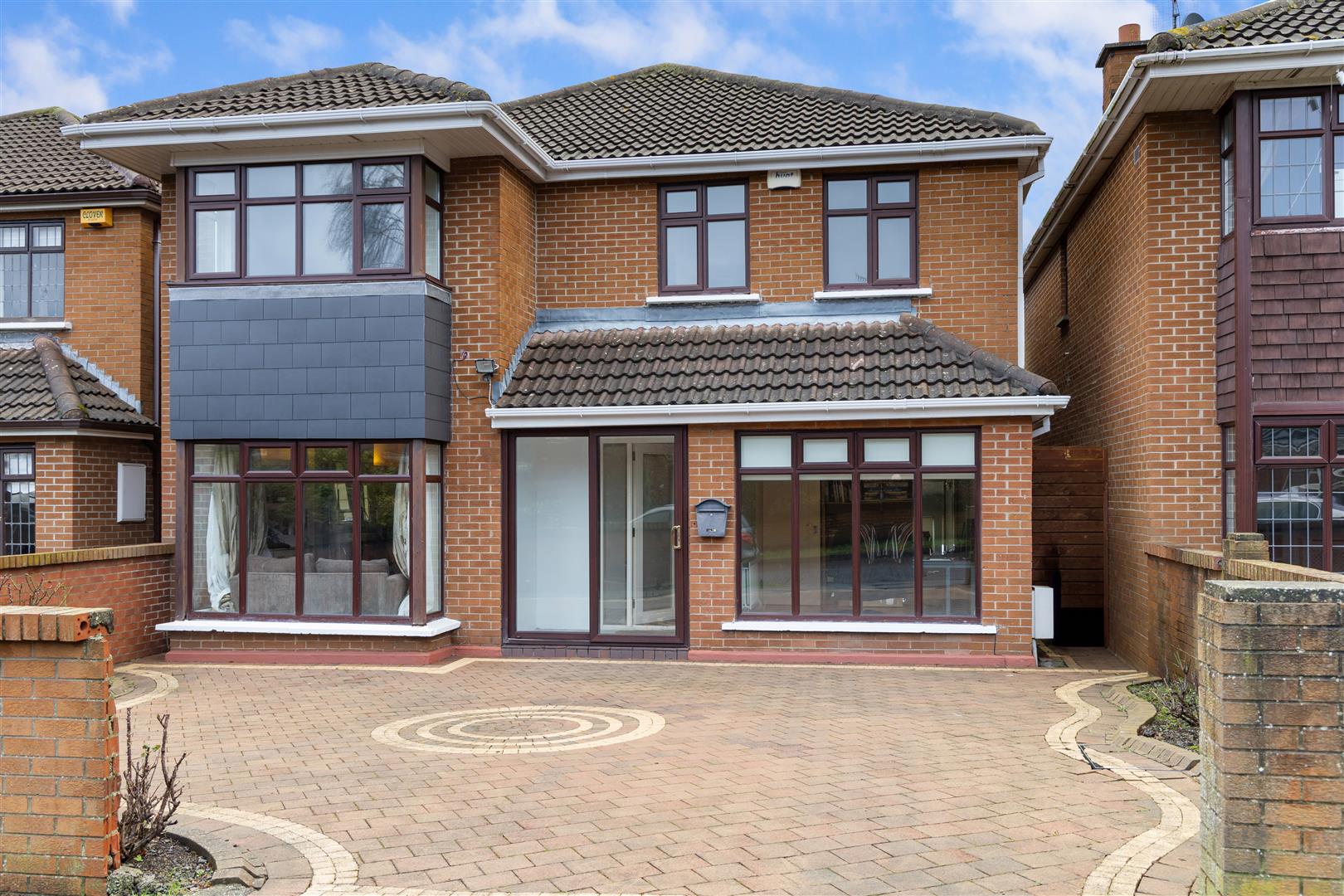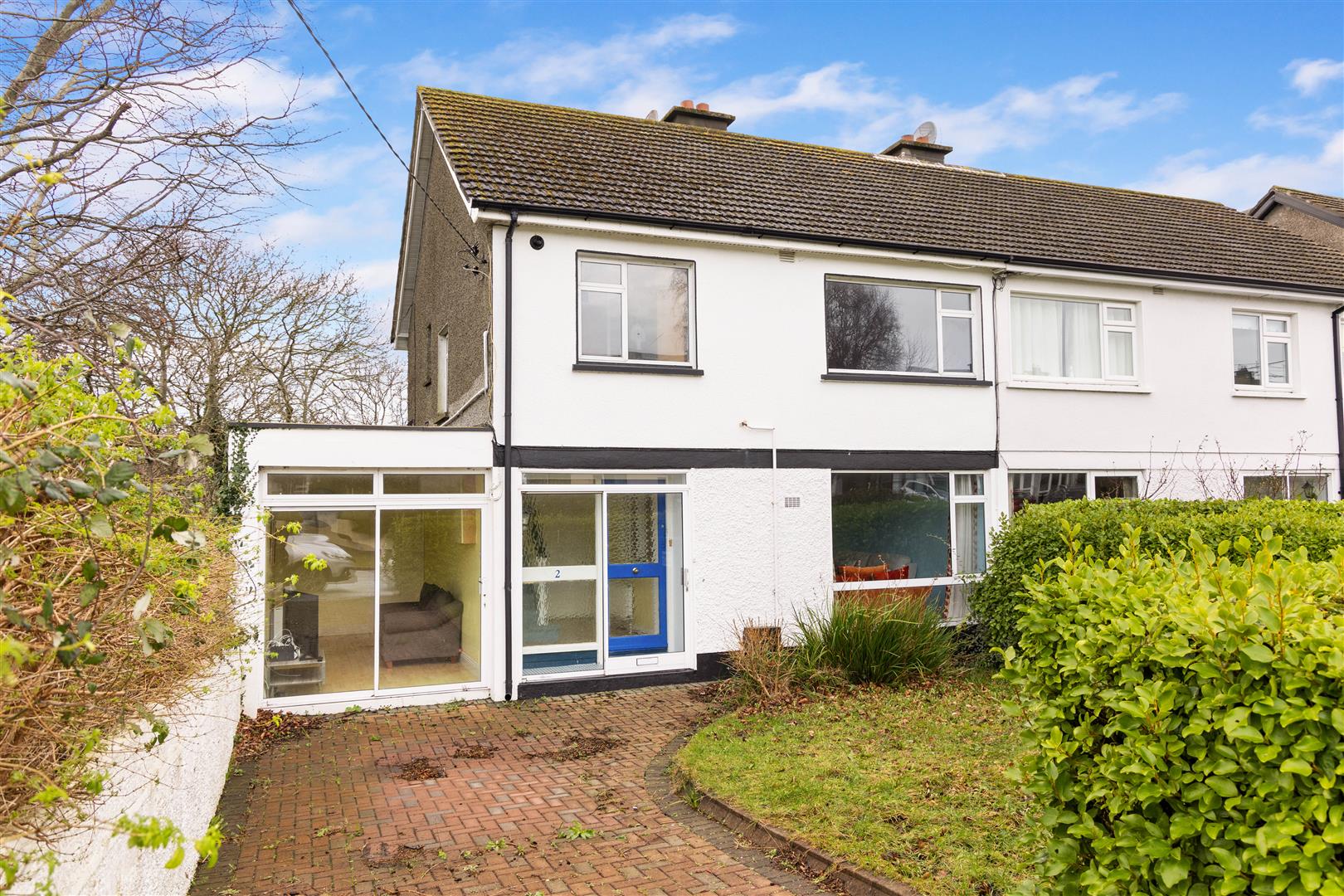Room Details
We at Hunters Estate Agent are truly honoured to present to the market one of the finest homes in The Park, Cabinteely.
1 Highland Gove is a home of distinction, presenting light filled interiors and rooms of balanced proportions. The brief to the designer in 2019, when the home was extended, upgraded and remodelled, was to provide bright interiors, and through clever use of internal windows and white panelling and doors, they have very much succeeded in achieving all on their wish list. The quality kitchen, craftsmanship, and use of materials is evident throughout. Furthermore, the exacting standards of the interiors have been carried through to the gardens.
The front of the property is approached via a gravel drive affording ample off-street parking. The entrance hall, bright and welcoming, leads to the reception room, kitchen, dining/family area. There is a Roca design guest cloakroom and a utility room. French doors from the family area lead you through to the gardens. At first floor level we have three bedrooms, wall to wall wardrobes in each of the rooms, and a Roca design family bathroom. The accommodation provides for all that a discerning purchaser requires from a family home.
The Park development is but a leisurely stroll to the villages of Cabinteely, Cornelscourt and Foxrock, all of which offer a fine selection of bijou eateries, boutiques and specialist shops. Tesco at The Park and Dunnes Stores at Cornelscourt offer a wider range of shopping options. There is the added benefit of a local doctor and dentist clinic and a dry cleaners within the Park Shopping Centre. Carrickmines Retail Park and Dundrum Town Centre are a short drive away.
Highland Grove is adjacent to Cabinteely Park which offers woodland walks, a large playground, sports playing fields and a coffee shop alongside the historic Cabinteely House. Carrickmines Lawn Tennis Club, Leopardstown Racecourse, Foxrock Golf Club and Westwood fitness centre are all within very easy reach. There are several local GAA, soccer, rugby and hockey clubs nearby. Marine pursuits are available at nearby Dun Laoghaire Harbour.
The property is conveniently located close to a choice of renowned schools including St Brigid’s boys and girls national schools, Loreto College Foxrock, Clonkeen College and Blackrock College. UCD and Trinity College are easily accessed. The proximity to great childcare in the Park Academy Creche, Tiny Tots and other local Montessori options will also appeal to young families.
The Park development also benefits from excellent transport links, including the LUAS at Carrickmines, N11 (QBC – routes 145, 84, 84X, 63 and 46A) and M50 (Exit 13).Viewing:
Strictly by prior appointment through sole selling agent, Hunters Estate Agent, Foxrock.
Tel: 01 289 7840. Email: foxrock@huntersestateagent.ie.
Floor Plan – Not to scale. For identification purposes only.
No information, statement, description, quantity or measurement contained in any sales particulars or given orally or contained in any webpage, brochure, catalogue, email, letter, report, docket or hand out issued by or on behalf of Hunters Estate Agents or the vendor in respect of the property shall constitute a representation or a condition or a warranty on behalf of Hunters Estate Agents or the vendor. Any information, statement, description, quantity or measurement so given or contained in any such sales particulars, webpage, brochure, catalogue, email, letter, report or hand out issued by or on behalf of Hunters Estate Agents or the vendor are for illustration purposes only and are not to be taken as matters of fact. Any mistake, omission, inaccuracy or mis-description given orally or contained in any sales particulars, webpage, brochure, catalogue, email, letter, report or hand out issued by or on behalf of Hunters Estate Agents or the vendor shall not give rise to any right of action, claim, entitlement or compensation against Hunters Estate Agents or the vendor. Intending purchasers must satisfy themselves by carrying out their own independent due diligence, inspections or otherwise as to the correctness of any and all of the information, statements, descriptions, quantity or measurements contained in any such sales particulars, webpage, brochure, catalogue, email, letter, report or hand out issued by or on behalf of Hunters Estate Agents or the vendor. The services, systems and appliances shown have not been tested and no warranty is made or given by Hunters Estate Agents or the vendor as to their operability or efficiency.
(5.91m x 1.93m (19'4" x 6'3"))
White oak flooring, decorative ceiling coving, centre rose, covered radiator and wall panelling
White Roca suite incorporating a wash hand basin in vanity unit, mirror door medicine cabinet, heated towel rail and WC. White oak flooring.
Samsung washing machine and Miele dryer.
(5.86m x 4m (19'2" x 13'1"))
Feature marble fireplace with brass inset. Decorative ceiling coving and centre rose. Dual aspect with view to front and glass picture window into the kitchen. White oak flooring.
(7.05m x 5.68m (23'1" x 18'7"))
Kitchen Area:
Superb range of hand-crafted fitted units incorporating illuminated granite worktop area with marble splashback. Quality appliances to include a Brittania range with double oven and a 6-ring gas hob. Built in Siemens microwave, a large American style fridge freezer and an integrated Siemens dish washer. Feature island unit with granite top incorporating a stainless-steel sink unit and breakfast bar. Recessed lighting and white oak flooring.
(7.05m x 5.68m (23'1" x 18'7"))
Dining / Family Area:
Feature sky light and French doors to deck and garden. Recessed lighting and white oak flooring.
(3.47m x 2.21m (11'4" x 7'3"))
Luxury carpet, wall panelling and a linen cupboard. Access to attic space.
(3.44m x 3.76m (11'3" x 12'4"))
Floor to ceiling built in wardrobes with mirror detail.
(3.86m x 3.66m (12'7" x 12'0"))
Floor to ceiling built in wardrobes with mirror detail.
(3.51m x 2.52m (11'6" x 8'3"))
Double fitted wardrobe
(2.03m x 1.68m (6'7" x 5'6"))
White Roca suite incorporating a bath with rain shower attachment and hand attachment. Sink in vanity unit, illuminated wall mirror, mirror door medicine cabinet, heated hand rain and WC. Travertine tiled walls and floor.
The front of the property is approached by a gravel drive, affording generous off-street parking. The gated side passage leads to a raised patio area, stepping down to a lawn and bordered by a raised flowering bed. There is an external tap and lighting.
BER Rating: C1
BER Number: 110168184
Energy Performance Indicator: 170.16 kWh/m2/yr


