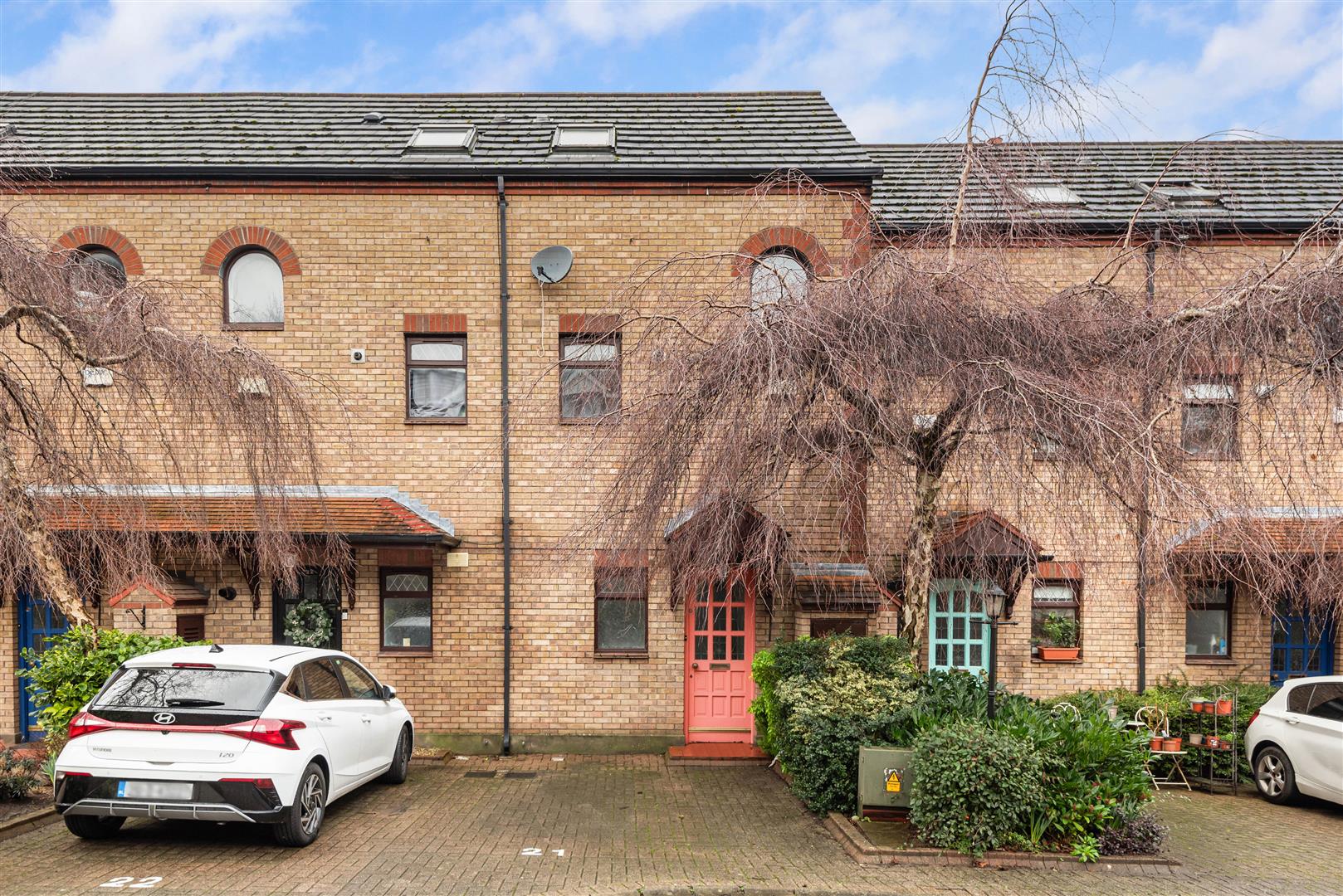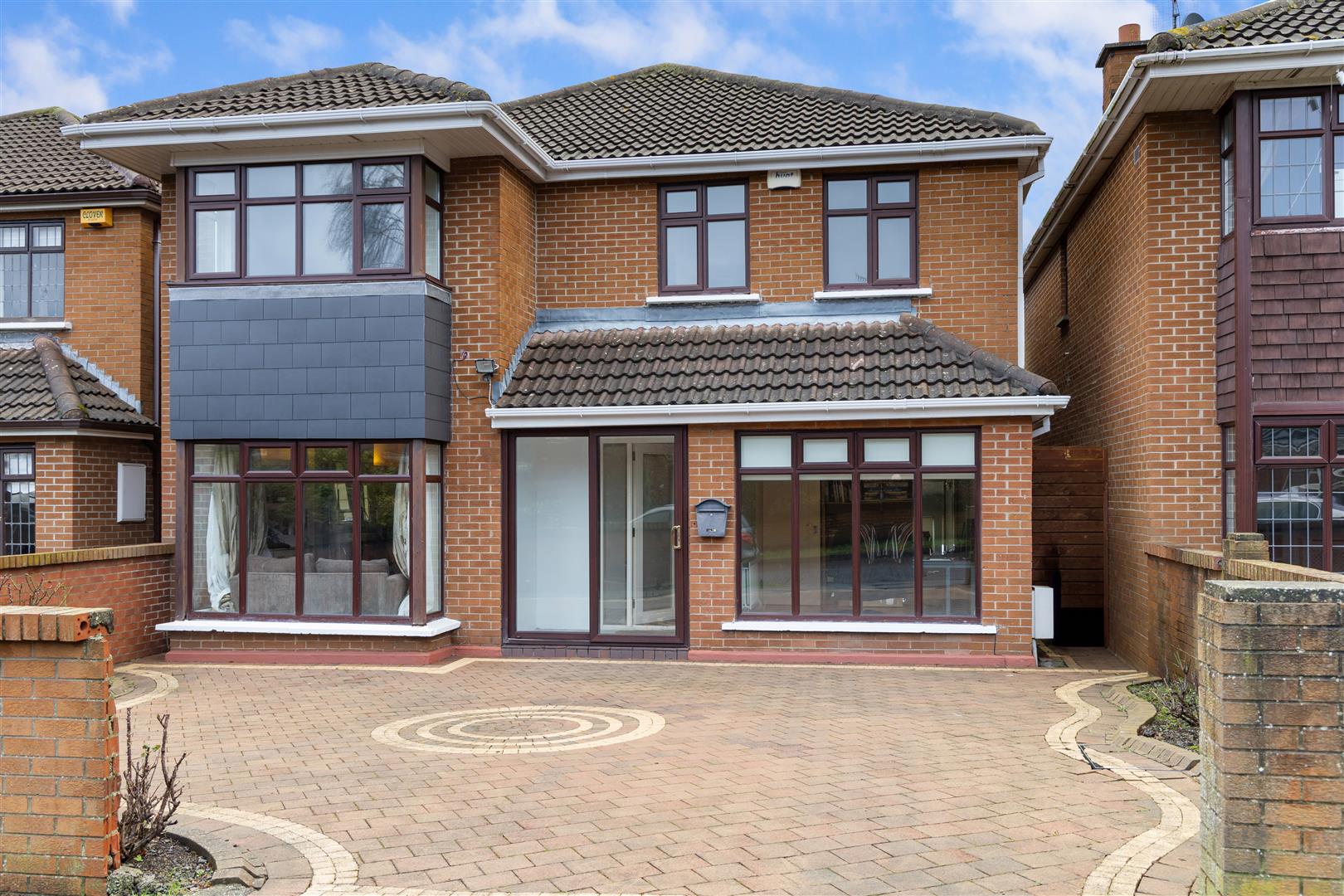Hunters Estate Agent is delighted to introduce to the market this fine 4 bedroom home in the sought after location of Ballsbridge, Dublin 4.
Extending to approx. 129 sq.m / 1,389 sq.ft., the spacious and tastefully appointment property boasts rooms of well laid out and generous proportions. Upon entry, one is met by a hallway leading to interconnecting living room and dining room. Entry level also comprises an open plan breakfast room and fully fitted kitchen and a WC. Upstairs, there are 4 bedrooms, master ensuite, and a family bathroom. The property also benefits from a generous garden to the rear and off street parking to the front.
The location of this property cannot be over stated, being within walking distance to Ballsbridge and Donnybrook Villages and the City Centre with all of its amenities including a myriad of eateries, trendy cafes, bars and retail shops. There are also multiple prestigious schools in the area, both primary and secondary, including St Brigids, St Conleths, Gongaza College and Muckross Park College. Transport links in the area include multiple bus routes and the Dart station Lansdowne which allow easy access to the city and beyond. The Eastlink toll bridge provides an easy route to Dublin Airport.
Viewing is highly recommended.
Feature hall door with leaded stained glass details. Ceiling coving, recessed lighting and quality Oak flooring. Under-stairs storage.
White Roca suite including a wall suspended wash hand basin & WC. Ceramic tiles walls and floor.
Majestic marble fireplace with brass inset incorporating a coal affect gas fire. Decorative ceiling coving, wall lights and quality oak floor. Double doors to :-
Decorative ceiling coving and wall lights. Quality oak floor. Double doors to :-
Superb range of fitted units incorporating laminate worktop areas with tiled surround and a stainless steel Franke sink unit. Quality appliances to include a built-in Belling double oven and 4 ring hob, a Siemens dishwasher and a Samsung American style fridge / freezer. Porcelain tiled floor and decorative radiator cover.
Velux windows contributing to immense light. Porcelain tiled floor and sliding door to patio and garden.
Range of fitted unit incorporating a Bosch washing machine and Hotpoint dryer. Porcelain tiled floor.
Hotpress with insulated cylinder and dual immersion. Stira stairs to a partially floored attic.
White suite incorporating a bath with shower attachment, wash hand basin, WC. Tiled walls and floor.
Range of floor to ceiling fitted wardrobes with mirror detail and fitted vanity unit.
White suite incorporating a shower unit, wash hand basin in vanity unit, wall mirror with light detail, heated towel rail, wall mounted bespoke shelving and wc. Tiled walls and floor.
Floor to ceiling fitted wardrobes and recessed lighting.
Floor to ceiling fitted wardrobes and recessed lighting.
Floor to ceiling fitted wardrobes, shelving units and recessed lighting.
The front of the property is approached by a cobblelock drive, bordered by mature shrubs and hedging. The gated side passage leads to the rear garden laid with a deck and patio area and raised flower beds. Also incorporating a garden shed.
Not to scale. For identification purpose only.
BER Rating: C3
BER Number: 109743914
Energy Performance Indicator: 218.48 kWh/m2/yr


