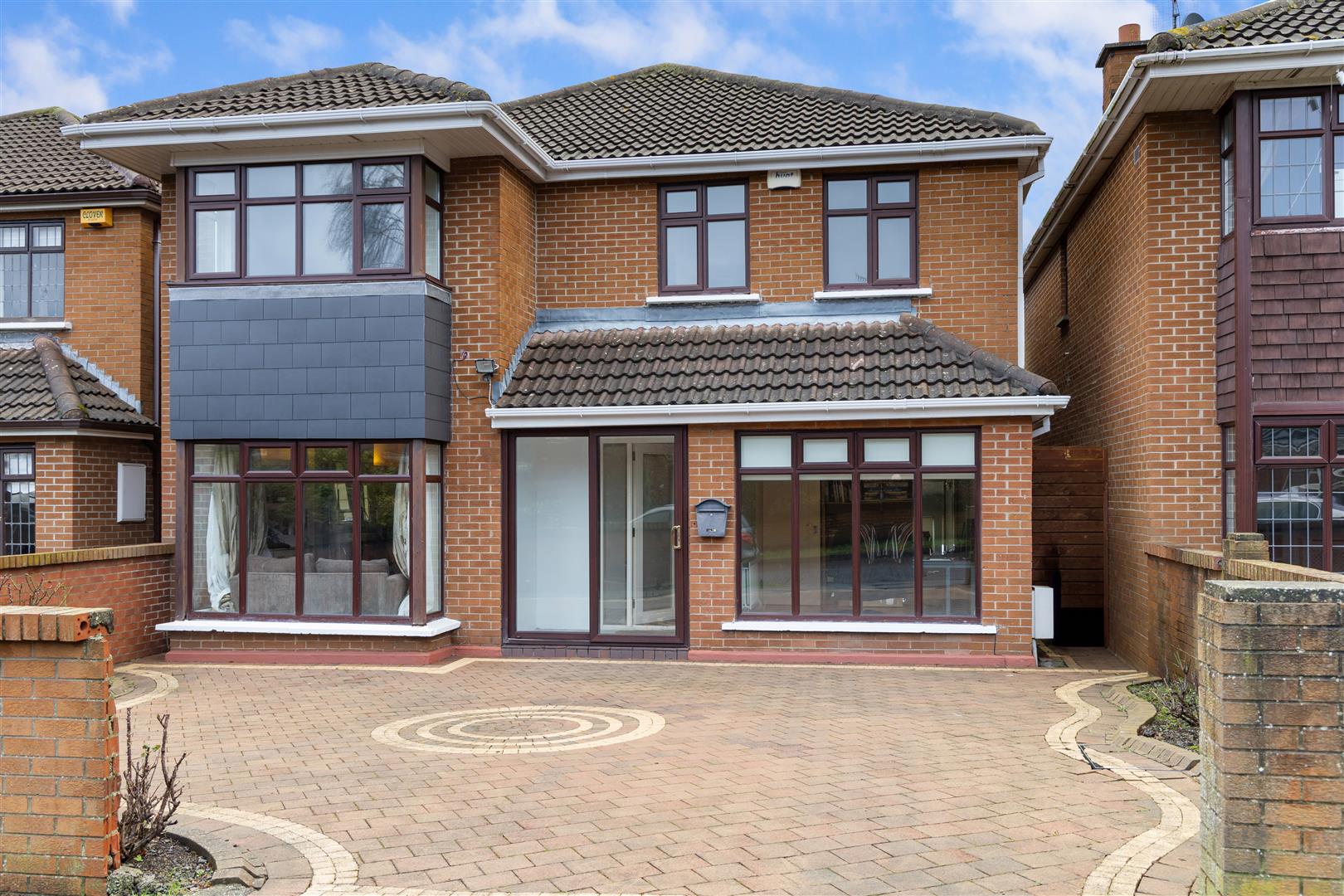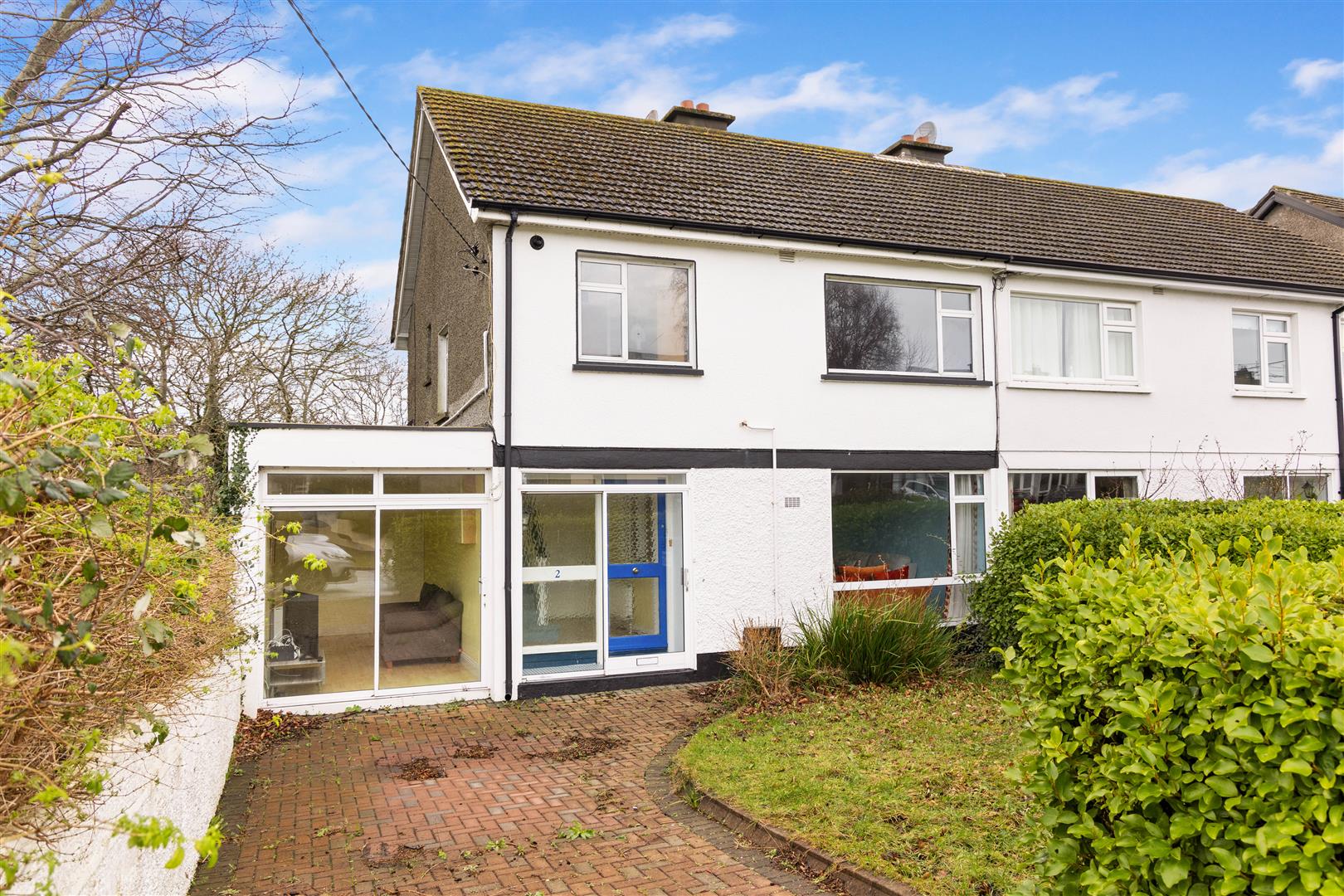Room Details
Upon entering the property, one is welcomed by a bright hall with staircase leading to the first floor, to the left a well-equipped kitchen breakfast room looks out to the front of the house through a bay window. To the rear the large living/dining room has a large sliding door opening to the rear garden and a gas fire for extra cosiness on a cold winter’s day. There is also generous understairs storage at this level. Rising to the first floor there is a spacious landing with hot press which leads to a main bedroom with ensuite and built in wardrobe. A further large double bedroom also with built in wardrobes and a main bathroom complete the accommodation at this level. The attic space was converted by the original builder just after the completion of the house and provides useful additional space lit by two Velux windows which has been used as a bedroom and office previously.
Outside to the rear there is a block-built utility/store attached to the house. A large sun terrace in Indian sandstone leads to a gravel area surrounded by specimen planted mature beds and a further sun trap patio to catch the last of the evening sun. To the front of the property there is a designated parking space with further additional unallocated parking available and a bin storage area. The development also boasts a further lawn area ideal for barbeques in the summer or a game of football with the kids.Edenbrook Manor is set in a quiet cul de sac development off the Ballyboden Road accessed via Edenbrook Court. There is an excellent choice of schools and leisure facilities within walking distance. There is excellent shopping at Rathfarnham, Ballyroan (Rosemount), Ballinteer, Nutgrove and Dundrum Town Centre is extremely convenient. There is a large selection of both primary and secondary schools including St Mary’s, Rathfarnham National, Ballyroan Boys, Coláiste Éanna, St Columba’s College, Wesley College, Loreto Beaufort, Taney National School, St. Attracta's, Our Lady's, Holy Cross, Scoil Naithi and Scoil Naomh Padraig to name but a few. The property is located close to some of the city’s best parks including Rathfarnham Castle, St Enda’s and Marlay Park, not to mention the Dublin Mountains on your doorstep with lovely walks at Three Rock, the Hellfire Club and Massy’s Wood. Cruagh and Tibradden are also just up the hill. For the avid golfer, The Grange Golf Club is just around the corner with Edmondstown Golf Club and Rathfarnham Golf Club nearby. The 61 bus stops just up the road. and the 16,17 and 75 stop is just a short walk away.
(3.93m x 1.78m (12'10" x 5'10"))
Tiled floor, staircase to first floor, ceiling light
(3.83m x 2.38m (12'6" x 7'9"))
Tiled floor and tiled splashback, built in wall and floor units, Zanussi oven, four ring gas hob, Zanussi washing machine, Zanussi 70:30 fridge freezer, Zanussi integrated dishwasher, stainless steel sink with draining board, ceiling light, wooden shelving, window blind, Ideal gas boiler.
(4.95m x 3.56m (16'3" x 11'8"))
Wooden floor, wooden fire surround with cast iron and tile insert and slate hearth, ceiling light, wall lights, door to under stairs store cupboard, curtain pole, pair of lined curtains, t.v. point, sliding door to rear garden.
Laminate floor, ceiling light, staircase to attic room, door to shelved hot press with immersion tank.
(3.63m x 2.64m (11'11" x 8'8"))
Laminate floor, large built-in wardrobe, curtain pole, pair of lined curtains, ceiling light, t.v point, window blinds.
(1.60m x 1.80m (max) (5'3" x 5'11" (max)))
Tiled floor and walls, shower door, Triton A5300x electric shower, shaving light, mirror, mirrored medicine cabinet, ceiling light, towel ring, towel rail, w.c, glass and steel shelf, extractor fan.
(3.56m x 2.39m (11'8" x 7'10"))
Laminate floor, ceiling light, built in wardrobe and storage cupboard, mirror, window blinds, curtain pole, pair of lined curtains.
(1.68m x 1.57m (5'6" x 5'2"))
Tiled floor and walls, pedestal sink, bath, shower storage, w.c, glass and steel shelf, towel rail, Xpelair extractor fan, ceiling light.
(3.98m x 3.38m (max) (13'0" x 11'1" (max)))
Carpet, Velux windows, ceiling light, access to under eaves storage.
(2.03m x 0.99m (6'8" x 3'3"))
Wall light, wired for electricity, Whirlpool dryer, wooden shelving.
(circa 12.65m (circa 41'6"))
Landscaped rear garden laid out in an attractive combination of Indian sandstone sun terrace, raised beds with specimen mature planting, gravel, secondary sun terrace, external lighting, bounded by wooden fencing panels.
Communal green area and storage space for refuse bins.
1 designated parking space and additional visitor parking.
Rating: C3
BER No: 116278599
Energy Performance Rating: 220.49 kWh/m2/yr
No information, statement, description, quantity or measurement contained in any sales particulars or given orally or contained in any webpage, brochure, catalogue, email, letter, report, docket or hand out issued by or on behalf of Hunters or the vendor in respect of the property shall constitute a representation or a condition or a warranty on behalf of Hunters Estate Agent Ltd or the vendor. Any information, statement, description, quantity or measurement so given or contained in any such sales particulars, webpage, brochure, catalogue, email, letter, report or hand out issued by or on behalf of Hunters Estate Agent Ltd or the vendor are for illustration purposes only and are not to be taken as matters of fact. Any mistake, omission, inaccuracy or mis-description given orally or contained in any sales particulars, webpage, brochure, catalogue, email, letter, report or hand out issued by or on behalf of Hunters Estate Agent Ltd or the vendor shall not give rise to any right of action, claim, entitlement or compensation against Hunters or the vendor. All interested parties must satisfy themselves by carrying out their own independent due diligence, inspections or otherwise as to the correctness of any and all of the information, statements, descriptions, quantity or measurements contained in any such sales particulars, webpage, brochure, catalogue, email, letter, report or hand out issued by or on behalf of Hunters Estate Agent Ltd or the vendor.


