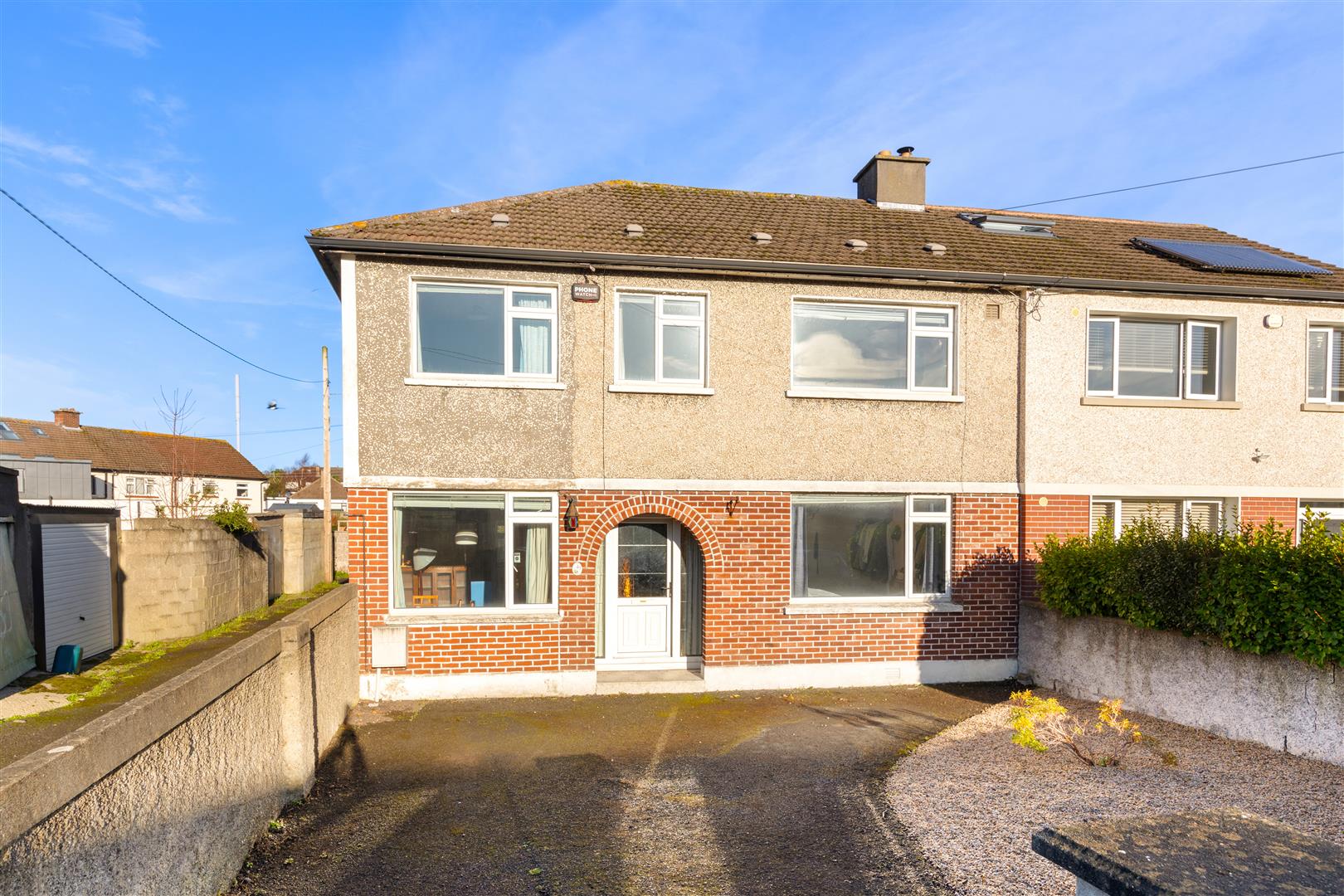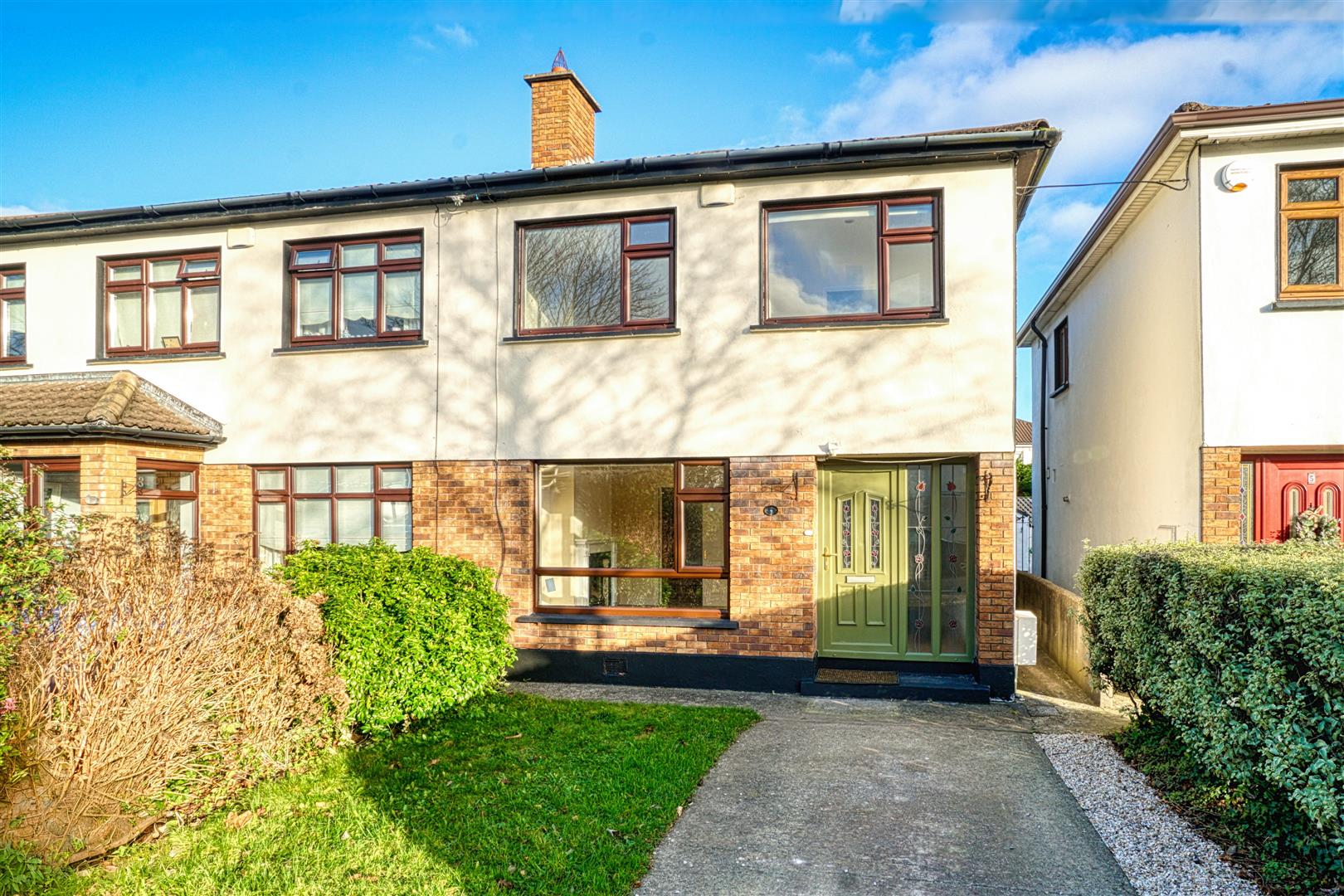Room Details
Upon entering the property, one is welcomed by a generous hall with understairs storage, guest w.c/shower room and staircase rising to the first floor. To the left a bright living room benefits from an open fire and bay window while to the rear there is a superb open plan kitchen/living/dining area filled with light with built in kitchen wall and floor units, wooden worktop and island with sink and breakfast bar. The living/dining area flows out to the patio and garden through French doors. In addition, a useful utility room with provision for both washing machine and dryer completes the accommodation on the ground floor. Rising to the first floor one finds a spacious landing leading with hot press. To the front there is a generous main bedroom with built in wardrobes and a second double lies to the rear also with built in wardrobes. Two further single bedrooms one of which is currently in use as a dressing room and a stylish and well-equipped family bathroom complete the accommodation.
Outside to the rear the garden is laid out in a combination of lawn, patio, and decked sun terrace. There is gated pedestrian side access and a spacious shed. There is an outside tap and external lighting. To the front of the property off street parking for two cars is enclosed by mature hedging and planted beds.This fine home is located in a quiet cul de sac within the sought-after Boden Park development. The development boasts a communal green area and ample visitor parking. The property is ideally located close to a variety of amenities including Supervalu at Ballyroan & Knocklyon along with excellent schools such as Sancta Maria, Edmondstown National School, Ballyroan Boys, Scoil Naomh Padraig, Colaiste Eanna, St. Colmcilles junior and senior schools and pre-school childcare. The ever reliable 15b and 15 buses offer easy access to the city whilst the M50 offers easy access to the road network. Leisure and sports facilities are available in abundance with St. Endas Park, Marley Park and Bushy Park all within easy reach not to mention the Dublin Mountains on your doorstep with lovely walks at the Hellfire Club and Massys Wood, not to mention Cruagh and Tibradden all accessed via Stocking Lane just around the corner.
(6.07m x 3.89m (19'11" x 12'9"))
Wood effect flooring, understairs storage, ceiling light, fuse board, staircase to first floor.
(2.26m x 0.99m (7'5" x 3'3"))
Tiled floor and part tiled walls, glass and chrome shower door, chrome shower mixer with rainfall shower head, pedestal sink, w.c, ceiling light, mirror, wall mounted light.
Wood effect flooring, wooden shelving, light.
(3.94m x 5.03m (12'11" x 16'6"))
Carpet, ceiling light, curtain rail, wooden fire surround with marble insert and hearth, t.v point, recessed lighting, bay window.
(4.45m x 3.99m (14'7" x 13'1"))
Tiled floor, built in wall and floor units, wooden worktop, Whirlpool four ring hob Zanussi oven, Smeg dish washer, Kenwood American style fridge freezer, pull out larder drawers, island with stainless steel double sink with draining board, and breakfast bar, wooden worktop, recessed lighting, stainless steel, and glass extractor fan.
(5.64m x 3.66m (18'6" x 12'0"))
Wood effect flooring, large Velux window, French doors to garden, roller blinds, t.v point, recessed lighting.
(1.50m x 1.55m (4'11" x 5'1"))
Tiled floor, built in wall unit and countertop, provision for washing machine (Hotpoint) and dryer (Nordmende), ceiling light, wooden shelving, Glow Worm Gas boiler.
Landing
Carpet, ceiling light, access to attic space, door to shelved hot press with immersion tank, ceiling light.
(3.99m x 3.58m (13'1" x 11'9"))
Carpet, ceiling light, curtain pole, roller blind, large built-in wardrobe.
(3.96m x 2.41m (13'0" x 7'11"))
Wooden floor, ceiling light, window blind, large built-in wardrobe.
(2.59m x 2.49m (8'6" x 8'2"))
Wooden floor, ceiling light, curtain pole, window blind.
(2.46m x 1.85m (8'1" x 6'1"))
Carpet, ceiling light.
(2.21m x 1.55m (7'3" x 5'1"))
Tiled floor and walls, bath, whirlpool bath, Triton T90 electric shower, heated chrome towel rail, glass, and chrome bath screen, sink with vanity unit, mirrored medicine cabinet, recessed lighting.
(6.99m x 6.20m (22'11" x 20'4"))
Rear garden
Laid out in a combination of sun terrace, wooden deck and lawn with large wooden shed (2.40x 1.80) gated pedestrian side access, external tap, and lighting.
Set out as off-street parking bay for two cars with mature hedging and planted bed.
Rating: D2
BER No: 117004614
Energy Performance Rating: 268.04 kWh/m2/yr
No information, statement, description, quantity or measurement contained in any sales particulars or given orally or contained in any webpage, brochure, catalogue, email, letter, report, docket or hand out issued by or on behalf of Hunters or the vendor in respect of the property shall constitute a representation or a condition or a warranty on behalf of Hunters Estate Agent Ltd or the vendor. Any information, statement, description, quantity or measurement so given or contained in any such sales particulars, webpage, brochure, catalogue, email, letter, report or hand out issued by or on behalf of Hunters Estate Agent Ltd or the vendor are for illustration purposes only and are not to be taken as matters of fact. Any mistake, omission, inaccuracy or mis-description given orally or contained in any sales particulars, webpage, brochure, catalogue, email, letter, report or hand out issued by or on behalf of Hunters Estate Agent Ltd or the vendor shall not give rise to any right of action, claim, entitlement or compensation against Hunters or the vendor. All interested parties must satisfy themselves by carrying out their own independent due diligence, inspections or otherwise as to the correctness of any and all of the information, statements, descriptions, quantity or measurements contained in any such sales particulars, webpage, brochure, catalogue, email, letter, report or hand out issued by or on behalf of Hunters Estate Agent Ltd or the vendor.


