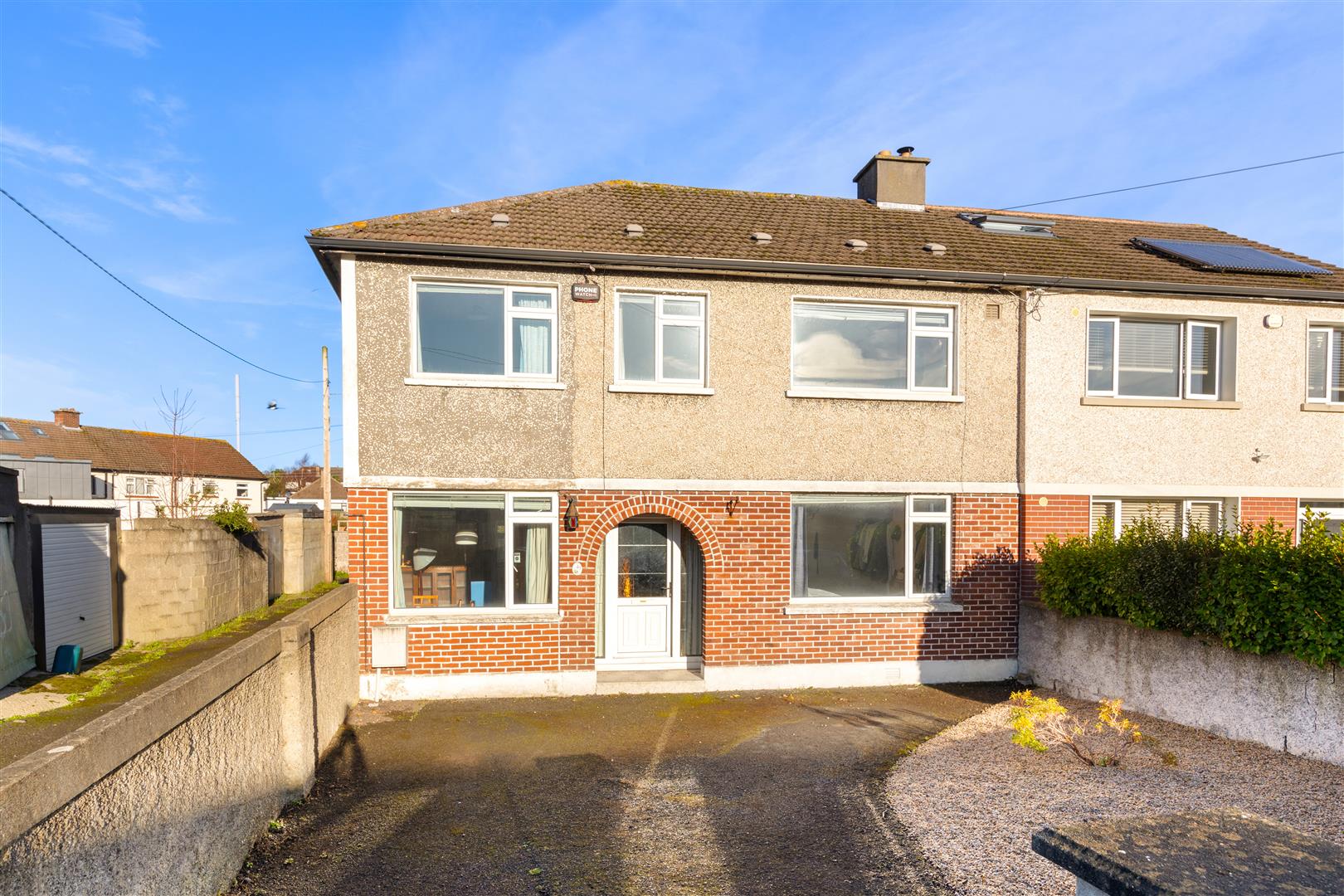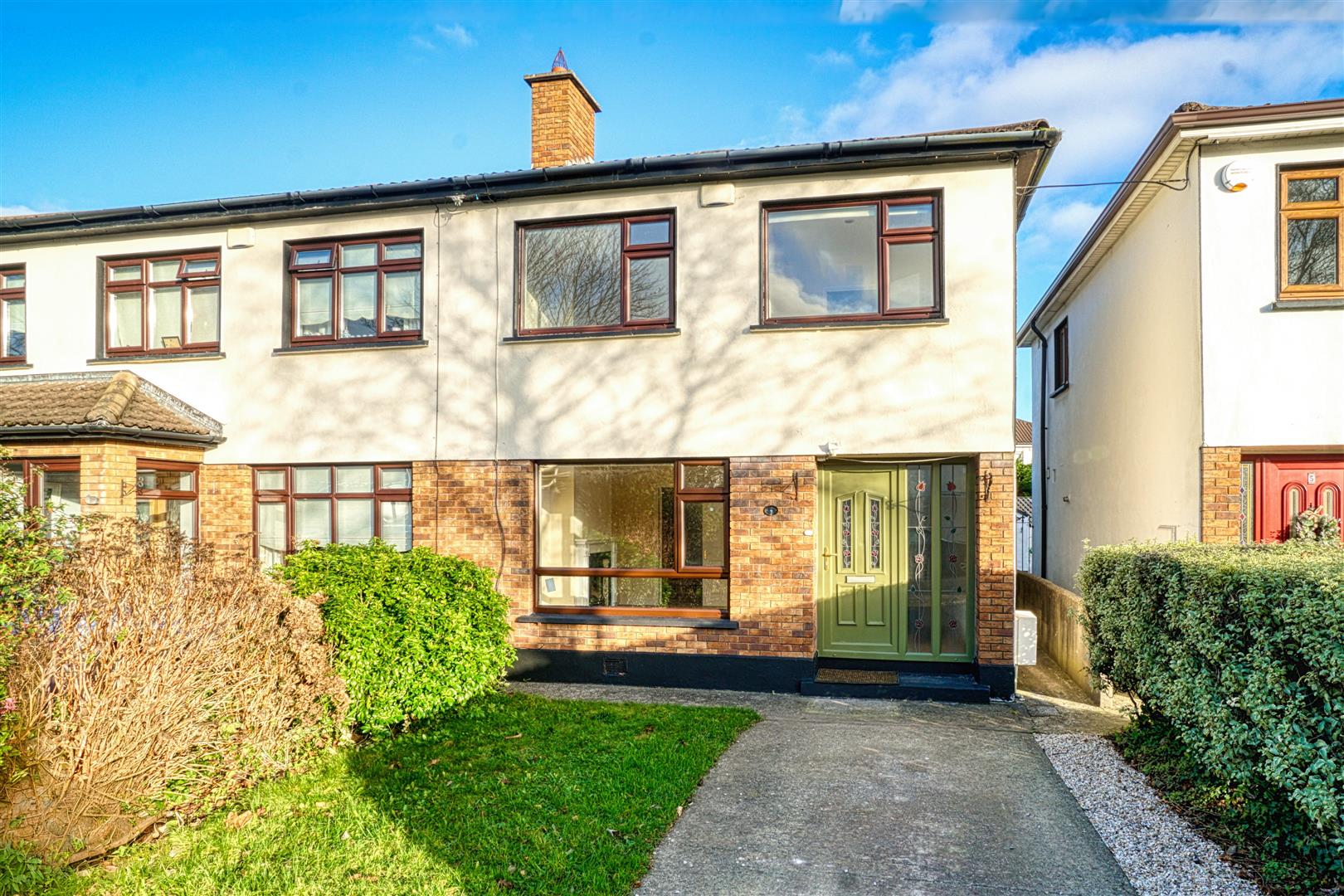Room Details
Upon entering the property, one is welcomed by a hall with staircase rising to the first floor, off the hall lies a guest w.c. while to the right the lovely living room has a fireplace and feature bespoke built-in bookshelves and storage. The living area opens through to the light filled dining room which boasts French doors to the rear garden. The kitchen has been upgraded by the owners and features attractive painted built-in units and fully integrated appliances. Rising to the first floor one finds two spacious double bedrooms and a large single bedroom, all the bedroom accommodation has the benefit of very generous built-in wardrobes. A stylish shower room completes the accommodation.
Outside to the rear the lovingly planted south facing garden boasts a host of specimen plants including roses, ferns, clematis, feature apple tree and an arch pergola trained with wisteria. The garden is laid out with a sun terrace and raised planted beds and has the benefit of a garden shed.
To the front a cobble lock drive offers off street parking for up to three cars. The owners have cleverly created a series of raised beds planted with wildflowers and red acer which offer the opportunity to create a kitchen garden should one wish. A secure bicycle storage unit is also included in the sale so one can take advantage of the local cycle ways.
Riversdale is a small sought-after development directly adjacent and with access to Waterstown Park with its cycling and jogging tracks as well as Liffey walks and playground. The estate is also just a short walk from Palmerstown village and Aldi and within a few minutes’ drive of Liffey Valley shopping centre. There are excellent schools in the area including the renowned Kings Hospital School. And other amenities such as the swimming pool and church. All this and only circa 8km from the city centre and a just off the N4/Lucan Road near M50 Junction making commuting an easy task.
(2.39m x 2.29m (7'10" x 7'6"))
Laminate floor, ceiling light, wooden shelf, understairs storage, staircase to the first floor.
(1.22m x 0.71m (4'0" x 2'4"))
Tiled floor and part tiled walls, wall mount sink, w.c, porthole window, ceiling light, alarm panel.
(5.33m x 3.18m (17'6" x 10'5"))
Laminate floor, ceiling light, wooden fire surround, cast iron and tile insert and grate, slate hearth, gas fire, built in bookshelves and storage, curtain pole.
(4.55m x 3.18m (14'11" x 10'5"))
Laminate floor, ceiling light, curtain poles, roller blinds, double doors to patio and garden.
(4.37m x 2.41m (14'4" x 7'11"))
Tiled floor and tiled splashback, built in painted wall and floor units in sage green and white with brass fittings, Whirlpool four ring gas hob, Whirlpool oven, stainless steel sink with draining board, Bosch dishwasher, Baxi gas boiler, ceiling light, stainless steel extractor fan.
Carpet, ceiling light, door to shelved hot press with immersion tank, pull down ladder to attic partially floored for storage.
(3.35m x 2.72m (11'0" x 8'11"))
Carpet, recessed lighting, large built-in wardrobe with brass fittings, wall mounted wooden shelving, brass curtain pole.
(3.48m x 3.33m (max) (11'5" x 10'11" (max)))
Carpet, ceiling light, two large built in wardrobes, brass curtain pole.
(2.39m x 2.87m (max) (7'10" x 9'5" (max)))
Carpet, ceiling light, large built-in wardrobe, curtain rail.
(1.68m x 2.08m (5'6" x 6'10"))
Tiled floor and part tiled walls, large sink with vanity unit, corner shower with glass and chrome shower screen, Mira Elite electric shower, chrome heated towel rail, large mirrored medicine/storage cabinet, recessed lighting, w.c, marble and brass shelving, towel ring.
(circa 10.69m (circa 35'1"))
South facing well stocked rear garden laid out in attractive combination of cobble lock sun terrace and mature specimen planted beds including roses, ferns and clematis with feature apple tree, arch pergola trained with wisteria, and garden storage shed. The garden is bounded by concrete walling.
(12.88m (42'3"))
Laid out with concrete, off street parking area for up to three cars, gravel, specimen planted raised beds including red acer, secure bicycle storage. Bounded by concrete walling and brick gate piers.
Rating: D2
BER No: 107449159
Energy Performance Rating: 262.61 kWh/m2/yr
No information, statement, description, quantity or measurement contained in any sales particulars or given orally or contained in any webpage, brochure, catalogue, email, letter, report, docket or hand out issued by or on behalf of Hunters or the vendor in respect of the property shall constitute a representation or a condition or a warranty on behalf of Hunters Estate Agent Ltd or the vendor. Any information, statement, description, quantity or measurement so given or contained in any such sales particulars, webpage, brochure, catalogue, email, letter, report or hand out issued by or on behalf of Hunters Estate Agent Ltd or the vendor are for illustration purposes only and are not to be taken as matters of fact. Any mistake, omission, inaccuracy or mis-description given orally or contained in any sales particulars, webpage, brochure, catalogue, email, letter, report or hand out issued by or on behalf of Hunters Estate Agent Ltd or the vendor shall not give rise to any right of action, claim, entitlement or compensation against Hunters or the vendor. All interested parties must satisfy themselves by carrying out their own independent due diligence, inspections or otherwise as to the correctness of any and all of the information, statements, descriptions, quantity or measurements contained in any such sales particulars, webpage, brochure, catalogue, email, letter, report or hand out issued by or on behalf of Hunters Estate Agent Ltd or the vendor.


