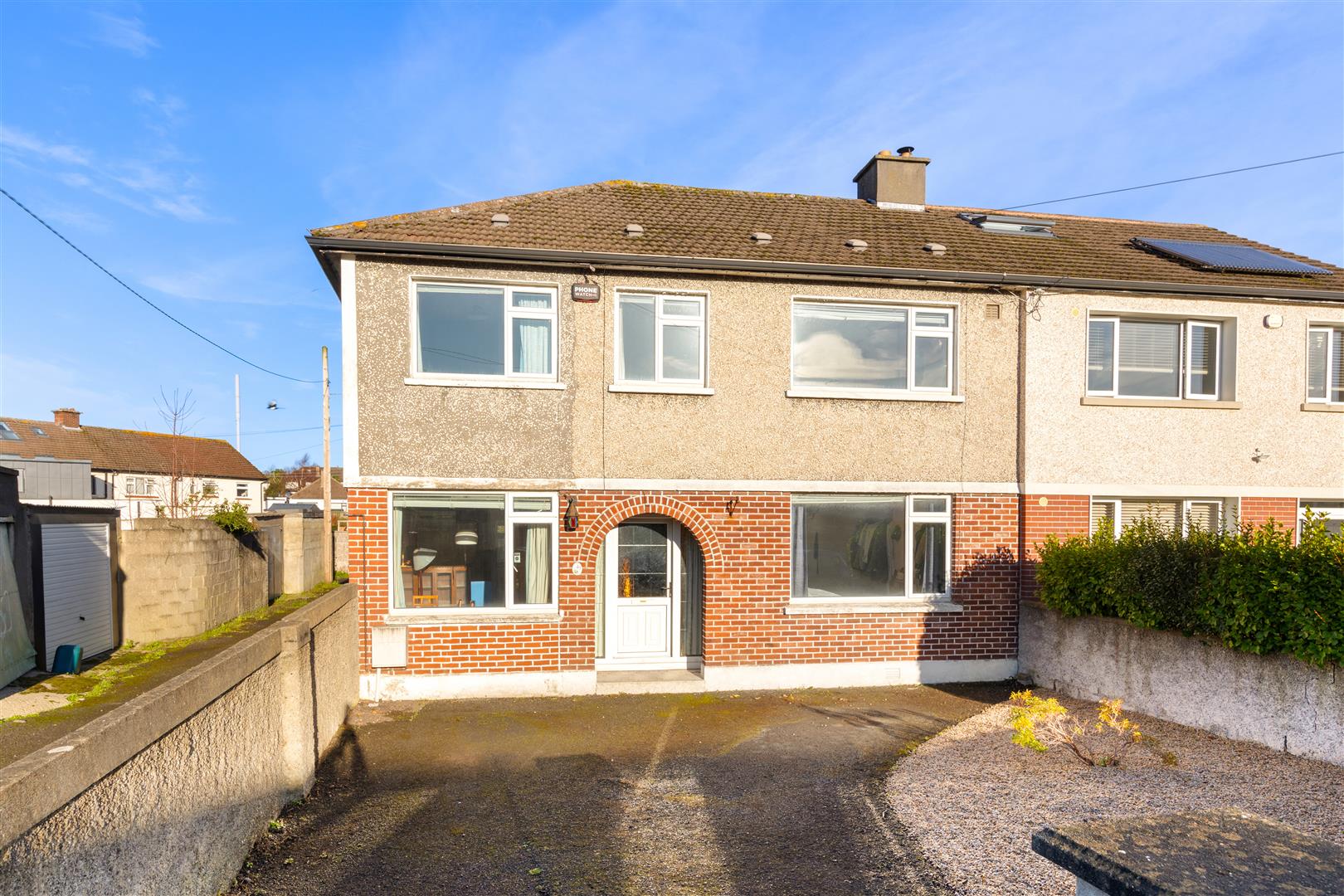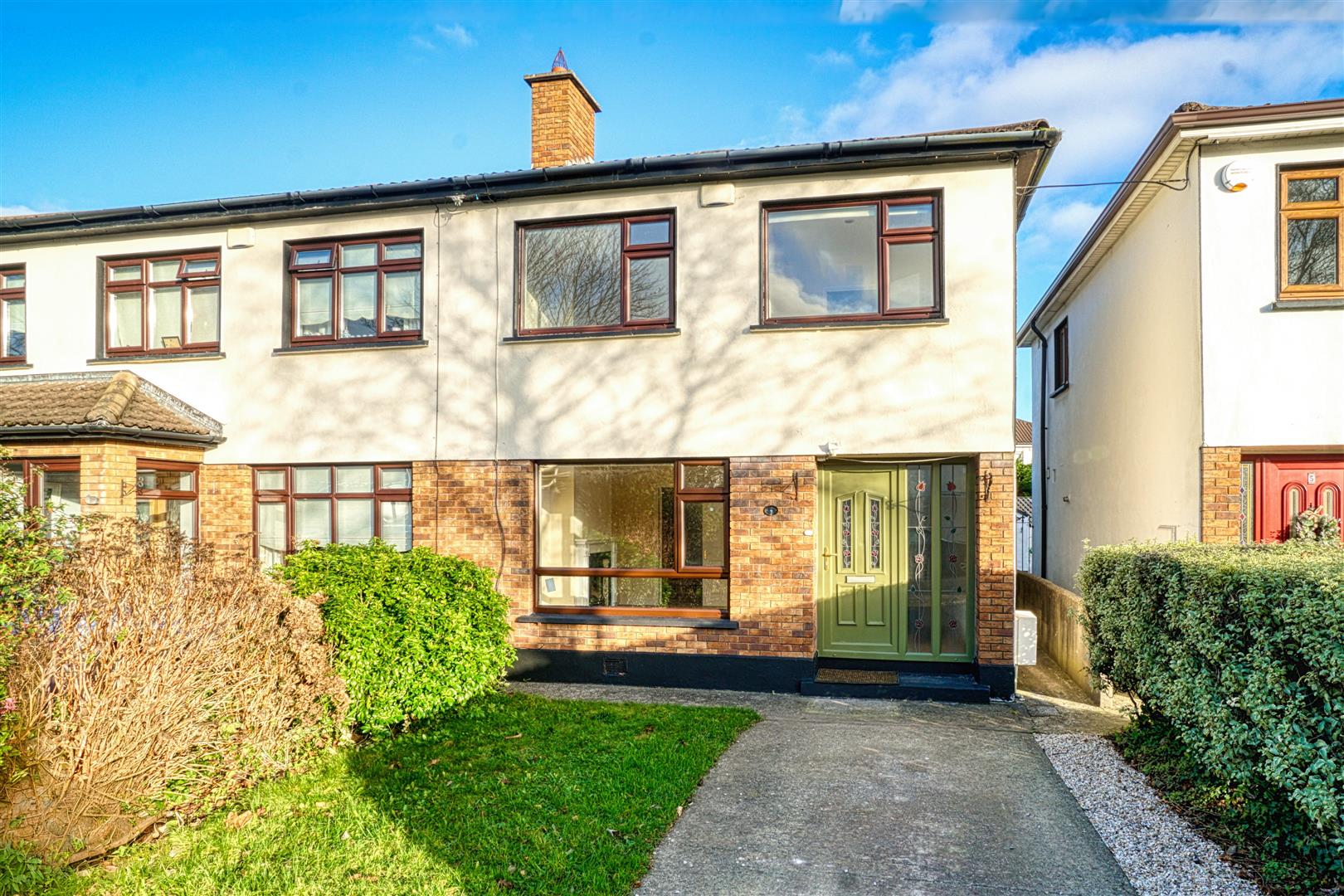Room Details
The property is approached via a driveway with adjoining lawn area. Upon entering the property there is a very generously sized living room with fireplace and large windows to the front garden, the room opens onto the dining room from where there is access to the kitchen and utility room. Upstairs there are four bedrooms and a family bathroom. The bedrooms looking on to the back have the advantage of having sea views.
To the rear there is a large decking area, ideal for dining al-fresco and an area laid out in lawns with mature shrubs and trees creating an exceptionally private back garden.
Adjacent to the house there is a large store room which could be knocked into the main house should the new owners require larger accommodation.
There is off-street parking to the front of the property and ample visitor parking.
Local amenities include Killiney Golf Club, Killiney Hill (with its beautiful walks, views, and coffee shop), Killiney Castle Hotel and Leisure Centre and Killiney beach which is a wonderful amenity for swimming, walks and sandy picnics. Dalkey Village is close by and has a wonderful array of shops, boutiques, restaurants, and coffee shops. The city centre is 20 minutes by car, 15 minutes to Dundrum Town Centre and 5 minutes to the M50 and Dun Laoghaire. There are excellent schools in the area with Dalkey School project, Killiney National School, Loreto Dalkey, Rathdown College and St Josephs of Cluny all just a stone’s throw away.
(1.63m x 1.2m (5'4" x 3'11"))
Alarm panel, tiled floor.
(4.9m x 5.54m (16'0" x 18'2"))
Solid oak wood floor, picture window to front, brick fireplace with log burning fireplace, stairs with understairs storage.
(4m x 3.52m (13'1" x 11'6"))
Solid oak wood floor, window to rear, door leading to kitchen.
(2.77m x 4m (9'1" x 13'1"))
Good range of built-in cabinets with quartz countertop, stainless steel sink, Hotpoint oven, extractor fan, under-counter Nordmende fridge, Beko dishwasher.
(2.57m x 2.54m (8'5" x 8'3"))
Washing machine, fridge freezer.
(3.55m x 3.45m (11'7" x 11'3"))
Solid oak floor, built-in wardrobe, picture window with superb sea views.
(5.03m x 3.50m (16'6" x 11'5"))
Solid oak floor, very large picture window to the front, built-in wardrobe.
(2.85m x 2.99m (9'4" x 9'9"))
Solid oak floor, very large picture window to the front, built-in wardrobe.
(1.97m x 2.8m (6'5" x 9'2"))
Laminate floor, window to rear garden, superb sea views.
(1.89m x 1.89m (6'2" x 6'2"))
Tiled bathroom, recessed lighting, w.c., wash-in shower, wash-hand basin with storage cabinet, heated towel rail.
(6.62m x 2.44m (21'8" x 8'0"))
Kitchenette, shower room and bedroom space. Laminate wood floor.
BER: D1
BER Number: 108696519
Energy Performance Rating: 47.61kwh/m2/yr
Travelling on the R118 to the Graduate roundabout, take the third exit onto Avondale Road, then first right onto Ballinclea Road. After approx. 500 metres, turn right at the crossroads onto Killiney Road and then right onto Ballinclea Heights.
No information, statement, description, quantity or measurement contained in any sales particulars or given orally or contained in any webpage, brochure, catalogue, email, letter, report, docket or hand out issued by or on behalf of Hunters or the vendor in respect of the property shall constitute a representation or a condition or a warranty on behalf of Hunters Estate Agent Ltd or the vendor. Any information, statement, description, quantity or measurement so given or contained in any such sales particulars, webpage, brochure, catalogue, email, letter, report or hand out issued by or on behalf of Hunters Estate Agent Ltd or the vendor are for illustration purposes only and are not to be taken as matters of fact. Any mistake, omission, inaccuracy or mis-description given orally or contained in any sales particulars, webpage, brochure, catalogue, email, letter, report or hand out issued by or on behalf of Hunters Estate Agent Ltd or the vendor shall not give rise to any right of action, claim, entitlement or compensation against Hunters or the vendor. All interested parties must satisfy themselves by carrying out their own independent due diligence, inspections or otherwise as to the correctness of any and all of the information, statements, descriptions, quantity or measurements contained in any such sales particulars, webpage, brochure, catalogue, email, letter, report or hand out issued by or on behalf of Hunters Estate Agent Ltd or the vendor.


