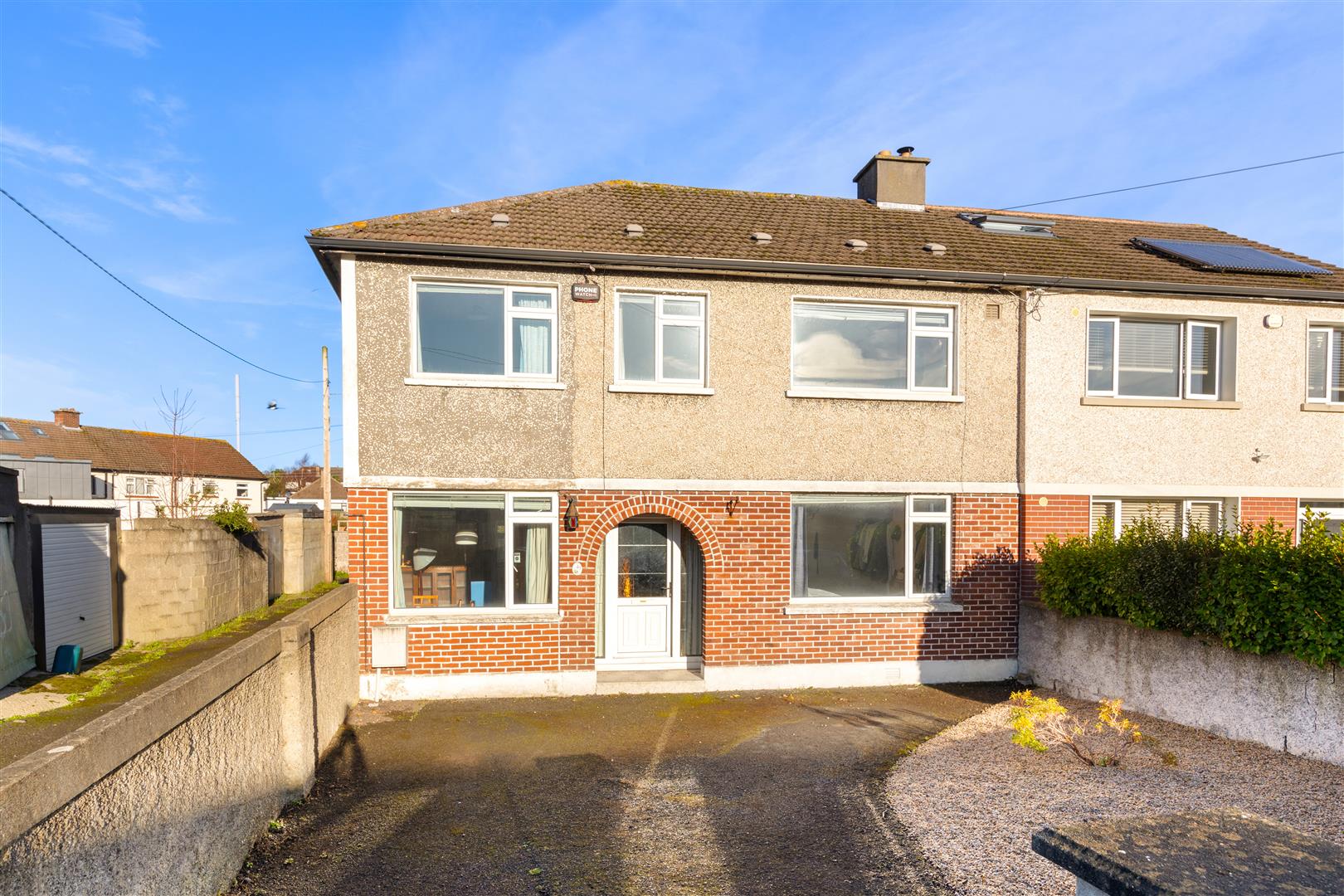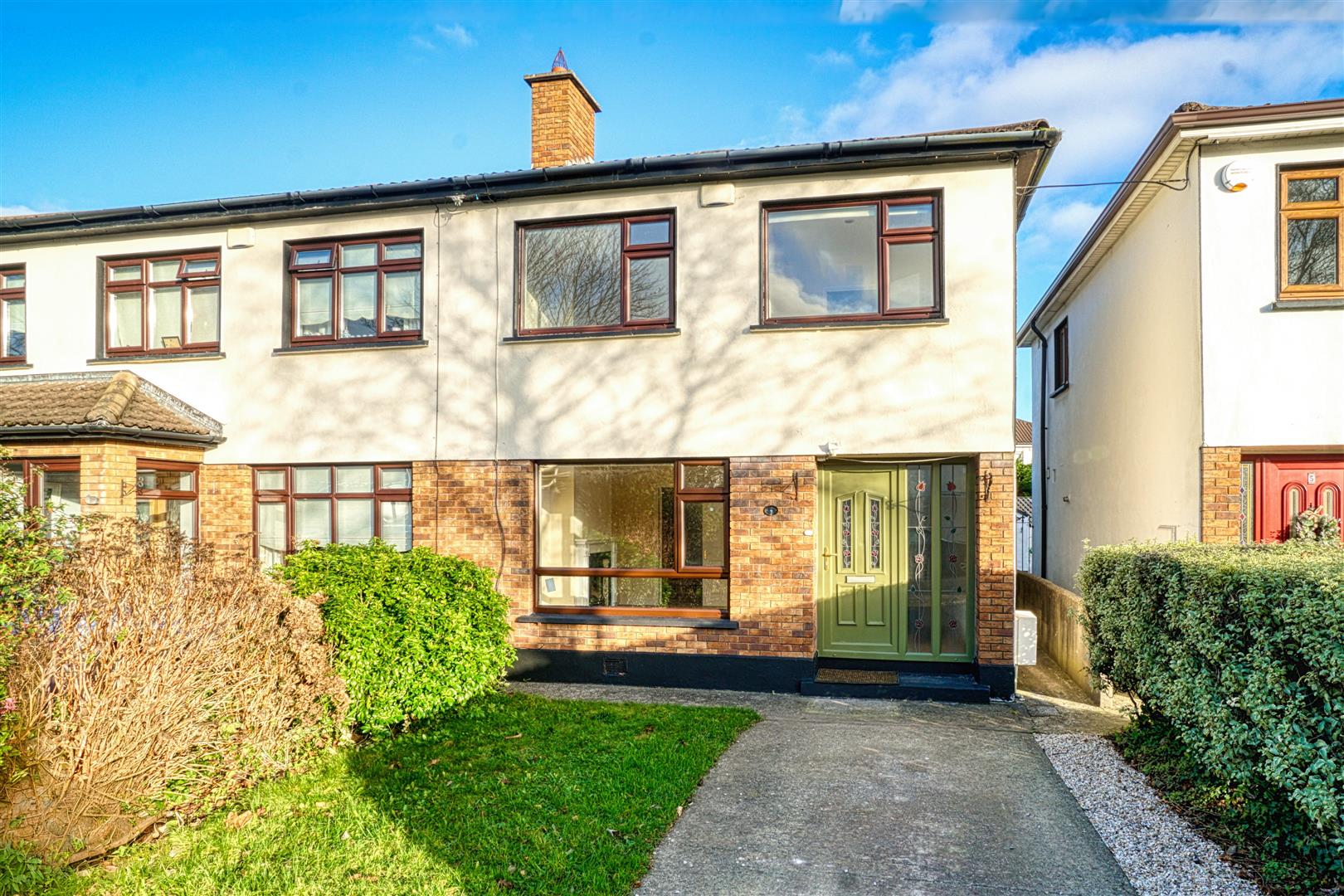Hunters Estate Agent are truly delighted to introduce 110 Johnstown Avenue to the market. Extending to c. 129 sq. m / 1388.54sq. ft., number 110 is a fine, semi-detached property and benefits from spacious accommodation and generous gardens to the front and rear. It provides a wonderful opportunity for a purchaser looking to create a home of distinction in this much sought after and convenient location. The property is situated just off Johnstown Road close to the local shops and all the amenities the area has to offer. Cabinteely, Foxrock and Cornelscourt villages are very close by and host an array of shopping, cafés and restaurant options. In need of some modernisation, this property has great potential to become a beautiful family home.
Room Details
Set on a quiet street conveniently located close to Johnstown Road, this property boasts a large site with a beautiful, South Westerly facing garden.
On entering the property we have a very spacious living room to the right with feature fireplace and French doors leading to the extension which is currently a dining room with direct access onto the patio. A breakfast room leads to the utility area and guest WC and the kitchen. Upstairs there are two generous double bedrooms and a single sharing a family bathroom. There is great potential for extension should the new owners require it, subject to P.P.
Johnstown Avenue is an excellent location for accessing the sea at Dun Laoghaire/Sandycove, the Wicklow mountains and Dublin City and southside suburbs all within 5/10 minutes’ drive. Local walkable access for leisure includes Cabinteely Village and park, Killiney Hill, Dalkey Village and the impressive Kilbogget Park – ideal for sports amenities and leisure activities just 500m away.
The property is close to plenty of excellent primary and secondary schools such as Dalkey School Project, Rathdown, St. Joseph of Cluny, Johnstown National School for boys and St. Brigid’s National Girls School as well as walking distance to local creches. There are numerous local shopping options from walking distance to Johnstown Road and Killiney Shopping Centre to a 5 minute drive to Cornelscourt Dunnes Stores and The Park shopping at Carrickmines. The property has excellent transport links with the Luas stop at Cherrywood, QBC, N11, M50 and Dart stations all within a short distance. The main bus routes include 145,155, 7, 7A and 45A.
Viewing is highly recommended.
(7m x 1m (22'11" x 3'3"))
Carpet, alarm panel, understairs storage, glazed panel to Living Room.
(7.24m x 4.14m (23'9" x 13'6"))
Feature brick fireplace with open fire and wooden mantle, recessed fuel storage, window to front garden, double doors to Dining Room. Ceiling coving and 2 centre roses.
(4m x 4.92m (13'1" x 16'1"))
Double doors to patio, carpet flooring. Wall and centre ceiling lights.
(2.4m x 2.39m (7'10" x 7'10"))
Lino floor, door to garden.
(2.64m x 1.47m (8'7" x 4'9"))
Utility area with Bosch washing machine and Bosch fridge freezer. W.C. with wash-hand basin.
(2.41m x 2.69m (7'10" x 8'9"))
Lino floor, range of fitted units with worktop areas and stainless steel sink, tiled splashback. Quality appliances to include Hotpoint electric cooker and Bosch dishwasher. Door to garage area with added storage presses and Tricity Bendix electric oven.
(3.31m x 2.3m (10'10" x 7'6"))
Carpet flooring, linen cupboard, access to attic via stairs.
(3.69m x 3.76m (12'1" x 12'4"))
Carpet floor, picture window to rear garden with south-westerly aspect. Floor to ceiling fitted wardrobes with dressing table. Wall to wall light fittings.
(3.51m x 3.35m (11'6" x 10'11"))
Picture window to front with curtains. Floor to ceiling fitted wardrobes with dressing table. Carpet flooring, light fittings.
(2.69m x 2.19m (8'9" x 7'2"))
Window to front, carpet floor.
(2.24m x 1.63m (7'4" x 5'4"))
White suite, large shower enclosure with Mira electric shower, wash-hand basin pedestal, wall mirror and w.c. Fully tiled walls and floor.
Front
Entrance driveway with ample off-street parking area, lawn area with hedging and rose bushes. Feature granite wall with mature shrubbery.
Rear
Very private south-westerly garden approx. 18m long and 10m wide. Raised patio area. Abundance of mature fruit trees including apple, cherry and plum trees. Neat bordered areas bordered by high granite walls and fencing.
BER: G
BER Number: 115578098
Energy Performance Rating: 606.53 kwh/m2/yr
No information, statement, description, quantity or measurement contained in any sales particulars or given orally or contained in any webpage, brochure, catalogue, email, letter, report, docket or hand out issued by or on behalf of Hunters or the vendor in respect of the property shall constitute a representation or a condition or a warranty on behalf of Hunters Estate Agent Ltd or the vendor. Any information, statement, description, quantity or measurement so given or contained in any such sales particulars, webpage, brochure, catalogue, email, letter, report or hand out issued by or on behalf of Hunters Estate Agent Ltd or the vendor are for illustration purposes only and are not to be taken as matters of fact. Any mistake, omission, inaccuracy or mis-description given orally or contained in any sales particulars, webpage, brochure, catalogue, email, letter, report or hand out issued by or on behalf of Hunters Estate Agent Ltd or the vendor shall not give rise to any right of action, claim, entitlement or compensation against Hunters or the vendor. All interested parties must satisfy themselves by carrying out their own independent due diligence, inspections or otherwise as to the correctness of any and all of the information, statements, descriptions, quantity or measurements contained in any such sales particulars, webpage, brochure, catalogue, email, letter, report or hand out issued by or on behalf of Hunters Estate Agent Ltd or the vendor.


