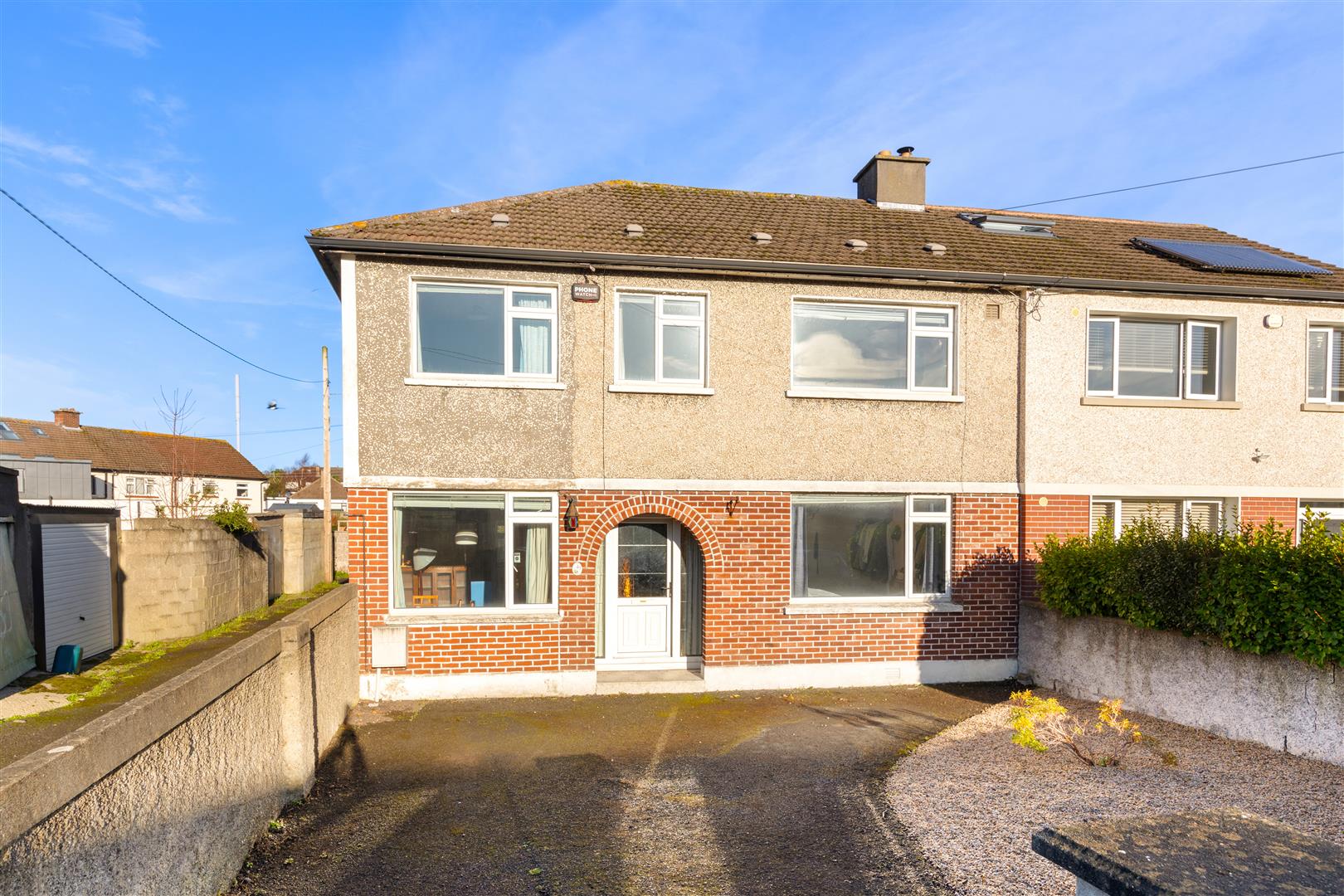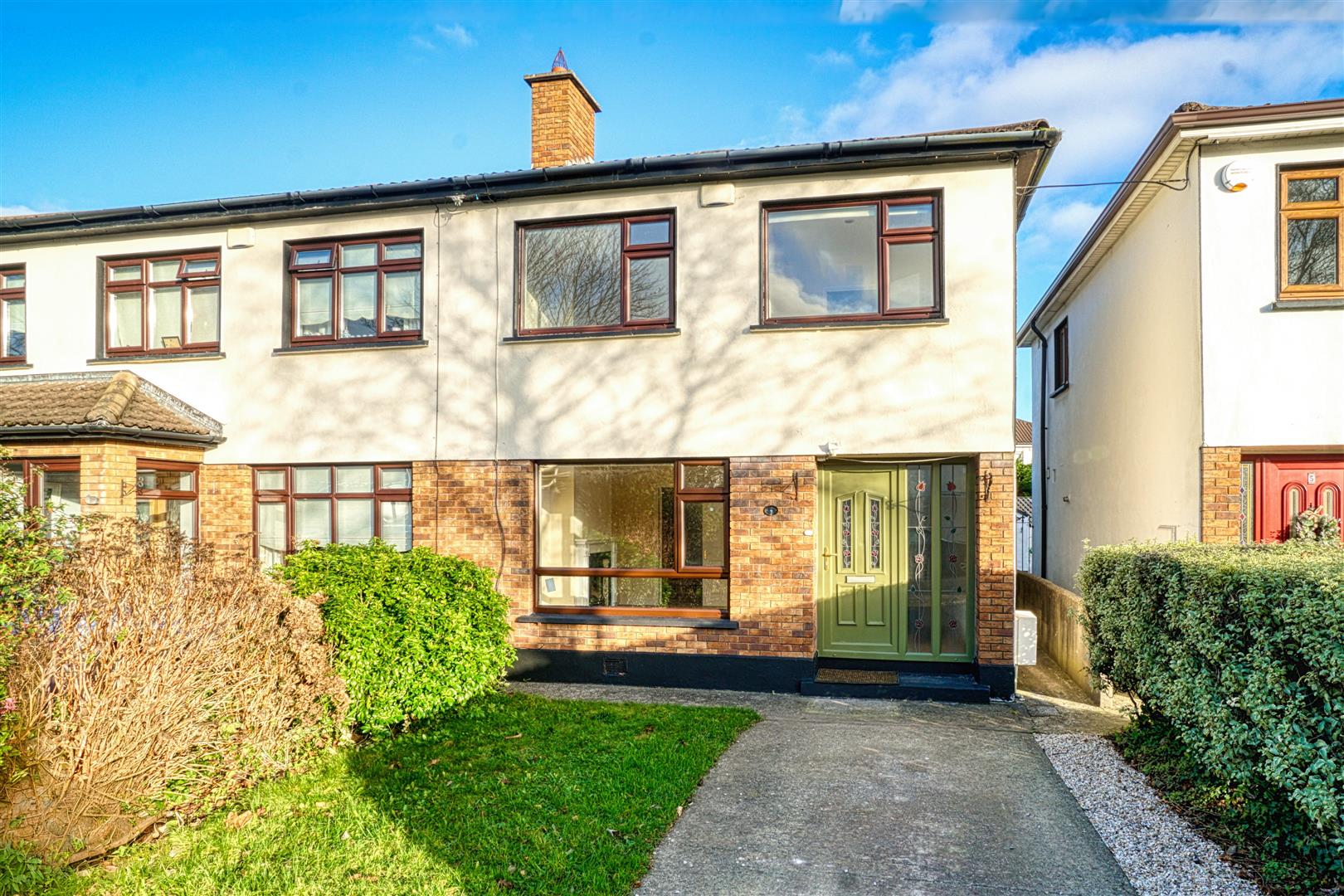Room Details
14 Willow Court is nestled in a quiet and tranquil position and is truly a hidden gem, having undergone a superb and tasteful upgrade and remodel c. 2018 with the addition of many new features including new windows, kitchen and bathrooms to name but a few. The craftsmanship and use of quality materials is evident throughout. The finishes are of a very high standard with the décor very on trend resulting in a most appealing and low maintenance home that will be sure to delight. With a dual aspect, the property boasts views of both Killiney Hill and the Dublin mountains and benefits from an abundance of communal parking.
The accommodation briefly comprises of a bright and welcoming entrance hallway with quality Porcelain tiling and guest WC. To the rear is the very stylish kitchen which runs across the back of the property and opens through an archway into the living room. The high-quality kitchen boasts Quartz worktops and top of the range appliances and features a clever built-in seating area with strip lighting flanked by built-in units. The living room area has an attractive painted fireplace and quality new carpet. On rising to the first floor, a spacious landing leads to three double bedrooms, one with a fireplace which could also function as a second reception space and a very smart family bathroom. The upper level presents a dual aspect main suite, with a balcony looking towards the mountains and a large Velux with views to Killiney Hill as well as a large stylish ensuite and an enviable dressing room with Savile row style hanging and shelving.
The property is approached via steps up to a private terrace area to the front, an ideal spot to relax on a summers evening. The generous landscaped rear garden is laid out with a paved patio and low maintenance artificial grass with neat shrubbery and planting.
Willow Court is located in Druid Valley adjacent to Cherrywood. The LUAS stop at Cherrywood is a leisurely 15-minute stroll away providing easy access to the city centre and surrounding area. The M50 (exit 16) and N11 (QBC – Dublin Bus routes 84 and 145, Aircoach, Wexford Bus and Bus Eireann 133) are easily reached. The DART at Shankill is a short drive away.
Cabinteely and Shankill villages are both close by and offer a wide variety of local shops, restaurants, sports, and recreational amenities.
Project Cherrywood will bring a big change to the immediate area, with the Cherrywood LUAS stop at street level in the heart of a new town centre. There will be a variety of shops, boutiques, a cinema and other leisure and entertainment outlets alongside restaurants, bars, and a hotel. There will also be three new parks. Cherrywood Business Park is located close by which boasts several global companies, a convenience store, creche, cafes and a Ben Dunne leisure facility.
Viewing is highly recommended.
(6.67m x 1.97m (21'10" x 6'5" ))
Porcelain tiled floor, recessed lights, alarm panel, wall hung console table. Door to:-
(2.83m x 0.76m (9'3" x 2'5"))
White suite incorporating a pedestal wash hand basin and WC. Mosaic tiled floor and splashback, plumbed for washing machine with counter area.
(5.83m x 4.68m (19'1" x 15'4"))
Superb range of fitted painted Shaker units incorporating quartz worktop areas and splashback with feature breakfast bar affording ample high stool seating. Pantry style unit on adjacent wall and feature illuminated dining area with built-in bench seating flanked by additional units. Quality appliances to include a Rangemaster double oven with 5 ring gas hob, heating plate and extractor fan, integrated full size Bosch fridge, separate integrated full size Electrolux freezer and integrated Bosch dishwasher. Undercounter double sink with Quooker tap for instant boiling water. Porcelain tiled floor and recessed lighting. Door to the garden.
(5.96m x 3.75m (19'6" x 12'3"))
Feature painted fire place with black inset and hearth. Wall hung cupboards. Full length windows overlooking the front patio. Feature centre light and quality carpet.
(3.39m x 1.91m (11'1" x 6'3"))
Decorative ceiling coving, carpet flooring and recessed lights.
(3.52m x 2.96m (11'6" x 9'8" ))
Carpet flooring. Double fitted wardrobes.
(3.86m x 2.23m (12'7" x 7'3" ))
Carpet flooring. Fitted wardrobes.
(5.83m x 4m (19'1" x 13'1" ))
Feature painted fire place with black inset and surround. Decorative ceiling coving, carpet flooring and recessed lights.
(2.78m x 1.31m (9'1" x 4'3" ))
White suite incorporating a bath with black rain head shower and mixer tap, wall hung wash hand basin in vanity unit with illuminated wall mirror, pedestal WC and heated towel rail. Quality tiled walls and floor, recessed lights and door to under-eave storage.
(1.73m x 0.94 (5'8" x 3'1"))
Carpet flooring and recessed lights. Door to linen cupboard. Access to the attic.
(7m x 3.97m (22'11" x 13'0"))
Dual aspect room with views of Killiney Hill and the Dublin mountains via Velux window and private balcony area. Carpet flooring and recessed lights. Door to:-
(2.11m x 1.68m (6'11" x 5'6" ))
White suite incorporating a shower enclosure with black rain head and hand-held shower fitting and black tray, wall hung wash hand basin in vanity unit with illuminated wall mirror, pedestal WC and heated towel rail. Quality tiled walls and floor and recessed lighting.
(2.73m x 1.83m (8'11" x 6'0" ))
Floor to ceiling, hanging and shelving.
The property is approached via steps up to a private terrace area to the front, an ideal spot to relax on a summers evening with ample seating space. The generous landscaped rear garden is laid out with a paved patio and pathway and low maintenance artificial grass with neat shrubbery and planting. Garden shed.
BER Rating: B3
BER Number: 101545283
Energy Performance Rating: 149.7kWh/m²/yr
By prior appointment through sole selling agent, Hunters Estate Agent, Foxrock, Tel: 01 289 7840. Email: foxrock@huntersestateagent.ie .
Floor Plan not to scale. For identification purposes only.
No information, statement, description, quantity or measurement contained in any sales particulars or given orally or contained in any webpage, brochure, catalogue, email, letter, report, docket or hand out issued by or on behalf of Hunters or the vendor in respect of the property shall constitute a representation or a condition or a warranty on behalf of Hunters Estate Agent Ltd or the vendor. Any information, statement, description, quantity or measurement so given or contained in any such sales particulars, webpage, brochure, catalogue, email, letter, report or hand out issued by or on behalf of Hunters Estate Agent Ltd or the vendor are for illustration purposes only and are not to be taken as matters of fact. Any mistake, omission, inaccuracy or mis-description given orally or contained in any sales particulars, webpage, brochure, catalogue, email, letter, report or hand out issued by or on behalf of Hunters Estate Agent Ltd or the vendor shall not give rise to any right of action, claim, entitlement or compensation against Hunters or the vendor. All interested parties must satisfy themselves by carrying out their own independent due diligence, inspections or otherwise as to the correctness of any and all of the information, statements, descriptions, quantity or measurements contained in any such sales particulars, webpage, brochure, catalogue, email, letter, report or hand out issued by or on behalf of Hunters Estate Agent Ltd or the vendor.


