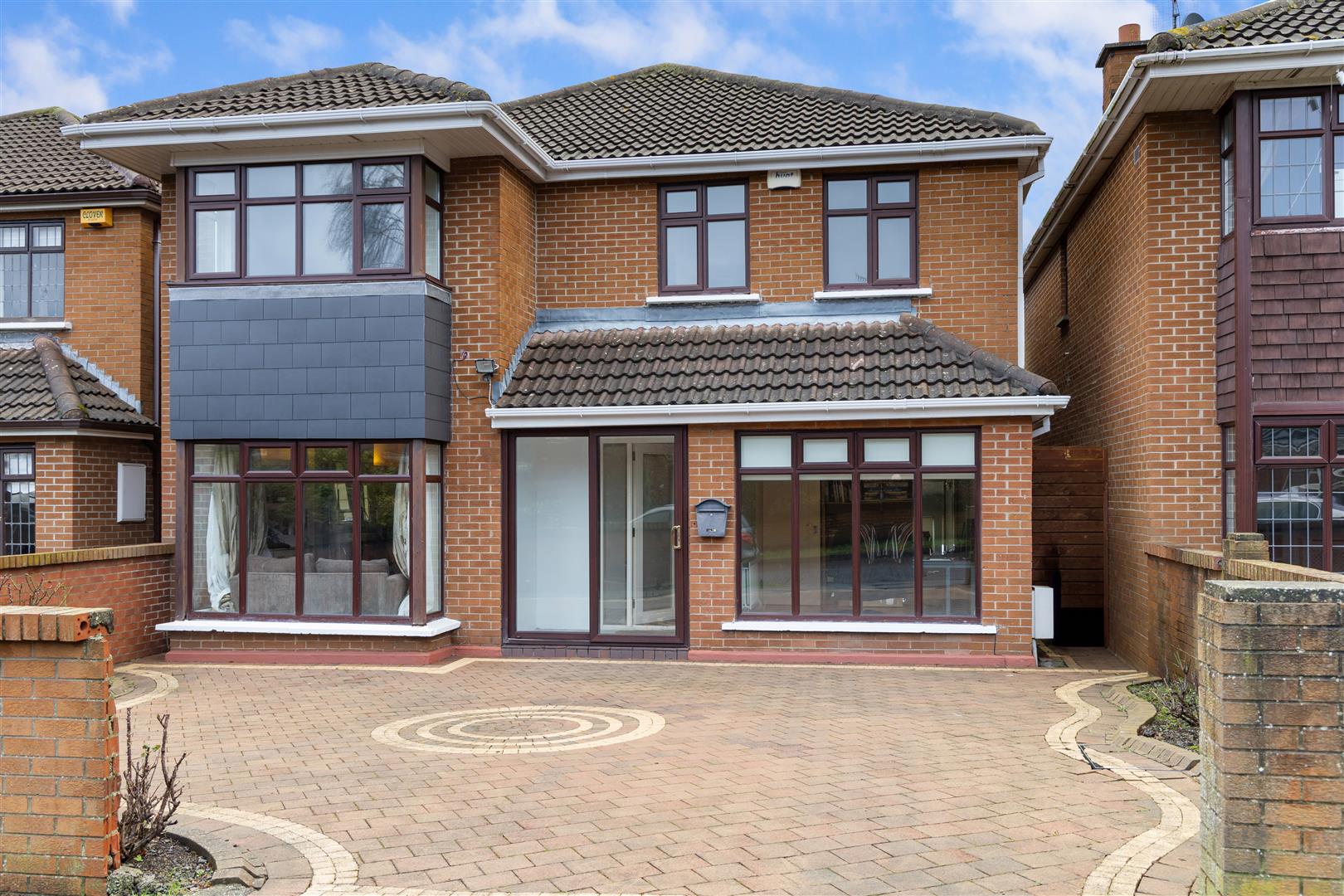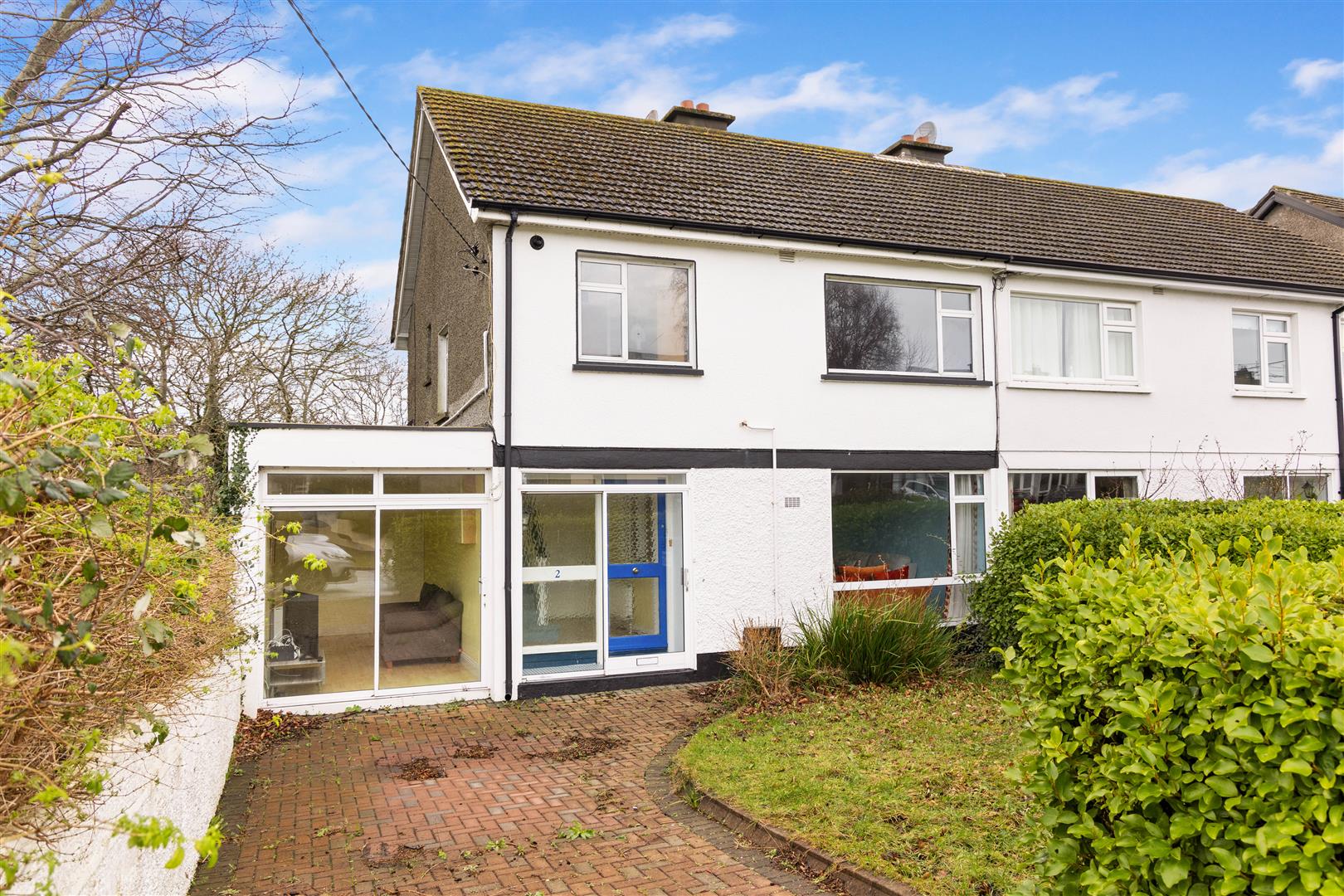Room Details
Upon entering the property, one is welcomed by a generous hall with staircase to the first floor leading to all the principal rooms of the house. To the right a spacious living room with bay window has an attractive fireplace with painted fire surround, gas fire and bespoke built in storage units. To the rear an open plan kitchen/dining room is flooded with light and has a stylish fully fitted kitchen and a play area that opens to the garden through French doors. There is a clever under stairs larder with shelving off the kitchen. The ground floor accommodation is completed by a guest w.c. Rising to the first floor one finds a lovely bright main bedroom with lovely ensuite shower room. There are two further bedrooms both with built in wardrobes and a family bathroom with bath.
Outside to the rear there is a private rear garden with a southerly aspect that has been lovingly landscaped and planted by the owners. The garden is laid out in zones with a gravel area with raised wooden bed planted with Jasmine to give a wonderful fragrance when one steps out, this leads though to a wooden sun deck and then to a manicured lawn. To the rear through the clematis covered pergola cunningly repurposed from an old wooden swing there is another patio sun terrace. The garden benefits from specimen planted beds and a Cox apple that is stunning when in bloom. There is also a painted wooden storage shed. To the front there is an off-street parking bay bounded by brick walling and mature hedging with a specimen red maple tree and bin storage area.The property is set in the sought after Templeogue Lodge development and backs on to the well-regarded Bishop Galvin and Bishop Shanahan schools. This superb location provides easy access to Terenure, Templeogue Village, Rathfarnham, and the City Centre. The best of schools both primary and secondary on its doorsteps such as Terenure College, Our Lady’s, St. Pius, Bishops Shannon National School and Templeogue College and St Mac Dara's School as well as the best of sports facilities/clubs and parks such as St. Mary's RFC, Tenenure College RFC, Templeogue Tennis club, and Bushy Park. Tymon Park and Glendown park are just a 5-minute walk away. The M50 is a short distance away and provides easy access to the national road network as well as an express route to Dublin Airport. Bus routes such as the 15,49, 54a, 65,65b & 150 are all nearby.
(5.66m x 1.17m (18'7" x 3'10"))
Wood effect flooring, ceiling light, plaster cornice, ceiling rose, ceiling light, alarm panel, thermostat.
(5.21m x 3.53m (max) (17'1" x 11'7" (max)))
Wood effect flooring, bay window, ceiling light, ceiling rose, plaster cornice, white painted wooden fire surround with cast iron and tile insert, gas fire and granite hearth. Wooden shelving, bespoke built in storage in alcove and bay window with pull out storage drawers, curtain pole, pair of lined curtains, roller blinds, t.v, point.
(4.90m x 3.71m (16'1" x 12'2"))
Wood effect flooring, built in white shaker style wall and floor units with breakfast bar, stainless steel sink with draining board, Beko Oven, Beko microwave, Whirlpool dishwasher, Beko washing machine, provision for fridge freezer, wooden shelving, recessed lighting, Glow Worm gas boiler intercom to front door.
(2.90m x 2.11m (9'6" x 6'11"))
Wood effect flooring, recessed lighting, French doors to rear garden.
Ceiling light, wooden shelving.
(1.35m x 0.74m (4'5" x 2'5"))
Tiled floor, wall mounted corner sink, w.c, chrome towel ring, ceiling light, Manrose extractor fan.
Carpet, ceiling light, immersion control timer, door to shelved hot press with insulated immersion tank.
(4.80m x 2.97m (15'9" x 9'9"))
Carpet, curtain poles, two pairs of lined curtains, large built in wardrobe, ceiling light.
(2.03m x 1.47m (6'8" x 4'10"))
Tiled floor and part tiled walls, corner glass and chrome shower enclosure, w.c, pedestal sink, towel ring, ceiling light, chrome glass holder, wooden shelving, Manrose extractor fan.
(2.54m x 4.60m (max) (8'4" x 15'1" (max)))
Carpet, ceiling light, curtain pole, pair of lined curtains, built in double wardrobe.
(3.78m x 2.16m (12'5" x 7'1"))
Carpet, curtain pole, pair of lined curtains, ceiling light, built in double wardrobe, wooden shelving. Pull down ladder to attic space.
(2.06m x 1.93m (6'9" x 6'4"))
Tiled floor and part tiled walls, bath, bath/shower mixer tap, pedestal sink, w.c, chrome towel rail, Manrose extractor fan.
(11.63m (38'2"))
Lovingly tended landscaped rear garden laid out in zones with gravel, raised wooden planted beds, lawn, wooden sun terrace and patio terrace with specimen planted beds including jasmine, ferns, Cox apple, roses and Clematis. External tap, external lighting, wooden shed (1.80 x 1.80). The garden is bounded by concrete walking to the rear and timber fencing panels to either side.
Tarmac off street parking area, specimen planted beds, mature hedging, specimen red maple tree, wooden bin storage, brick walking to front boundary, external light.
Rating: C1
BER No: 100955392
Energy Performance Rating: 172.78 kWh/m2/yr
No information, statement, description, quantity or measurement contained in any sales particulars or given orally or contained in any webpage, brochure, catalogue, email, letter, report, docket or hand out issued by or on behalf of Hunters or the vendor in respect of the property shall constitute a representation or a condition or a warranty on behalf of Hunters Estate Agent Ltd or the vendor. Any information, statement, description, quantity or measurement so given or contained in any such sales particulars, webpage, brochure, catalogue, email, letter, report or hand out issued by or on behalf of Hunters Estate Agent Ltd or the vendor are for illustration purposes only and are not to be taken as matters of fact. Any mistake, omission, inaccuracy or mis-description given orally or contained in any sales particulars, webpage, brochure, catalogue, email, letter, report or hand out issued by or on behalf of Hunters Estate Agent Ltd or the vendor shall not give rise to any right of action, claim, entitlement or compensation against Hunters or the vendor. All interested parties must satisfy themselves by carrying out their own independent due diligence, inspections or otherwise as to the correctness of any and all of the information, statements, descriptions, quantity or measurements contained in any such sales particulars, webpage, brochure, catalogue, email, letter, report or hand out issued by or on behalf of Hunters Estate Agent Ltd or the vendor.


