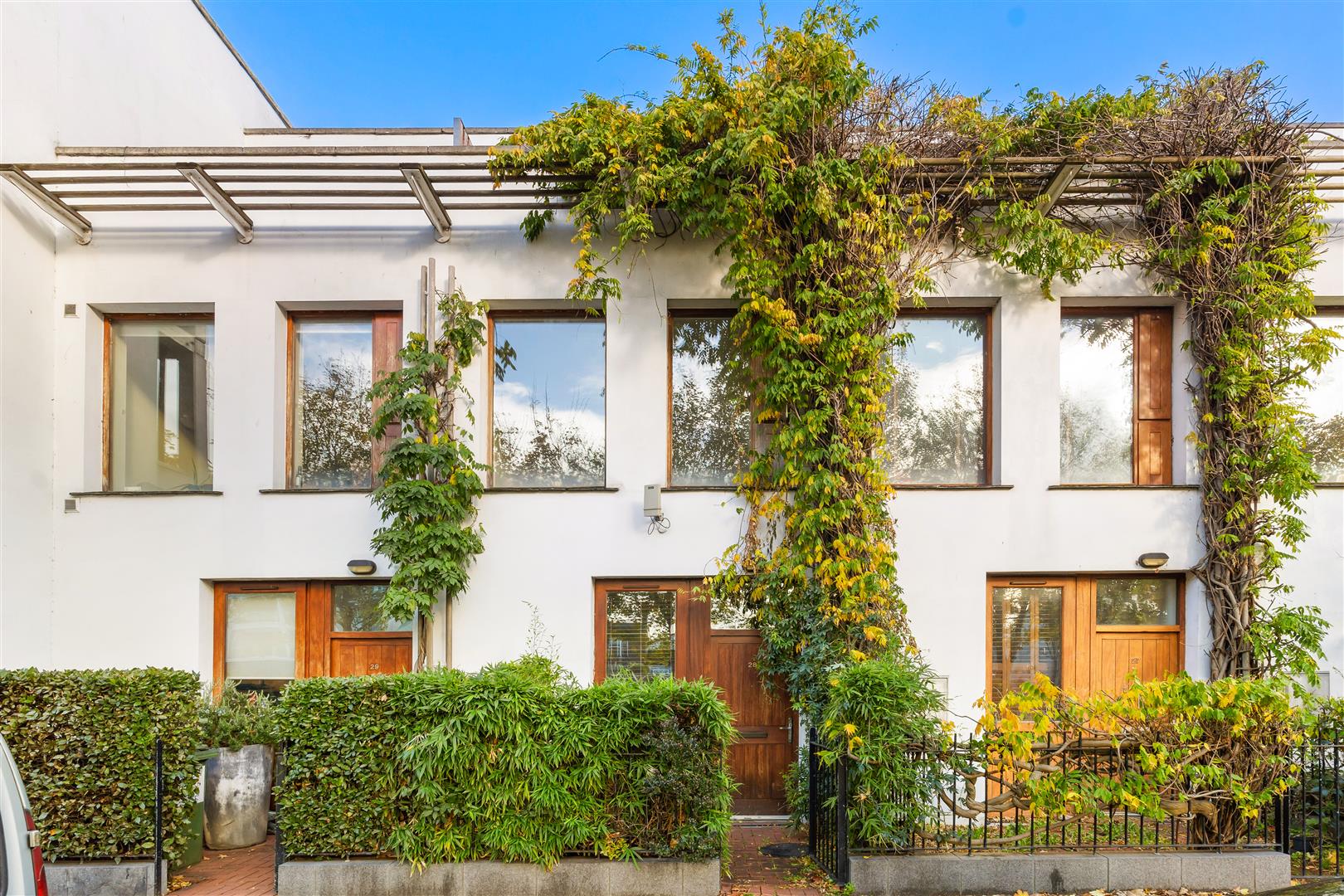Room Details
Upon entering the property, one is welcomed by a generous hall boasting wooden bookshelves, a store cupboard and shelved hot press. To the left a large living/dining room is flooded with light and opens to the large terrace through French doors. Off the living area there is a well-equipped separate kitchen. A smart bathroom and spacious bedroom with large built-in wardrobe completes the accommodation.
Outside the attractive and spacious terrace is sheltered and boasts a stunning south facing aspect and lovely views over The Druid Valley linear park.
The Ramparts is a highly desirable development which appeals to both investors and owner occupiers. It enjoys an outstanding location, close to a variety of local amenities in nearby Cabinteely Village including many specialist shops, restaurants, coffee houses, bars, a local library, and Cornelscourt Shopping Centre (Dunnes Stores). Cabinteely Park and Kilbogget park are both also close by and offer various walks, sporting, and recreational amenities. There are a number of excellent creches, primary and secondary schools within easy reach. There are excellent transport links with the Cherrywood / Brides Glen LUAS stops within an easy walk and the DART station at Killiney less than 10 minutes’ drive away. Other transport links include easy access to the M50 at exit 16 and the N11 with its QBC bus routes (145, 84, 84X), the Aircoach and other routes including 7 and 7A.
Laminate floor, wooden shelving, door to storage space and hot press with insulated immersion tank and wooden shelving, intercom, ceiling light, electric radiator.
(7.19m x 3.91m (max) (23'7" x 12'10" (max)))
Laminate floor, electric radiator, t.v.point, French doors to terrace.
(7.26m x 3.91m (max) (23'10" x 12'10" (max)))
Laminate floor, built in cream wall and floor units, stainless steel sink with draining board, Bosch slimline dishwasher, Bosch washing machine, Zanussi oven, Bosch four ring electric hob, under cabinet lighting, Neff extractor fan, ceiling light.
(2.16m x 1.70m (7'1" x 5'7"))
Tiled floor and part tiled walls, bath, chrome bath/shower mixer tap, chrome towel rail, chrome towel ring, sink with vanity unit, w.c, mirror, shaving mirror, ceiling light, extractor fan.
(3.15m x 3.15m (max) (10'4" x 10'4" (max)))
Laminate floor, large built-in wardrobe, ceiling light, wooden blinds, blackout blind, t.v. point, radiator.
(6.92m x 1.92m (22'8" x 6'3"))
Stunning, large, south facing, sheltered balcony terrace with sylvan aspect. Tiled floor, French doors to living/dining area, mirror, trellis, external lighting, rendered parapet wall with steel handrail.
Rating: C1
BER No: 116255340
Energy Performance Rating: 151 kWh/m2/yr
€1,494 Per Annum (Discount of €200 if paid upfront)
No information, statement, description, quantity or measurement contained in any sales particulars or given orally or contained in any webpage, brochure, catalogue, email, letter, report, docket or hand out issued by or on behalf of Hunters or the vendor in respect of the property shall constitute a representation or a condition or a warranty on behalf of Hunters Estate Agent Ltd or the vendor. Any information, statement, description, quantity or measurement so given or contained in any such sales particulars, webpage, brochure, catalogue, email, letter, report or hand out issued by or on behalf of Hunters Estate Agent Ltd or the vendor are for illustration purposes only and are not to be taken as matters of fact. Any mistake, omission, inaccuracy or mis-description given orally or contained in any sales particulars, webpage, brochure, catalogue, email, letter, report or hand out issued by or on behalf of Hunters Estate Agent Ltd or the vendor shall not give rise to any right of action, claim, entitlement or compensation against Hunters or the vendor. All interested parties must satisfy themselves by carrying out their own independent due diligence, inspections or otherwise as to the correctness of any and all of the information, statements, descriptions, quantity or measurements contained in any such sales particulars, webpage, brochure, catalogue, email, letter, report or hand out issued by or on behalf of Hunters Estate Agent Ltd or the vendor.

