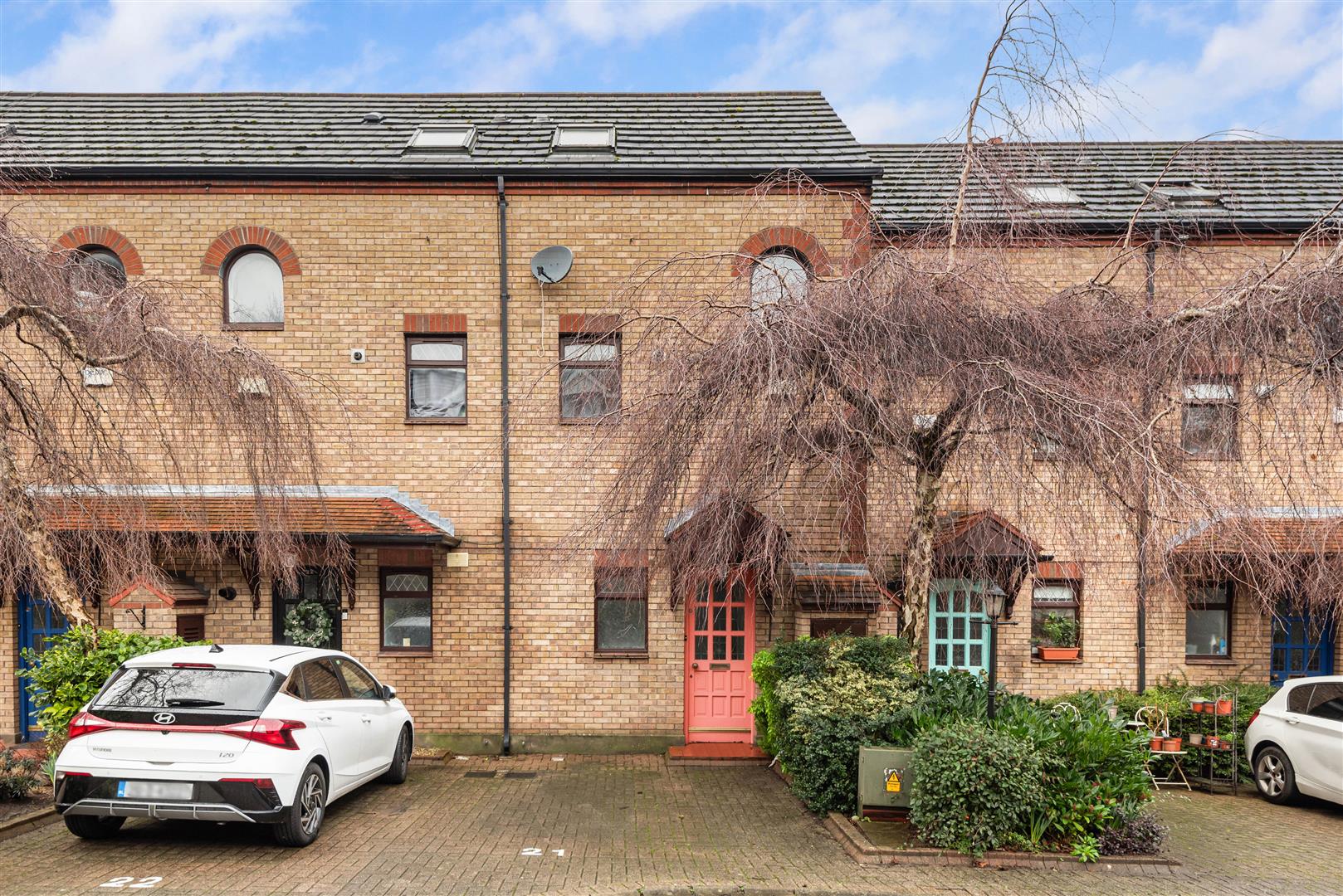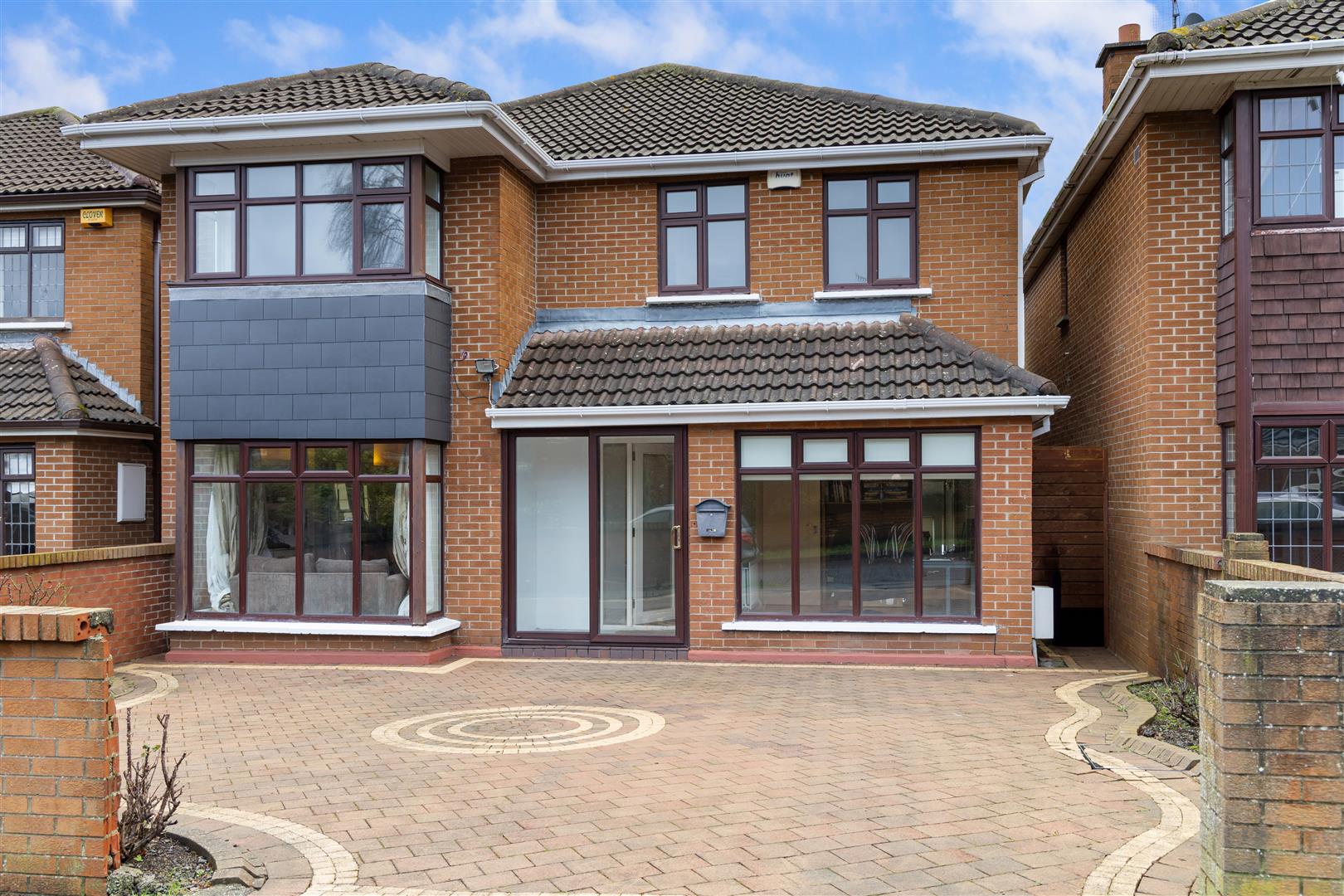Room Details
Perfectly positioned just off Sandymount Castle Drive and a short stroll from the heart of Sandymount Village, this superb property forms part of the exclusive Sandymount Castle Court development, designed by Core Architects and built to exacting standards by P. Lonergan & Sons in 2021.
Offering approximately 126 sq. m. (1,356 sq. ft.) of beautifully designed living space, No. 19 combines high-end finishes with thoughtful functionality. From the moment you enter, you’ll notice the attention to detail, highlighted by 2.7m high ceilings, a bespoke Kelly Design kitchen, and premium Sonas bathrooms. The property also benefits from a private, south-facing terrace, a designated parking space, and access to landscaped communal gardens with a children’s playground and an external lock up.
The current owners have enhanced the home with tasteful upgrades including engineered oak herringbone flooring, custom cabinetry in the living room, decorative wall panelling, quartz kitchen splashback, understairs storage, and an EV charger.
This turnkey home is ideal for families or professionals seeking refined, energy-efficient living in one of Dublin's most sought-after locations.
Sandymount Castle Court’s prime location offers unmatched convenience. Just 200 meters from the DART station and within walking distance to Sandymount and Ballsbridge villages, the area is well-served by top-tier schools, restaurants, and shops. Sandymount Strand, the RDS, AVIVA Stadium, and South Docklands IT hub are also nearby, along with St. Stephen’s Green and Grafton Street. The Port Tunnel provides quick access to Dublin Airport, now reachable in just 20 minutes.
This stunning property offers the perfect blend of luxury, style, and location, an outstanding opportunity in the heart of Dublin 4.
Viewing is essential and highly recommended
(6.4m x 1.9m (20'11" x 6'2"))
Engineered oak herringbone flooring. Smart understairs storage.
(5.74m x 3.81m (18'9" x 12'5" ))
Engineered oak herringbone flooring. Evonic electric feature fireplace. Custom built-in shelving. Decorative wall panelling.
(4.12m x 5.81m (13'6" x 19'0" ))
Bespoke Kelly Design kitchen. Engineered oak herringbone flooring. Calacatta Gold quartz countertops and splashback. Central island with built-in storage and wine fridge. Wall panelling and ample storage units. Neff appliances, extractor fan, and ceramic sink.
(1.61m x 2.39m (5'3" x 7'10" ))
Engineered oak herringbone flooring. Plumbed for washing machine and dryer.
(4.02m x 5.81m (13'2" x 19'0" ))
South facing. Walled for privacy. Composite decking.
Tiled flooring. W.C., wash hand basin, and heated towel rail.
Carpet flooring. Storage closet and access to spacious attic.
(2.13m x 1.76m (6'11" x 5'9" ))
Luxurious Sonas bathroom. Tiled floor and part-tiled walls. Bath with showerhead, wash hand basin, W.C., and heated towel rail.
(4.25m x 3.48m (13'11" x 11'5" ))
Double room with carpet flooring. Built-in wardrobes by Cawleys Furniture.
(2.13m 1.79m (6'11" 5'10" ))
Walk-in shower unit. Wash hand basin, W.C., tiled floor and walls, and heated towel rail.
(4.03m x 3.26m (13'2" x 10'8" ))
Double bedroom with carpet flooring. Built-in wardrobes by Cawleys Furniture.
(2.54m x 2.45m (8'3" x 8'0" ))
Single bedroom with carpet flooring. Built-in wardrobe by Cawleys Furniture.
(3.52m x 2.23m (11'6" x 7'3" ))
Single room with carpet flooring. Built-in wardrobe by Cawleys Furniture.
BER Rating: A2
BER Number: 114410004
Energy performance rating: 34.2 kWh/m²/yr
No information, statement, description, quantity or measurement contained in any sales particulars or given orally or contained in any webpage, brochure, catalogue, email, letter, report, docket or hand out issued by or on behalf of Hunters or the vendor in respect of the property shall constitute a representation or a condition or a warranty on behalf of Hunters Estate Agent Ltd or the vendor. Any information, statement, description, quantity or measurement so given or contained in any such sales particulars, webpage, brochure, catalogue, email, letter, report or hand out issued by or on behalf of Hunters Estate Agent Ltd or the vendor are for illustration purposes only and are not to be taken as matters of fact. Any mistake, omission, inaccuracy or mis-description given orally or contained in any sales particulars, webpage, brochure, catalogue, email, letter, report or hand out issued by or on behalf of Hunters Estate Agent Ltd or the vendor shall not give rise to any right of action, claim, entitlement or compensation against Hunters or the vendor. All interested parties must satisfy themselves by carrying out their own independent due diligence, inspections or otherwise as to the correctness of any and all of the information, statements, descriptions, quantity or measurements contained in any such sales particulars, webpage, brochure, catalogue, email, letter, report or hand out issued by or on behalf of Hunters Estate Agent Ltd or the vendor.


