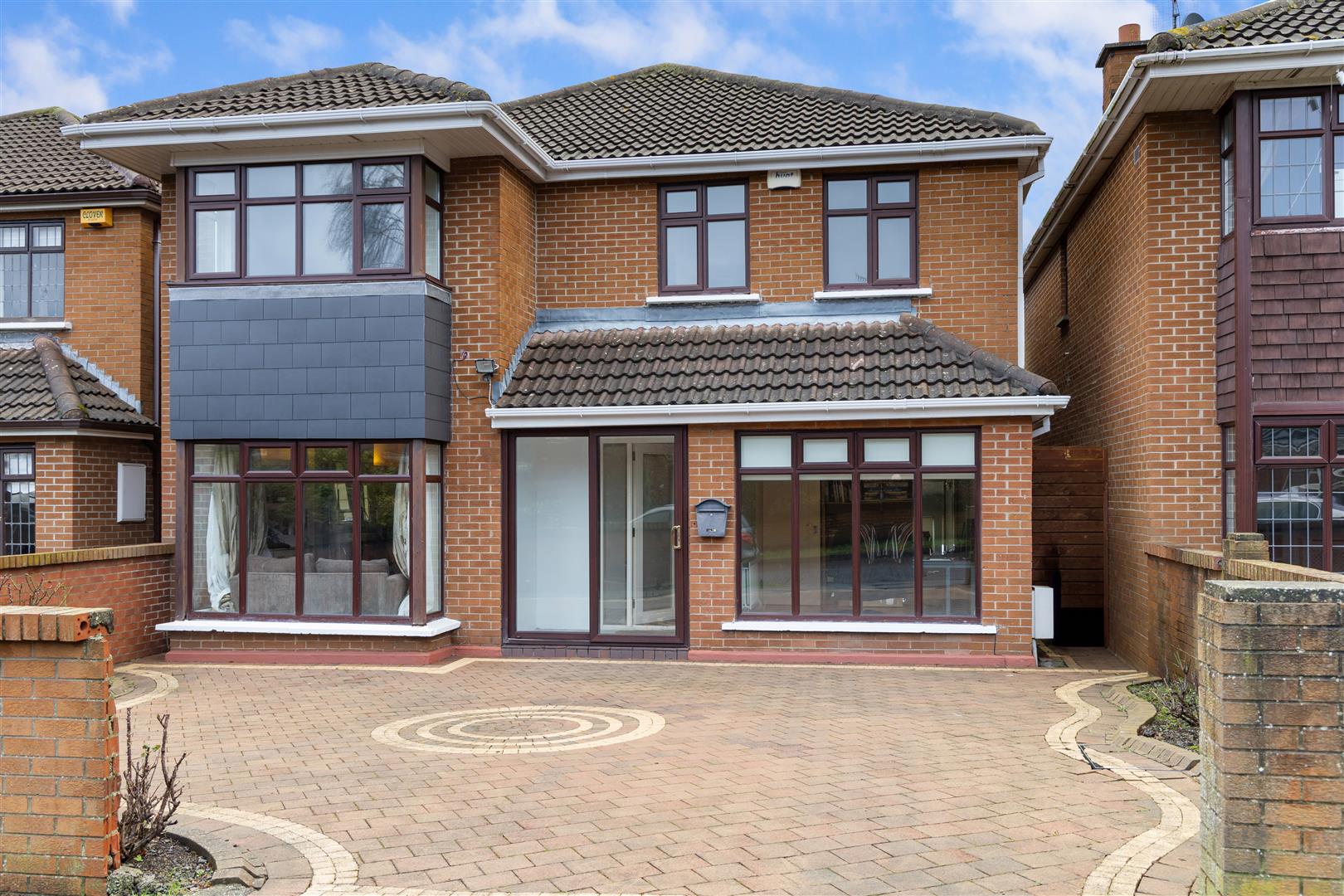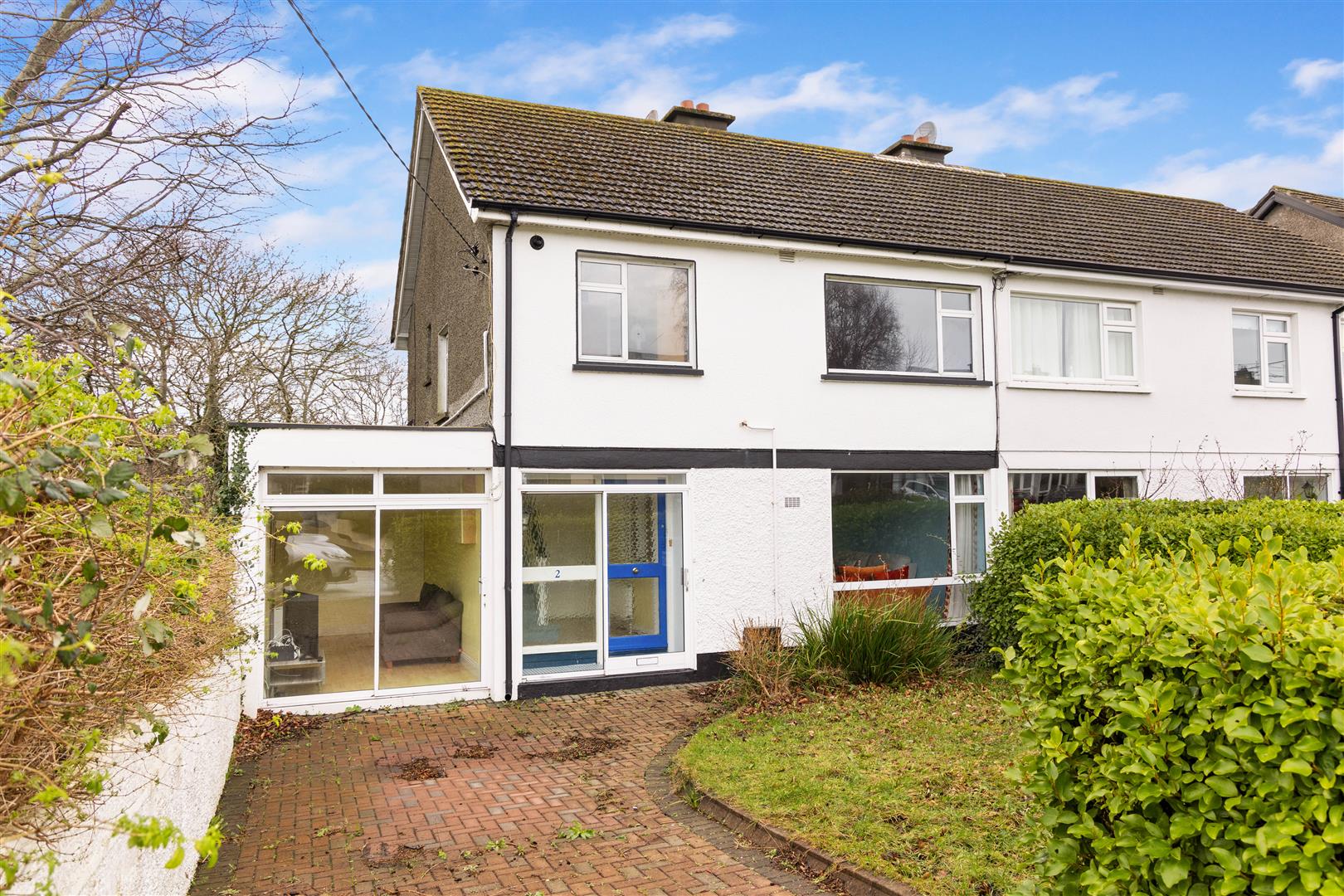Room Details
This bright and light filled property is presented in excellent order, offering a very fine home with well-balanced accommodation throughout and extending to c. 98sq. m / 1,055sq.ft. Ideally situated in a quiet cul-de-sac, number 20 Treesdale is perfect for those seeking a quiet environment and yet close to excellent schools and a wide choice of amenities and transport links.
The well laid out accommodation comprises of a welcoming entrance hall with access to the principal rooms of the house and the guest w.c. To the left is a large bright and airy reception room with feature gas fire. Double doors open to the dining room which in turn opens via French doors to the rear patio area. The upgraded kitchen also lies to the rear with window overlooking the garden, and benefits from a separate utility room.
At first floor level there are three double bedrooms complete with quality carpets and built-in wardrobes, and a family bathroom. The generous master bedroom is further complemented by an ensuite.
The front of the property is approached via a cobble lock driveway providing ample off-street parking for two cars. To the rear, the private garden is laid out with a spacious patio area leading to a neat lawn with an array of trees, shrubbery and planted beds providing great privacy, an ideal spot for al fresco dining in the summer months.
The Treesdale development is located within easy access of Stillorgan, Mount Merrion and Blackrock villages and Dundrum Town Centre is also within a short drive. There are a wide range of leisure and recreational amenities nearby including Blackrock Park, Deer Park, and various local tennis, football, rugby, GAA and golf clubs as well as marine activities in nearby Dun Laoghaire.
Some of South County Dublin's most desirable primary and secondary schools are located nearby including Scoil San Treasa, Oatlands, Blackrock College, Colaiste Eoin, Colaiste Iosagain, Willow Park, St Andrews College, Sion Hill, Mount Anville and Loreto College Foxrock. Easy access to UCD, St. Vincent’s Hospital and the Financial Services Centre. Public transportation is plentiful including several Dublin Bus routes, the DART and Aircoach at Blackrock Village, the M50 & N11 road networks allowing easy access to Dublin City centre (20 mins) and surrounding areas.
Viewing is highly recommended.
(3.18m x 1.5m (10'5" x 4'11"))
Quality laminate oak flooring. Feature wall mirror with matching console shelf. Alarm panel. Centre light. Door to:-
(0.96m x 1.78m (3'1" x 5'10"))
White suite incorporating a pedestal wash hand basin and WC. Shelf and towel rail.
(4.89m x 3.4m (16'0" x 11'1"))
Feature wooden painted fireplace with enclosed gas fire. Decorative ceiling coving and centre rose with centre light and two spot lights. Carpet flooring. Window with lattice style overlooking the front. Double doors to:-
(3.73m x 2.54m (12'2" x 8'3"))
Decorative ceiling coving and centre rose with centre light. Carpet flooring. Double French doors to rear patio area.
(3.77m x 3.43m (12'4" x 11'3"))
Range of quality wall and floor units incorporating black granite worktop with illuminated splashback and a stainless steel sink unit. Quality appliances to include an Electrolux double oven and 4 ring-hob, extractor fan, an Indesit dishwasher, window overlooking the rear garden and door to:-
(1.39m x 1.47m (4'6" x 4'9"))
Counter and shelving space. Zanussi washing machine and Hotpoint drier.
(2.7m x 1.34m (8'10" x 4'4"))
Carpet flooring. Hotpress with insulated cylinder.
(4.47m x 3.28m (14'7" x 10'9"))
Floor to ceiling fitted wardrobes with mirror detail and fitted vanity area with counter and pull-out drawers. Carpet flooring and door to:-
(2.3m x 1.93m (max) (7'6" x 6'3" (max)))
White suite incorporating a fully tiled shower unit, pedestal wash hand basin with illuminated mirror, and WC. Tiled floor. Remote controlled sky light.
(3m x 3.3m (9'10" x 10'9"))
Floor to ceiling fitted wardrobes with mirror door detail. Carpet flooring. Overlooking rear garden.
(2.93m x 3.27m (9'7" x 10'8"))
Floor to ceiling fitted wardrobes with mirror door detail. Carpet flooring. Overlooking rear garden.
(2.66m x 1.85m (8'8" x 6'0"))
White suite incorporating a bath with a Triton T90 electric shower, pedestal wash hand basin with illuminated mirror, and WC. Tiled floor.
The front of the property is approached via a cobble lock drive affording generous off-street parking and is bordered by a corner bed with trees and shrubbery. The tranquil rear garden is laid out with a spacious paved patio and a lawn area with an array of trees, shrubbery and planted beds providing great privacy. The garden shed provides additional garden storage.
BER Rating: C2
BER Number: 116275173
Energy Performance Rating: 177.2 kWh/m²/yr
No information, statement, description, quantity or measurement contained in any sales particulars or given orally or contained in any webpage, brochure, catalogue, email, letter, report, docket or hand out issued by or on behalf of Hunters or the vendor in respect of the property shall constitute a representation or a condition or a warranty on behalf of Hunters Estate Agent Ltd or the vendor. Any information, statement, description, quantity or measurement so given or contained in any such sales particulars, webpage, brochure, catalogue, email, letter, report or hand out issued by or on behalf of Hunters Estate Agent Ltd or the vendor are for illustration purposes only and are not to be taken as matters of fact. Any mistake, omission, inaccuracy or mis-description given orally or contained in any sales particulars, webpage, brochure, catalogue, email, letter, report or hand out issued by or on behalf of Hunters Estate Agent Ltd or the vendor shall not give rise to any right of action, claim, entitlement or compensation against Hunters or the vendor. All interested parties must satisfy themselves by carrying out their own independent due diligence, inspections or otherwise as to the correctness of any and all of the information, statements, descriptions, quantity or measurements contained in any such sales particulars, webpage, brochure, catalogue, email, letter, report or hand out issued by or on behalf of Hunters Estate Agent Ltd or the vendor.


