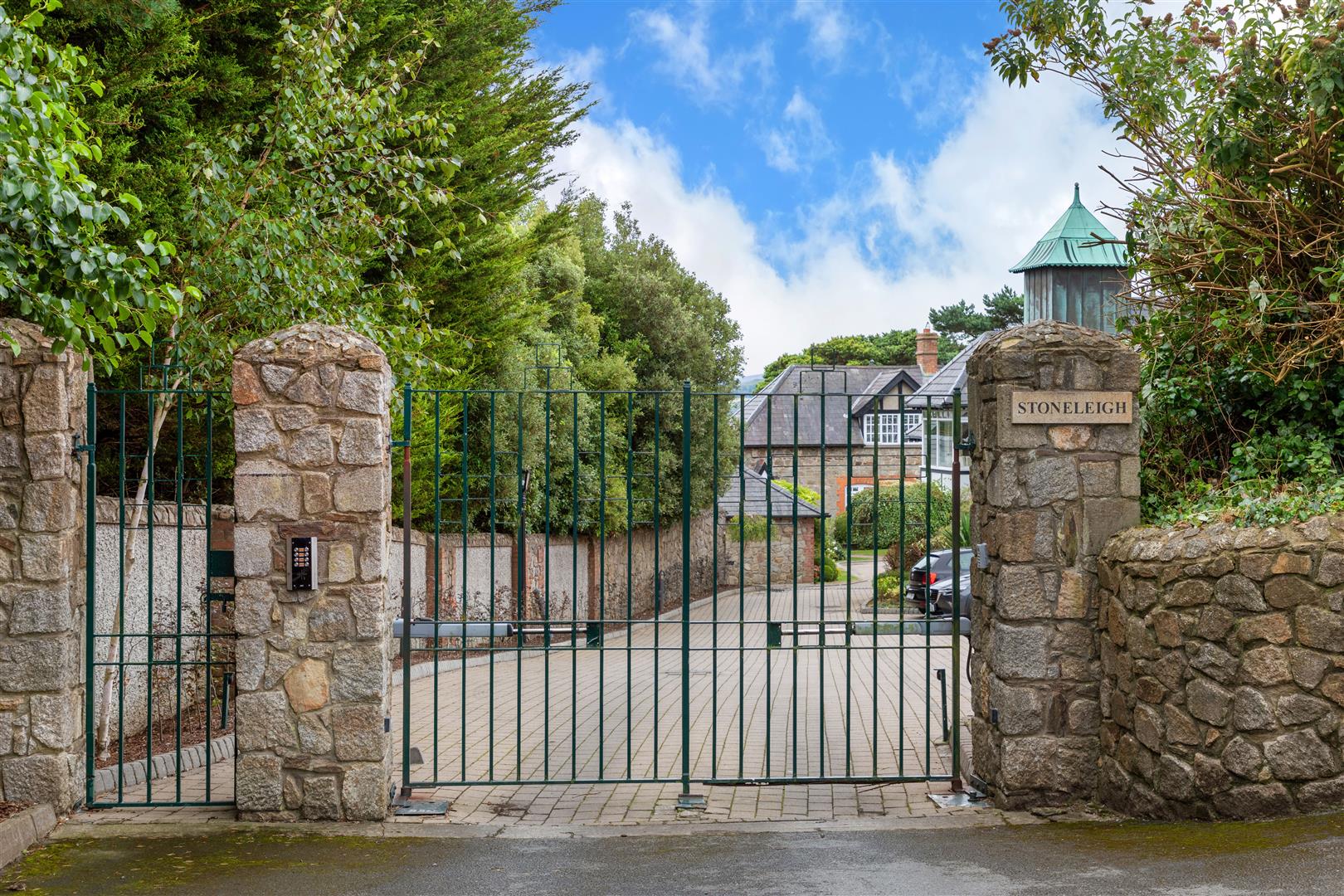20 Windsor Road is a stunning, sympathetically renovated and extended semi-detached period residence (approx. 260sq. m/2,800 sq. ft including utility room.) with immense flair and imagination where the present owner have used only the finest quality of materials throughout. Situated on this highly regarded and much sought after residential road just off Palmerston Road in the heart of Dublin 6. Number 20 enjoys a wealth of period features throughout to include magnificent fireplaces, ornate cornicing and ceiling roses. A particularly fine feature is the kitchen which has been extended and fitted in a New England style and leads to the light filled Orangerie and dining area overlooking the south facing landscaped gardens.
Wood panelling to Dado height. Large fanlight above hall door. Distressed Oak floor. Steps down to:
Tiled floor with W.C. and wash hand basin. Double doors to large understairs and floor storage area.
Window to front aspect. Feature fireplace with cast iron inset, gas fire and marble surround. Distressed Oak floor with rose centrepiece and ornate cornicing.
Two windows to side aspect. Distressed Oak Floor and marble fireplace with cast iron inset. Rose centrepiece and recessed ceiling lights. Wired for surround sound. Steps down to:
Terracota tumbled marble mosaic floor. Range of built-in linen and utility presses. Hotpress, plumbing and space for washing machine and dryer. Gas boiler serving the heating and hot water systems. Large countertop.
Recently upgraded with views over the magnificent, landscaped rear garden. Extensive range of solid wood New England style wall and kitchen units with Carrera marble counter tops over (Victorian Salvage Company). Large island unit accommodating large cooking area. Range of appliances, Fisher & Paykel free-standing American style fridge and double dishwasher. Five ring gas and electric range cooker. Illuminated glass fronted display cabinets. Distressed Oak flooring with underfloor heating. Inset and spot ceiling lighting. Door to side access. Intercom to Hall door.
Overlooking the south facing rear landscaped garden. Six bi-folding doors (imported from David
Salisbury conservatory Company U.K) Orangerie constructed from a rare West African
hardwood (Adigbo). The glass is heat resistant in the roof lights but not in the doors, so it does
not become too hot in the summertime but give a pleasant warmth in wintertime.
Distressed oak floor with underfloor heating. Stylish French chateaux fireplace made in Italian travertine marble.
Honed travertine marble tiles from Antica. Free standing Imperium roll top bath with clawed feet. Wash hand basin and wet room with Hans Grauher shower fittings. W.C. Bevelled mirrors and New England shutters. Underfloor electric heating. Spotlights.
Fireplace with cast iron surround. Inset lighting. Walk-in wardrobe. Distressed Oak floor.
Honed travertine marble tiles. from Antica. Wash hand basin and wet room with Hans Grauher
shower fittings. W.C.
Distressed Oak floor. Fitted wall to wall wardrobes with walnut finish inside, drawers
underneath. New England wooden shutters. Distressed Oak floor.
Magnificent room with two x large sash windows to the front aspect. Marble fireplace with cast iron inset and gas fire. Cornice to ceiling, 2 x ceiling roses.
Features cast iron fireplace. Walk-in wardrobe. Window to rear aspect. overlooking roof garden. New England wooden shutters. Distressed Oak floor.
Honed travertine marble tiles from Antica. Wash hand basin and wet room with Hans Grauher
shower fittings. W.C.
Rear aspect with fitted wardrobes, Distressed Oak floor and New England wooden shutters.
Rear aspect with fitted wardrobes, Distressed Oak floor and New England wooden shutters.
Delightful south facing and landscaped rear garden with a tropical theme including specimen plants and shrubs. Artificial lawn area with granite pathway to the borders. Sun terrace. Raised shrub beds. Granite walls to the boundaries. Beautiful mature apple tree. Pedestrian access to the rear laneway. Side access to front garden. Outside lighting, speakers and barbeque area.
Lawn area with granite pathway and granite steps up to hall door. Wrought iron railings and pedestrian gate. Buxus hedging. Shrub borders.
Exempt
From Ranelagh Village proceed along Charleston Road. At the traffic lights turn left into Belgrave Road. Proceed over next set of traffic lights onto Palmerston Road. Windsor road is the
second turning on the left-hand side. The property is situated on the right-hand side.

