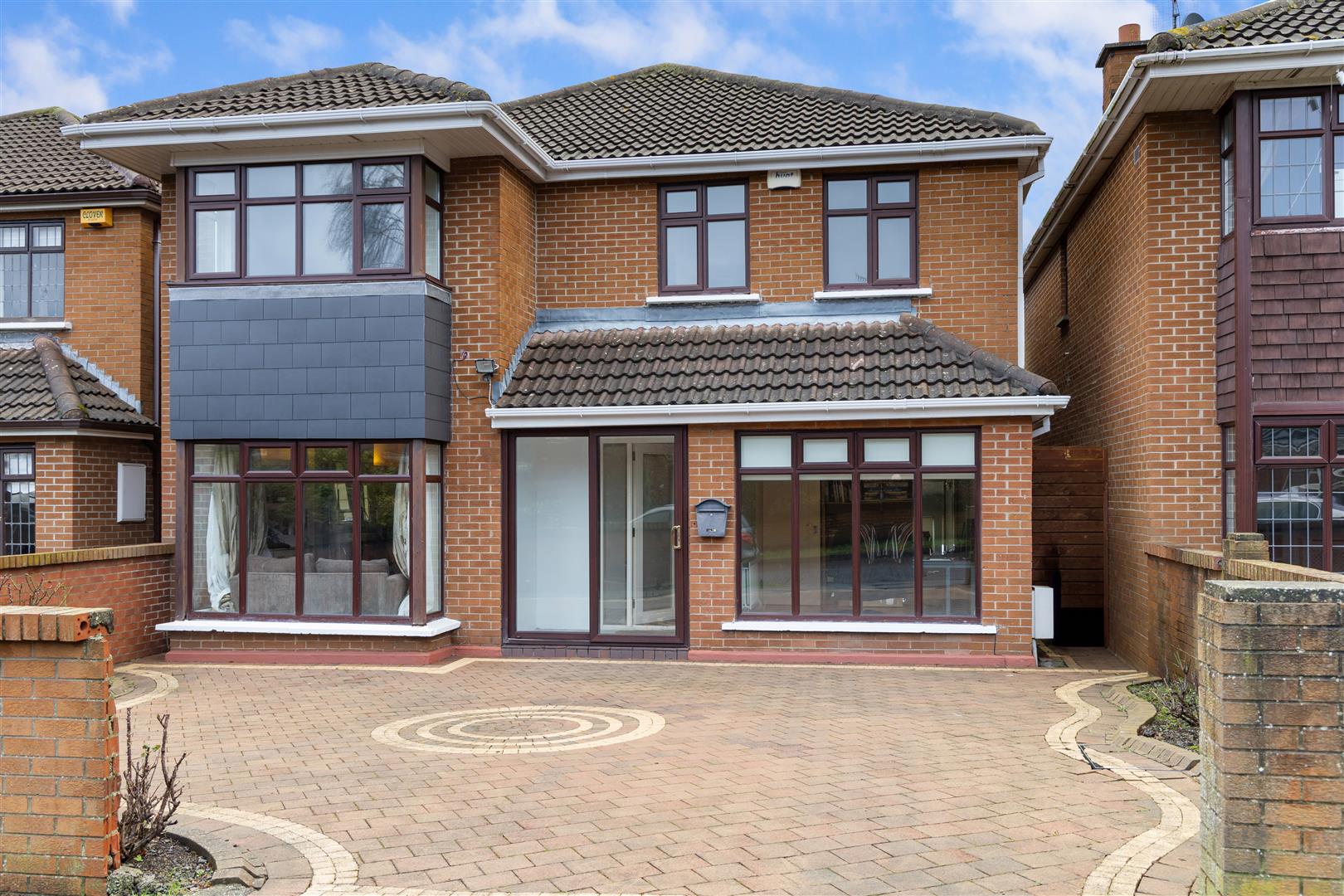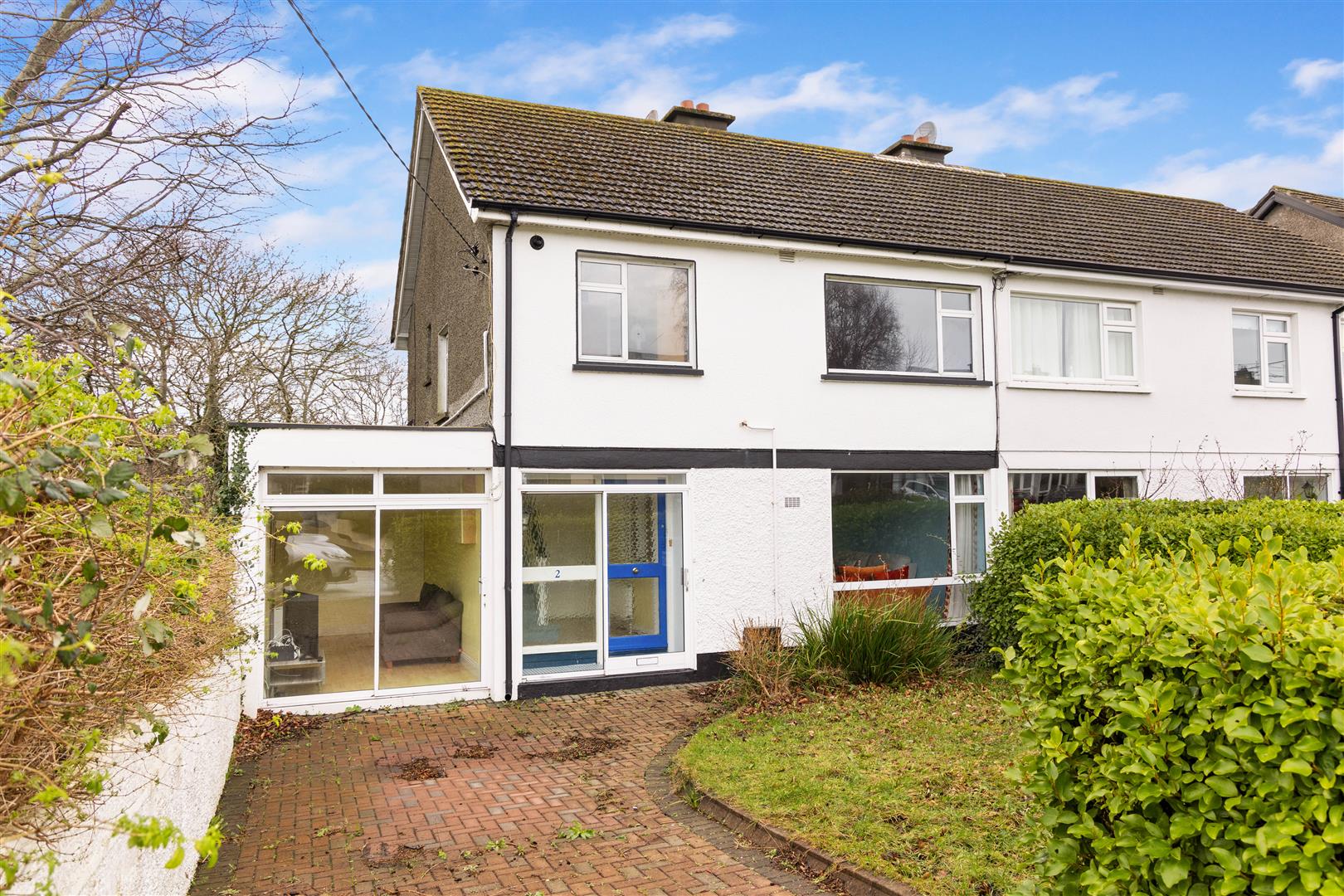Room Details
The well laid out accommodation briefly comprises of an entrance hallway with bespoke built in storage unit and storage cupboard, storage room/hot press with wooden shelving, living area with feature electric effect fire, bespoke storage and shelving and door to the sunny balcony and terrace, smart fitted kitchen with integrated appliances, master bedroom with built in wardrobe and spacious bathroom. There is also a generous terrace that enjoys a sunny southwest facing aspect which opens to a large communal terrace.The Village apartments are in the heart of Stepaside Village. The development is well maintained and consists of an attractive mix of apartment types. Stepaside Village offers a variety of eateries and local shops. Sandyford, Leopardstown, Stillorgan and Foxrock villages are all close by and offer an array of specialist shops, restaurants, coffee shops and delis. Dundrum Town Centre and Stillorgan Shopping Centre are within a short commute. The area is serviced by Dublin Bus (routes 44, 47 & 163 to the city and 63 to Dun Laoghaire) and the LUAS is easily accessible via the new Cruagh-Ballyogan greenway and Kilgobbin Road. The M50 (exit 13) is easily accessible. The area also benefits from many recreational amenities including several golf courses, Kilternan Tennis Club, Rugby, and GAA Clubs, with marine activities in nearby Dun Laoghaire. There is horse riding, hill walking and mountain biking readily available in the nearby Dublin Mountains. There are several junior and senior schools within easy reach. There is also the wonderful park at Fernhill with its 80 acres of gardens and parkland providing a new attraction to the area.
(3.05m x 3.33m (max) (10'0" x 10'11" (max)))
Laminate floor, bespoke built in storage unit, recessed lighting, underfloor heating control, thermostat.
(0.58m x 0.56m (1'11" x 1'10"))
Viessmann gas boiler, shelving, nest heating control.
(1.57m x 1.14m (5'2" x 3'9"))
Ceiling light, carpet, wooden shelving, insulated combined water tank, immersion timer.
(3.71m x 4.34m (12'2" x 14'3"))
Laminate floor, recessed lighting, electric effect fire, built in bespoke storage unit and shelving, intercom, curtain pole, pair of lined curtains.
(2.57m x 1.98m (8'5" x 6'6"))
Tiled floor, built in wall and floor units, Indesit washer dryer, Neff oven, Indesit dishwasher, Indesit under counter fridge freezer, Neff four ring hob, stainless steel sink and draining board, under cabinet lighting, recessed lighting, Elica extractor fan.
(3.99m x 2.84m (13'1" x 9'4"))
Carpet, large built in Wardrobe, curtain pole, pair of lined curtains, t.v point, recessed lighting, socket charging points.
(2.64m x 1.70m (8'8" x 5'7"))
Tiled floor and walls, bath, bath/shower mixer tap, glass bath screen, wall mounted sink, mirrored medicine cabinet, w.c, chrome heated towel rail, extractor fan, recessed lighting, shaving light, towel ring, soap dispenser.
(3.28m x 1.68m (10'9" x 5'6"))
Composite decking, external lighting, glass and steel balustrade with wooden handrail and gate to communal terrace.
The Village Owners management company CLG
Indigo property management
Management fee: €1,616.91
Rating: B3
BER No: 100309087
Energy Performance Rating: 132.51 kWh/m2/yr
No information, statement, description, quantity or measurement contained in any sales particulars or given orally or contained in any webpage, brochure, catalogue, email, letter, report, docket or hand out issued by or on behalf of Hunters or the vendor in respect of the property shall constitute a representation or a condition or a warranty on behalf of Hunters Estate Agent Ltd or the vendor. Any information, statement, description, quantity or measurement so given or contained in any such sales particulars, webpage, brochure, catalogue, email, letter, report or hand out issued by or on behalf of Hunters Estate Agent Ltd or the vendor are for illustration purposes only and are not to be taken as matters of fact. Any mistake, omission, inaccuracy or mis-description given orally or contained in any sales particulars, webpage, brochure, catalogue, email, letter, report or hand out issued by or on behalf of Hunters Estate Agent Ltd or the vendor shall not give rise to any right of action, claim, entitlement or compensation against Hunters or the vendor. All interested parties must satisfy themselves by carrying out their own independent due diligence, inspections or otherwise as to the correctness of any and all of the information, statements, descriptions, quantity or measurements contained in any such sales particulars, webpage, brochure, catalogue, email, letter, report or hand out issued by or on behalf of Hunters Estate Agent Ltd or the vendor.


