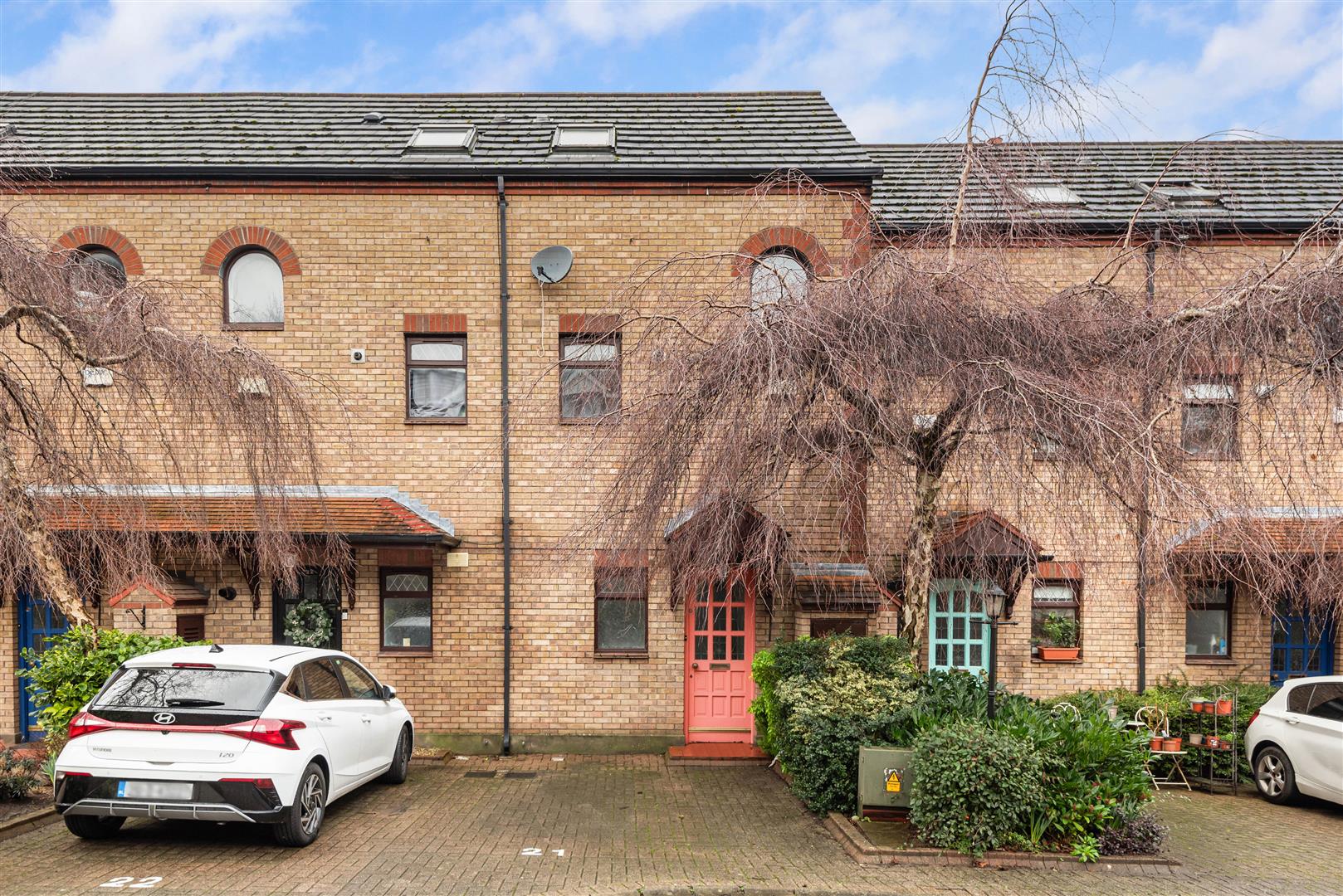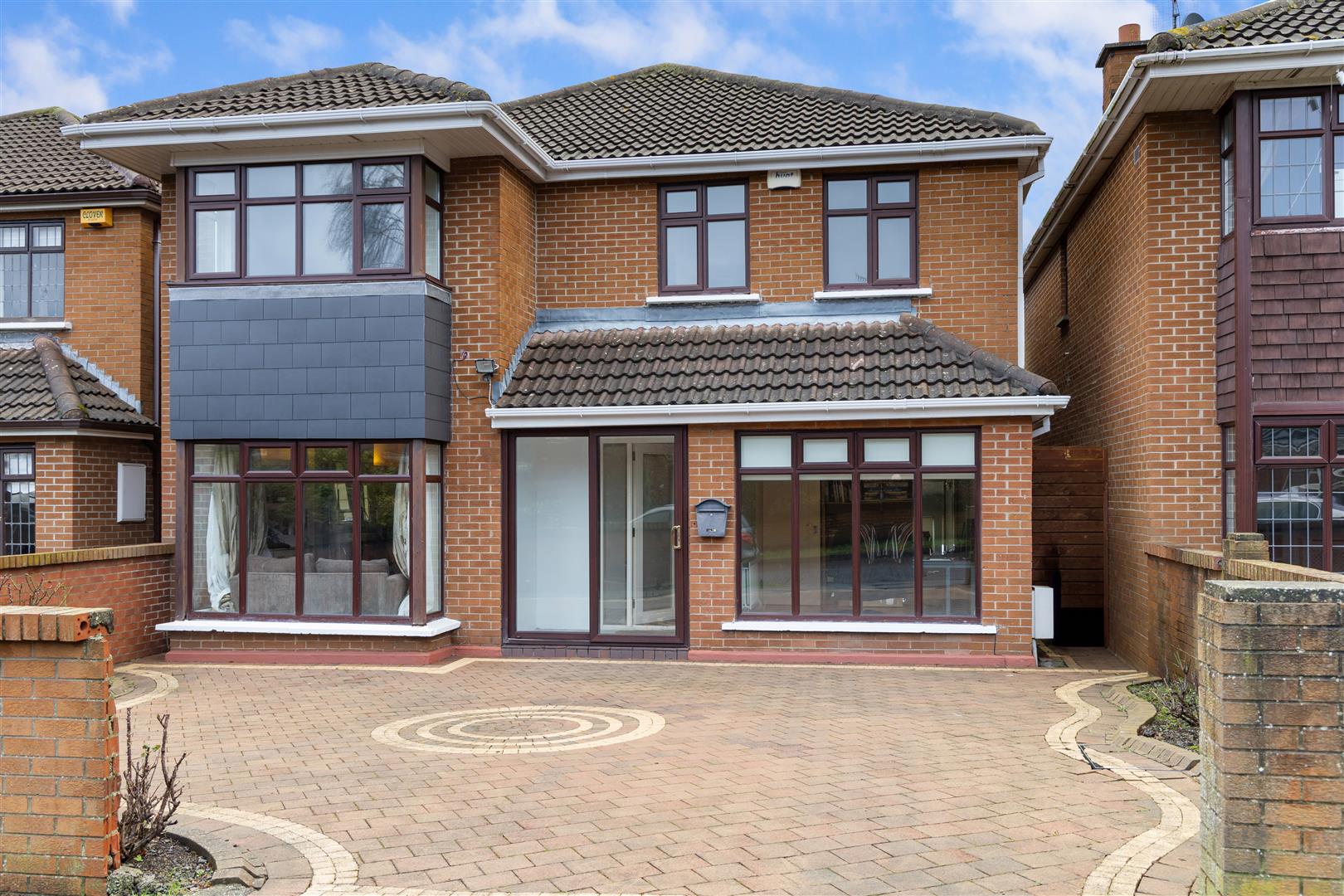Room Details
Upon entering the property, one is welcomed by a generous hall with tiled floor and a staircase rising to the first floor with understairs storage. To the right there is a light filled family room with stunning engineered oak flooring, marble fire surround and welcoming open fire. A large opening leads through to the cosy living room where the oak flooring continues with its bespoke built in alcove storage cabinets and lovely Farrow and Ball paint scheme. To the rear one finds a lovely dining area with bespoke banquette seating opening to the kitchen and through French doors to the sun terrace and garden beyond. Lying off the dining area is the fabulous bespoke kitchen with stylish petrol blue cabinetry and integrated quality appliances with diffused under cabinet lighting. The ground floor accommodation is completed by a fabulous guest w.c. and useful utility room. Rising to the first floor one finds two generous double bedrooms with excellent built-in wardrobe space and a third spacious single bedroom. The family bathroom has been upgraded to create a luxuriously appointed retreat with both double ended bath and separate large shower with rainfall and standard shower heads, the w.c. with hidden cistern and sink with vanity unit further complement the high-end finish.
Outside to the rear there is a lovely, landscaped rear garden laid out in an attractive combination of suntrap cobblelock terrace, lawn, raised specimen planted beds and a second terrace. In addition, there is wonderful outdoor lighting and a large block built shed. To the front there is ample off-street parking bordered by mature hedging and access via a garage door to the useful bicycle garage/store.
Barton Road East is an established residential road close to Dundrum Town Centre and Nutgrove Shopping Centre. There is an excellent choice of schools and leisure facilities within walking distance. There is a large selection of both primary and secondary schools including Wesley College, Loreto Beaufort, Loreto National school, Rathfarnham Educate Together and Ballinteer Educate Together. The house benefits from being close to some of the city’s best parks including Marlay Park and St Enda’s just down the road, not to mention the Dublin Mountains on your doorstep with lovely walks at Three Rock, the Hellfire Club, Massy’s Wood, Cruagh and Tibradden. The Luas is approximately 15 minutes’ walk away and the 14, 75, 75a and 161 bus routes all stop close to the house. The M50 is also easily accessible.
(4.19m x 1.96m (13'8" x 6'5"))
Tiled floor, wooden shelf, feature gold light fitting, fuse board, door to under stairs storage, staircase to first floor.
(3.63m x 3.81m (11'10" x 12'5" ))
Engineered oak flooring, curtain pole and pair of lined curtains, feature ceiling with shade, marble fire surround, cast iron grate and granite hearth, opening to living room.
(4.43m x 3.30m (14'6" x 10'9"))
Engineered oak flooring, built in bespoke storage units, feature ceiling light, curtain pole with pair of lined curtains, tiled hearth, opening to family room.
(3.28m x 2.44m (10'9" x 8'0"))
Tiled floor, French doors to garden, built in banquette seating, feature brass ceiling light, curtain pole, pair of light linen curtains, heating control.
(4.27m x 2.55m (14'0" x 8'4"))
Tiled floor, subway tile splashback, built in wall and floor units painted in petrol blue with reeded glass panels, whirlpool four ring electric hob, Whirlpool double oven, integrated bins, integrated Bosch dishwasher, stainless steel sink with draining board, pull out larder drawers, wine rack, Whirlpool 70:30 fridge freezer, window blinds.
Tiled floor, wall light, built in storage unit.
(1.54m x 1.35m (5'0" x 4'5" ))
Feature tiled floor, subway tile walls, Vortice extractor fan, sink with vanity unit, w.c, two wall lights, mirror, towel ring.
(2.07m x 2.39m (6'9" x 7'10"))
Tiled floor, plumbed for washing machine and dryer, ceiling light, Ideal Gas boiler, gas meter.
Landing
Carpet, feature glass ceiling light, window blind, pull down Stira stairs to attic space floored for storage.
(3.32m x 4.45m (10'10" x 14'7"))
Carpet, large bank of built-in wardrobes, curtain pole, pair of lined curtains, feature brass ceiling light.
(3.64m x 3.26m (11'11" x 10'8"))
Carpet, feature ceiling light, large built in wardrobe with bookshelf and desk, window blind, curtain Pole, pair of lined curtains.
(2.63m x 2.47m (8'7" x 8'1"))
Carpet, built in wardrobe, ceiling light, curtain pole, pair of light linen curtains, window blind.
(2.34m x 2.54m (7'8" x 8'4"))
Tiled floor, part tiled walls, recessed lighting, double ended bath, bath/shower mixer, large glass and chrome shower enclosure with dual rainfall and standard shower heads, Roca w.c with hidden cistern, sink with vanity unit and quartz countertop, towel ring, Chrome heated towel rail, window blinds, extractor fan.
Up and over garage door, wall light, electricity meter, water pump.
(circa 14m (circa 45'11"))
Set out in attractive combination of lawn and cobble lock, sun terrace with raised specimen planted beds, feature external lighting, external tap, second terrace with built in seating area, water butt.
(4.75m x 2.84m (15'7" x 9'4"))
Laid out in cobble lock and gravel off street parking area and bounded by mature hedging, external light, up and over door to garage.
Rating: C3
BER No: 110032711
Energy Performance Rating: 219.15 kWh/m2/yr
No information, statement, description, quantity or measurement contained in any sales particulars or given orally or contained in any webpage, brochure, catalogue, email, letter, report, docket or hand out issued by or on behalf of Hunters or the vendor in respect of the property shall constitute a representation or a condition or a warranty on behalf of Hunters Estate Agent Ltd or the vendor. Any information, statement, description, quantity or measurement so given or contained in any such sales particulars, webpage, brochure, catalogue, email, letter, report or hand out issued by or on behalf of Hunters Estate Agent Ltd or the vendor are for illustration purposes only and are not to be taken as matters of fact. Any mistake, omission, inaccuracy or mis-description given orally or contained in any sales particulars, webpage, brochure, catalogue, email, letter, report or hand out issued by or on behalf of Hunters Estate Agent Ltd or the vendor shall not give rise to any right of action, claim, entitlement or compensation against Hunters or the vendor. All interested parties must satisfy themselves by carrying out their own independent due diligence, inspections or otherwise as to the correctness of any and all of the information, statements, descriptions, quantity or measurements contained in any such sales particulars, webpage, brochure, catalogue, email, letter, report or hand out issued by or on behalf of Hunters Estate Agent Ltd or the vendor.


