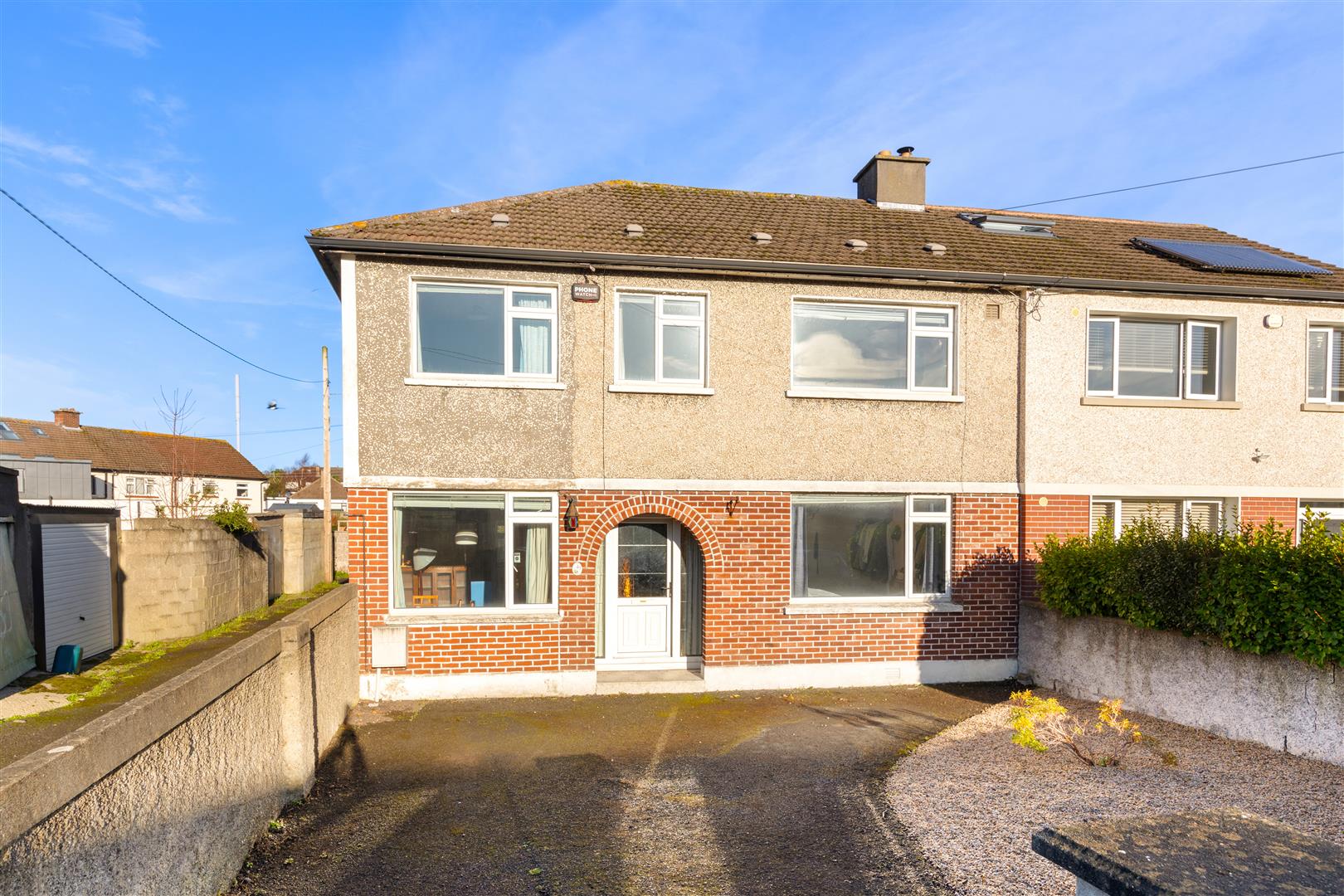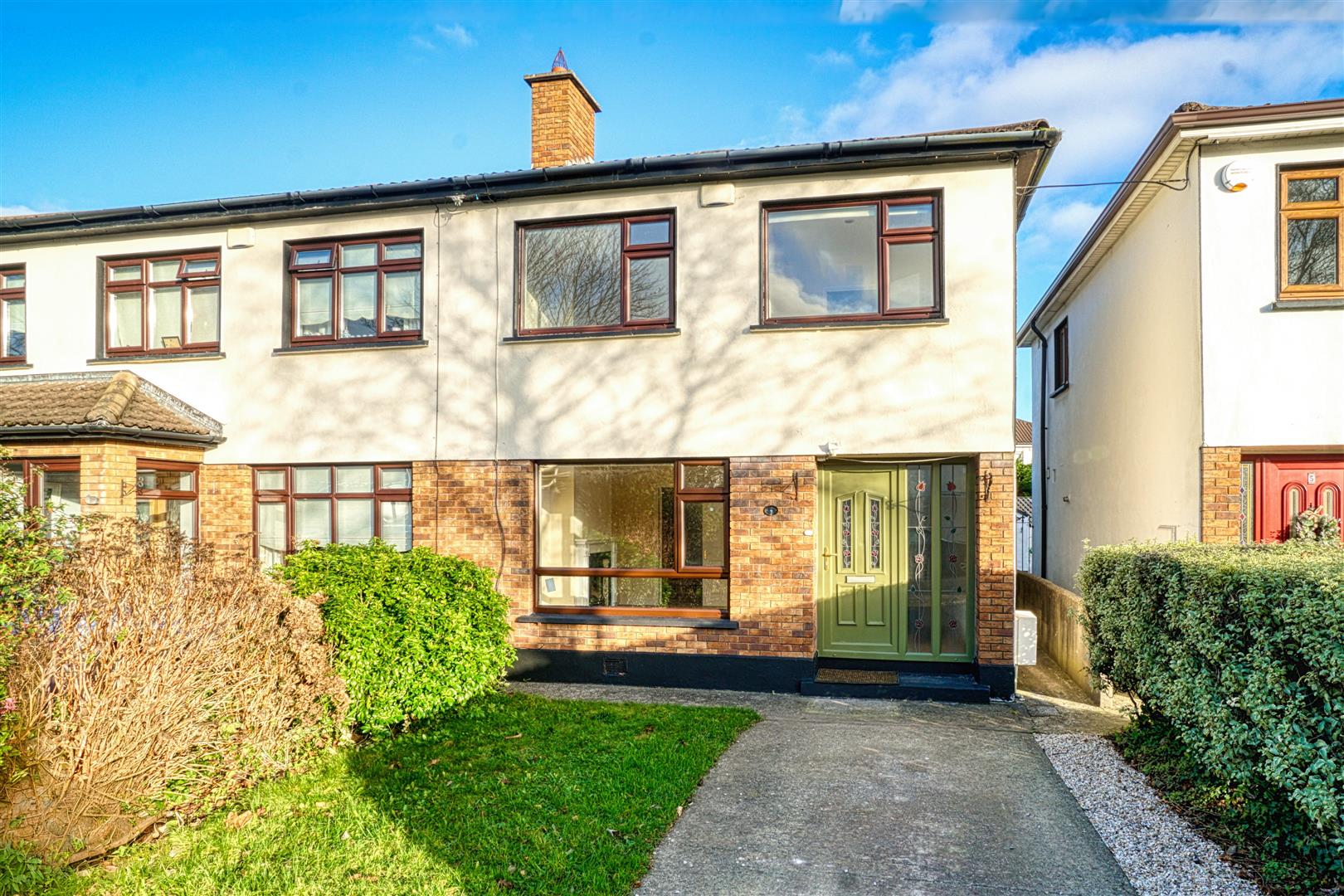Room Details
Extending to c. 62.4 sq.m / 671 sq.ft., the apartment is within 100m of Dargle Park, 500 m of the main street of Bray, and an easy 10-minute stroll of Bray Promenade, the beach and DART station. The property comes with lift access, a secure underground parking space and The Printworks also has an attractive communal internal courtyard garden.
The accommodation briefly comprises of an entrance hallway, a good sized kitchen / living / dining room, a family bathroom and two double bedrooms, one of which is ensuite.
Located in The Printworks, the property is just a stroll away to a host of amenities and facilities in this vibrant seaside town which offers a huge selection of trendy shops, boutiques, restaurants, bars and cafes. There are stunning coastal walks along the sea front, including the local cliff walk to Greystones as well as a myriad of sports and leisure facilities such as sailing, swimming, golf, rugby, football, tennis, bowling and gyms. Bray DART station is 10 minutes’ stroll away by and Dublin Bus services provide excellent public transport links to Dublin City Centre.
Viewing is highly recommended.
(4.6m x 1.39m (15'1" x 4'6"))
Welcoming hallway with timber laminate flooring, central light and intercom. Access to hotpress / store room.
(2.70m x 1.94m (8'10" x 6'4"))
Good range of fitted wall and base kitchen units with formica countertops and stainless steel sink with mixer tap. Set of appliances including Baumatic undercounter fan oven, 4 ring hob, stainless steel extractor hood and fan, Sona microwave, Beko fridge freezer and Baumatic slimline integrated dishwasher. Adjoining the living / dining room.
(4.92m x 3.71m (16'1" x 12'2"))
Large, light-filled space. TV point. Timber laminate flooring and recess lighting.
(3.00m x 5.47m (9'10" x 17'11"))
Double bedroom with views of the internal courtyard garden. Timber laminate flooring and recess lighting.
(0.90m x 2.97m (2'11" x 9'8"))
White bathroom suite incorporating pedestal wash hand basin with mixer tap, WC and shower cubicle with wall hung shower unit. Extractor fan. Tiled flooring, fully tiled walls and central light.
(4.47m x 2.64m (14'7" x 8'7"))
Double bedroom with views of the internal courtyard garden. TV point. Timber laminate flooring and recess lighting.
(1.68m x 2.37m (5'6" x 7'9"))
White suite incorporating pedestal wash hand basin and mixer tap, WC and bath with mixer tap and wall hung shower. Additional shower cubicle with wall hung shower. Tiled flooring and partly tiled walls. Wall hung electric heater and extractor fan. Central lighting.
REF PM
info@refpm.com
Service Charge: Circa. €1,875 p.a.
BER: C1
BER Number: 104539945
Energy Performance Rating: 168.25 kwh/m2/yr
Travelling north on Bray Main Street, R761, turn left onto Lower Dargle Road. After 200m turn right onto Adelaide Villas. The entrance to The Printworks is on the left. Eircode is A98 EV42.
No information, statement, description, quantity or measurement contained in any sales particulars or given orally or contained in any webpage, brochure, catalogue, email, letter, report, docket or hand out issued by or on behalf of Hunters or the vendor in respect of the property shall constitute a representation or a condition or a warranty on behalf of Hunters Estate Agent Ltd or the vendor. Any information, statement, description, quantity or measurement so given or contained in any such sales particulars, webpage, brochure, catalogue, email, letter, report or hand out issued by or on behalf of Hunters Estate Agent Ltd or the vendor are for illustration purposes only and are not to be taken as matters of fact. Any mistake, omission, inaccuracy or mis-description given orally or contained in any sales particulars, webpage, brochure, catalogue, email, letter, report or hand out issued by or on behalf of Hunters Estate Agent Ltd or the vendor shall not give rise to any right of action, claim, entitlement or compensation against Hunters or the vendor. All interested parties must satisfy themselves by carrying out their own independent due diligence, inspections or otherwise as to the correctness of any and all of the information, statements, descriptions, quantity or measurements contained in any such sales particulars, webpage, brochure, catalogue, email, letter, report or hand out issued by or on behalf of Hunters Estate Agent Ltd or the vendor.


