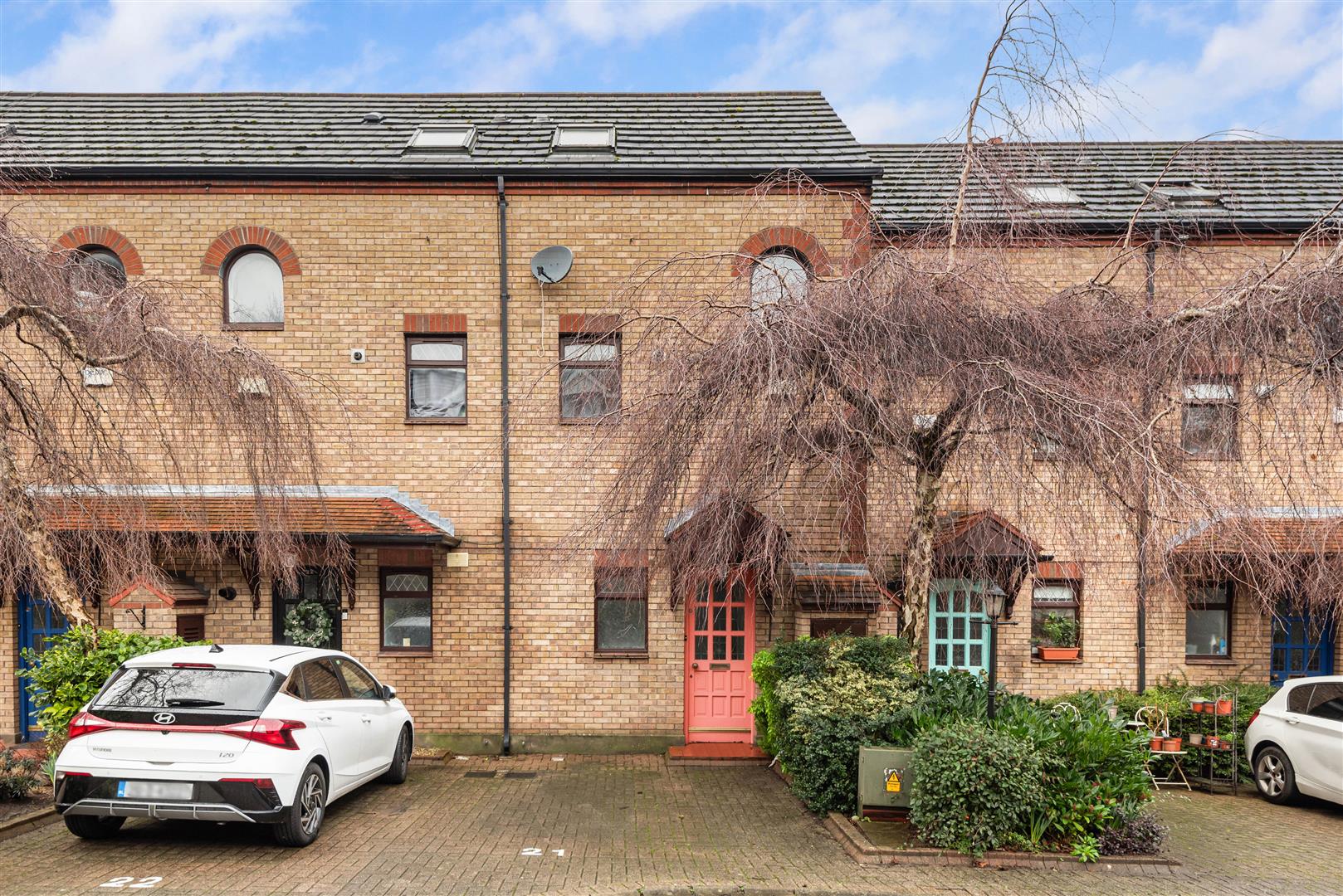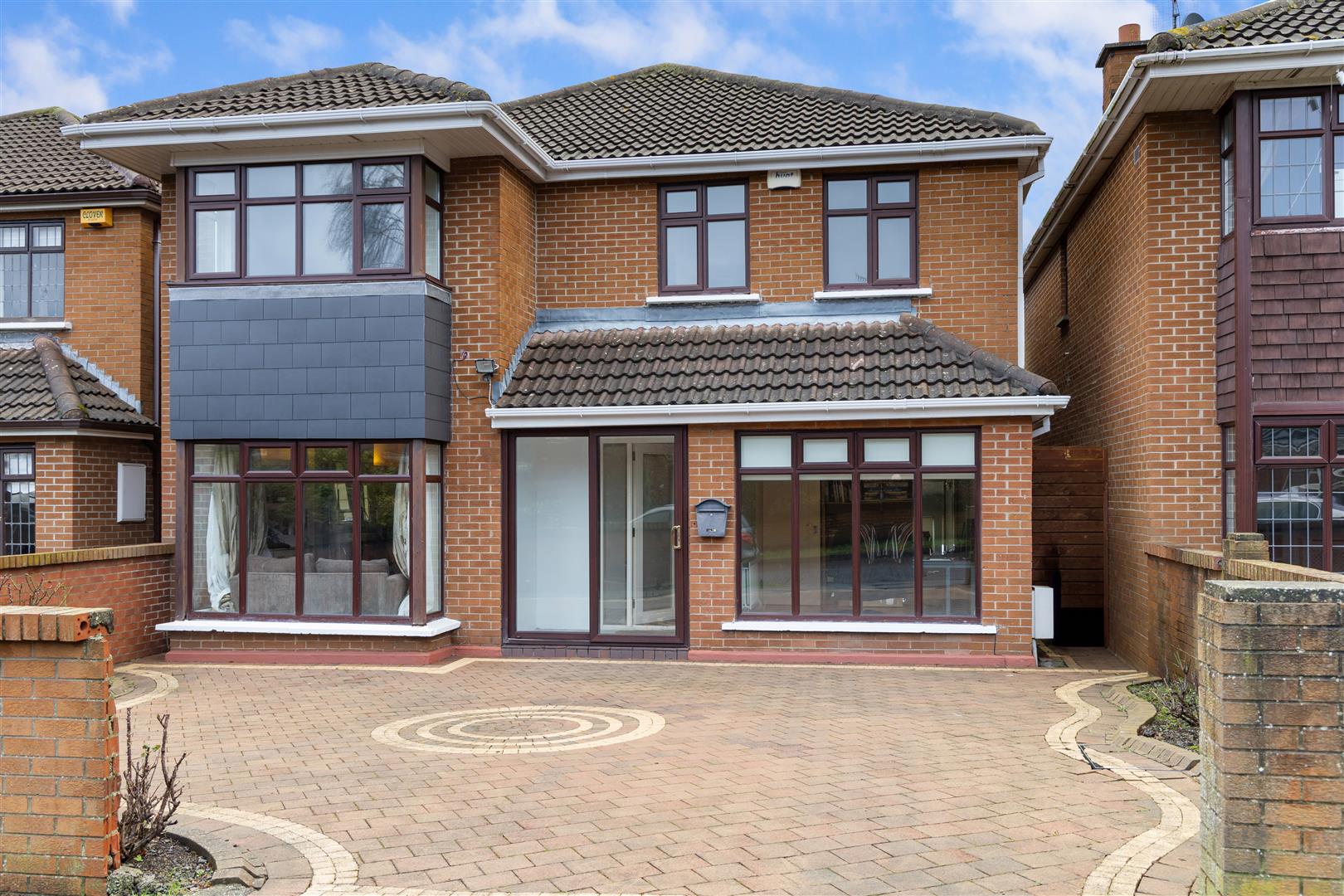Hunters Estate Agent is delighted to present to market this simply stunning second floor two-bedroom owner occupied apartment extending to approx. 75.4sq.m/ 811sq.ft. Benefitting from bright aspect and with a large balcony the property has a wonderful quality of light and generous proportions throughout. This stunning apartment is a tastefully appointed and has the added benefit of designated car parking which is wired for an electric car charger. This apartment will appeal to both owner occupiers and investors alike and offers quality accommodation in a prime Dublin location close to Carrickmines, Stepaside, Sandyford Business Park, Dundrum Town Centre, the Luas, UCD and every imaginable convenience.
Room Details
Upon entering, one is welcomed by a generous hall with storage cupboard and utility/storeroom. The large living/dining area boasts stunning views and is flooded with light and opens to a spacious balcony with wonderful views. Opening off the living area there is a stylish kitchen with built in appliances. There is a fine light filled main bedroom with luxurious ensuite and a second large and bright double bedroom. A sleek, modern main bathroom with bath rounds off the accommodation The light filled, spacious interiors and the exacting standards of the build and finishes will certainly appeal to a discerning purchaser.
The Sycamore block is located in the sought after Elmfield development just off the Ballyogan Road and is convenient to a host of shops and eateries at the nearby Leopardstown Shopping Centre. The Gallops Luas stop is located opposite the apartment block which allows for convenient access to the city centre, Sandyford Business Park, and the Beacon Hospital, and the M50 and N11 (QBC) allow for travel further afield. There are several excellent primary and secondary schools in the area in addition to multiple creches. This apartment will appeal to both owner occupiers and investors alike and offers quality accommodation in a prime Dublin location close to Carrickmines, Stepaside, Sandyford Business Park, Dundrum Town Centre, the Luas, UCD and every imaginable convenience.
(1.29m x 3.06m (4'2" x 10'0"))
Oak flooring, recessed lighting.
(0.89m x 0.56m (2'11" x 1'10"))
Oak flooring, ceiling light.
(1.88m x 0.76m (6'2" x 2'6"))
Tiled floor, storage shelving, countertop, plumbed for washer/dryer.
(6.48m x 3.68m (21'3" x 12'1"))
Oak flooring, recessed lighting, curtain rail, pair of lined curtains, t.v. point, intercom, door to balcony.
(3.05m x 1.96m (10'0" x 6'5"))
Tiled floor, built in wall and floor units, granite countertop and upstand, stainless steel splashback, Whirlpool 70:30 fridge freezer, Tricity Bendix oven, Tricity Bendix Gas four ring hob, Tricity Bendix dish washer, pull out larder drawer, undermounted stainless steel sink, chrome mixer tap with extendable hose, gas boiler.
(1.60m x 0.97m (5'3" x 3'2"))
Oak flooring, recessed lighting.
(4.80m x 2.84m (15'9" x 9'4"))
Oak flooring, recessed lighting, curtain pole, pair of lined curtains, large built-in wardrobe.
(1.98m x 1.55m (6'6" x 5'1"))
Tiled floor and part tiled walls, corner shower with glass and chrome shower screen, chrome shower mixer, w.c, pedestal sink, mirror, recessed lighting.
(3.71m x 2.95m (12'2" x 9'8"))
Oak flooring, large built-in wardrobe, curtain pole, pair of lined curtains, t.v point.
(2.01m x 2.79m (max) (6'7" x 9'2" (max)))
Tiled floor and part tiled walls, w.c, with hidden cistern, sink with chrome mixer tap, bath with chrome and glass bath screen and chrome bath/shower mixer, recessed lighting, mirror, shaving socket.
(2.26m x 5.79m (max) (7'5" x 19'0" (max)))
Large, sheltered balcony with wooden decking, glass and steel balustrade, external lighting, plant boxes and views to Killiney.
Rating: B3
BER No: 100825918
Energy Performance Rating: 146.02 kWh/m2/yr
Management Company - Wyse
Service Charge Per Annum: €1,875
No information, statement, description, quantity or measurement contained in any sales particulars or given orally or contained in any webpage, brochure, catalogue, email, letter, report, docket or hand out issued by or on behalf of Hunters or the vendor in respect of the property shall constitute a representation or a condition or a warranty on behalf of Hunters Estate Agent Ltd or the vendor. Any information, statement, description, quantity or measurement so given or contained in any such sales particulars, webpage, brochure, catalogue, email, letter, report or hand out issued by or on behalf of Hunters Estate Agent Ltd or the vendor are for illustration purposes only and are not to be taken as matters of fact. Any mistake, omission, inaccuracy or mis-description given orally or contained in any sales particulars, webpage, brochure, catalogue, email, letter, report or hand out issued by or on behalf of Hunters Estate Agent Ltd or the vendor shall not give rise to any right of action, claim, entitlement or compensation against Hunters or the vendor. All interested parties must satisfy themselves by carrying out their own independent due diligence, inspections or otherwise as to the correctness of any and all of the information, statements, descriptions, quantity or measurements contained in any such sales particulars, webpage, brochure, catalogue, email, letter, report or hand out issued by or on behalf of Hunters Estate Agent Ltd or the vendor.


