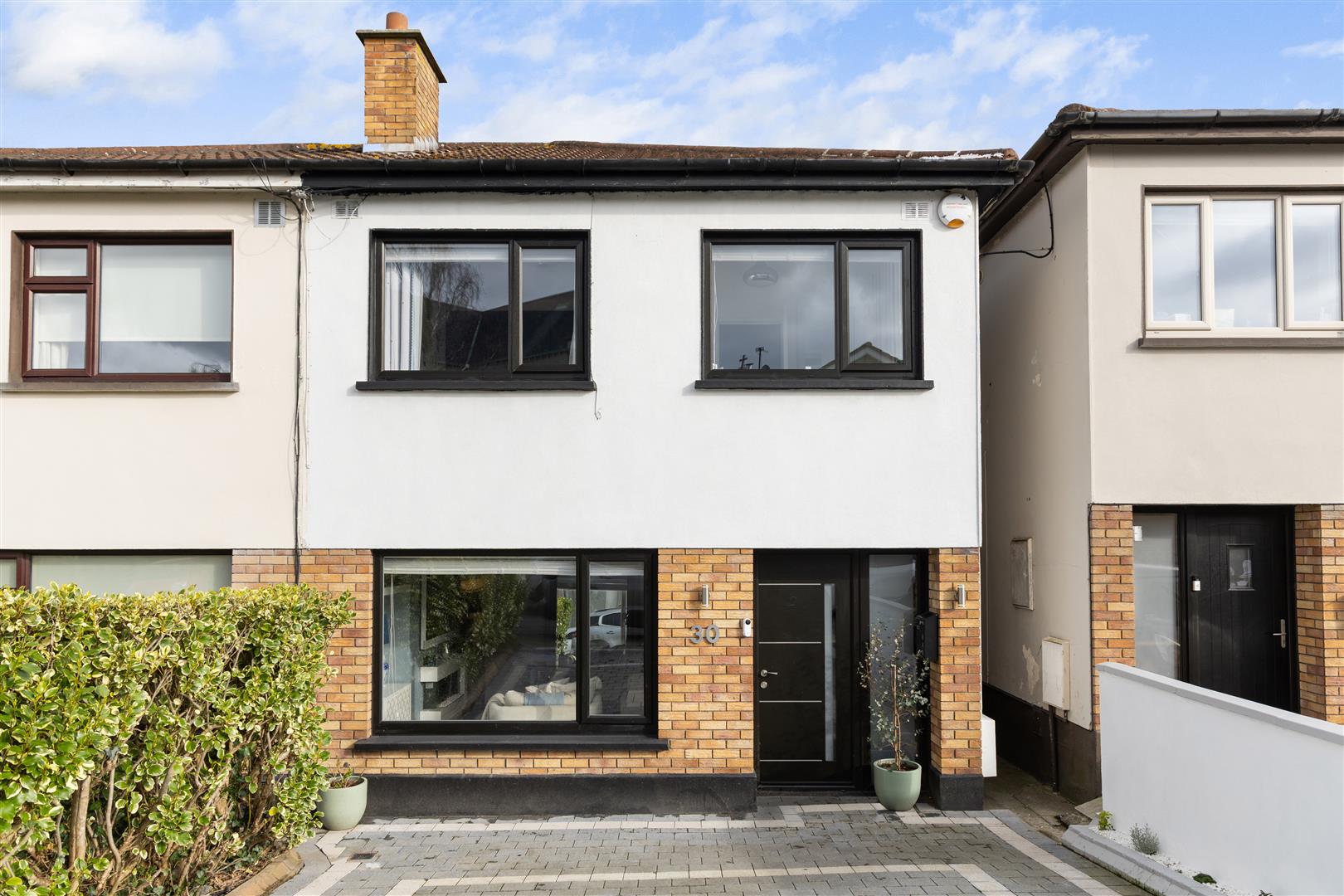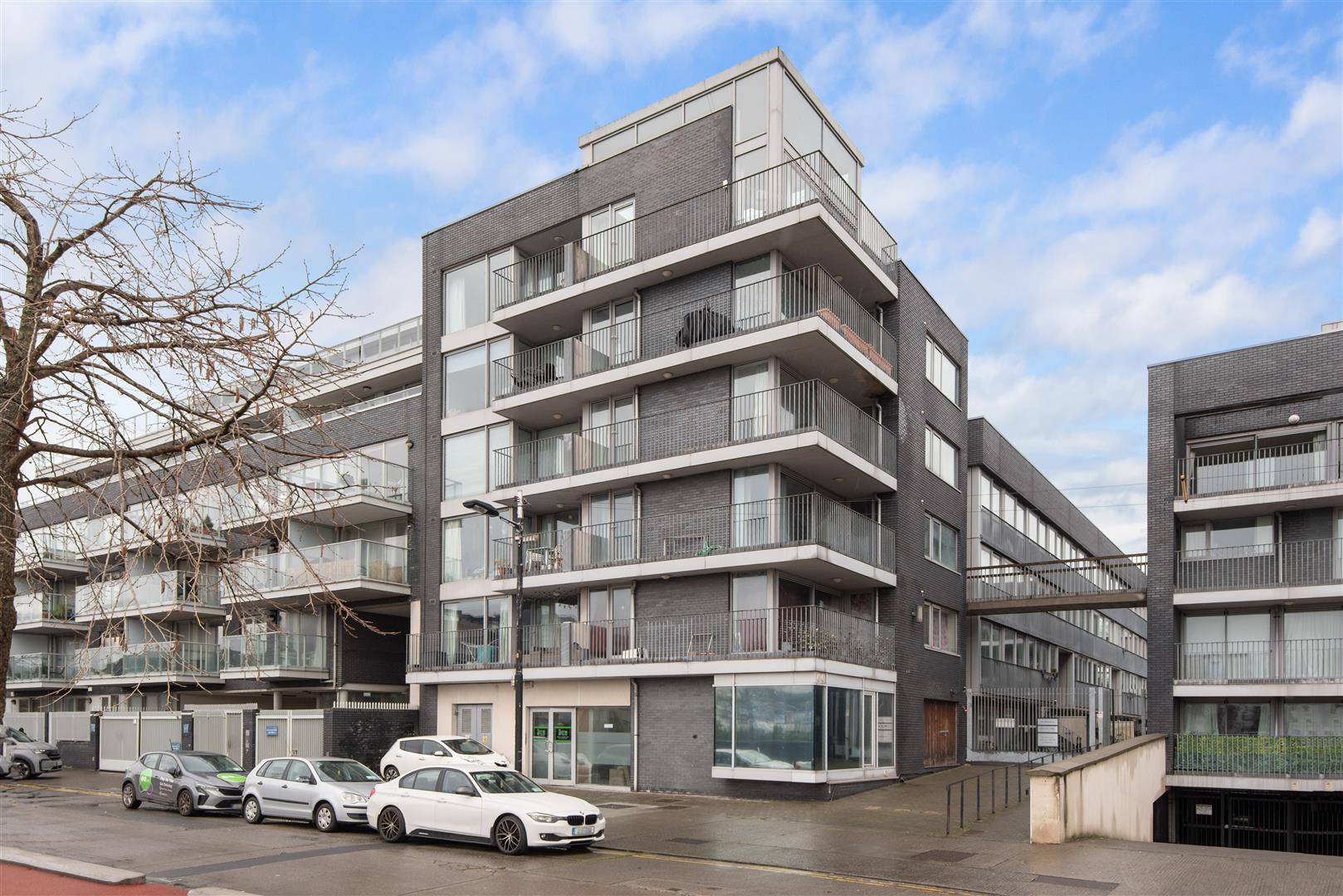Hunters Estate Agent are delighted to present to the market this superbly appointed and spacious mid-terrace property, which is presented in turn-key condition providing a wonderfully stylish home which has been extended and renovated to a very high standard. No. 26 Carrickmines Avenue is situated in the much sought after Carrickmines Wood development, located off Brennanstown Road, enjoying a leafy sylvian setting within a short stroll of both Foxrock and Cabinteely villages.
With alarm panel, tiled floor, decorative radiator cover, recessed lighting and under stair storage room/larder.
White suite incorporating a wash hand basin and WC. Feature porthole window. Tiled floor.
Feature bay window with white wooden blinds. Gas fire with attractive painted wood mantle and black marble surround and hearth flanked by bespoke recessed shelving units with integrated lighting and wallpapering. White oak flooring, decorative ceiling coving and recessed lighting. Double glass doors to :-
Superb range of taupe fitted units incorporating illuminated granite worktop and splashback areas with a stainless steel sink unit and drainer and feature under and over open shelving. Island with granite worktop and breakfast bar with ample high stool seating capacity and a built-in weighing scales. Quality appliances to include a Neff undercounter over, Neff four ring gas hob with centre barbeque/grill plate, Bosch integrated fridge freezer, Neff integrated dishwasher and Zanussi washing machine. Recessed lighting, decorative radiator cover and tiled floor with underfloor heating in dining area.
Feature glass panels in roof area and rear and side full length glass windows and double doors overlooking patio area and garden. Recessed spot lights, tiled floor with underfloor heating, light and shade window blinds and wall mounted TV on pull-out bracket.
Staircase to first floor:
Extended landing area with recessed lighting and carpet flooring and feature dark grey and white painted banister and rail. Hotpress with insulated cylinder and ample storage.
Decorative radiator cover, carpet flooring and recessed lighting. Double doors to balcony overlooking rear garden. White wooden venetian blinds on windows and doors. Door to:-
White suite incorporating a circular shower unit with Grohe shower fitting and feature pebble in plaster wall, wash hand basin in vanity unit with illuminated wall mirror and pedestal WC. Tiled walls and floor, window with white wooden blinds and recessed lighting.
Walk-in wardrobe with hanging and shelving. Carpet floor and recessed lighting.
Dual entrance bathroom with white suite incorporating a bath with a Grohe shower fitting, wash hand basin with granite surrounds in vanity unit and WC. Illuminated wall mirror, wall mounted radiator, recessed lighting. Fully tiled walls and floor.
Double fitted wardrobes with vanity area and mirror. Carpet floor, recessed lighting, white wooden blinds on window, door to family bathroom.
Fitted wardrobe and shelving, carpet floor and white wooden blinds on window.
Stairs to attic room
Four large Velux windows with blackout blinds affording views towards the mountains. Feature built-in seating area. Sliderobe wardrobe, carpet floor, recessed lighting, decorative radiator cover, under-eave storage and feature shoe storage area. Door to:-
White suite incorporating a shower enclosure with Grohe rain head shower fitting and recessed shelf area, wall mounted wash hand basin and wall mirror, Duravit WC. Sky light and fully tilled walls and floor.
The front of the property is approached via a pedestrian entrance bordered by a gravel area with attractive box hedging. No 26 has stylish grey painted windows and dark grey front door. Immediately to the front is designated off street parking for two cars with additional parking to the side with private gate access from here into the rear garden.
The wonderful south facing and private landscaped rear garden, benefits from an expansive grey decked patio area with an assortment of integrated lighting features and steps up to a lawn area bordered by an assortment of trees including maples, bamboo and silver birch and herbaceous borders with quality high fencing providing great privacy. Extensive external lighting and a garden shed containing Beko drier, outside power point and tap.
BER Rating: C3
BER Number: 115378069
Energy Performance Indicator: 224.53 kWh/m²/yr
Indigo Property Management.
Service Charge: c. €1,200 per annum.


