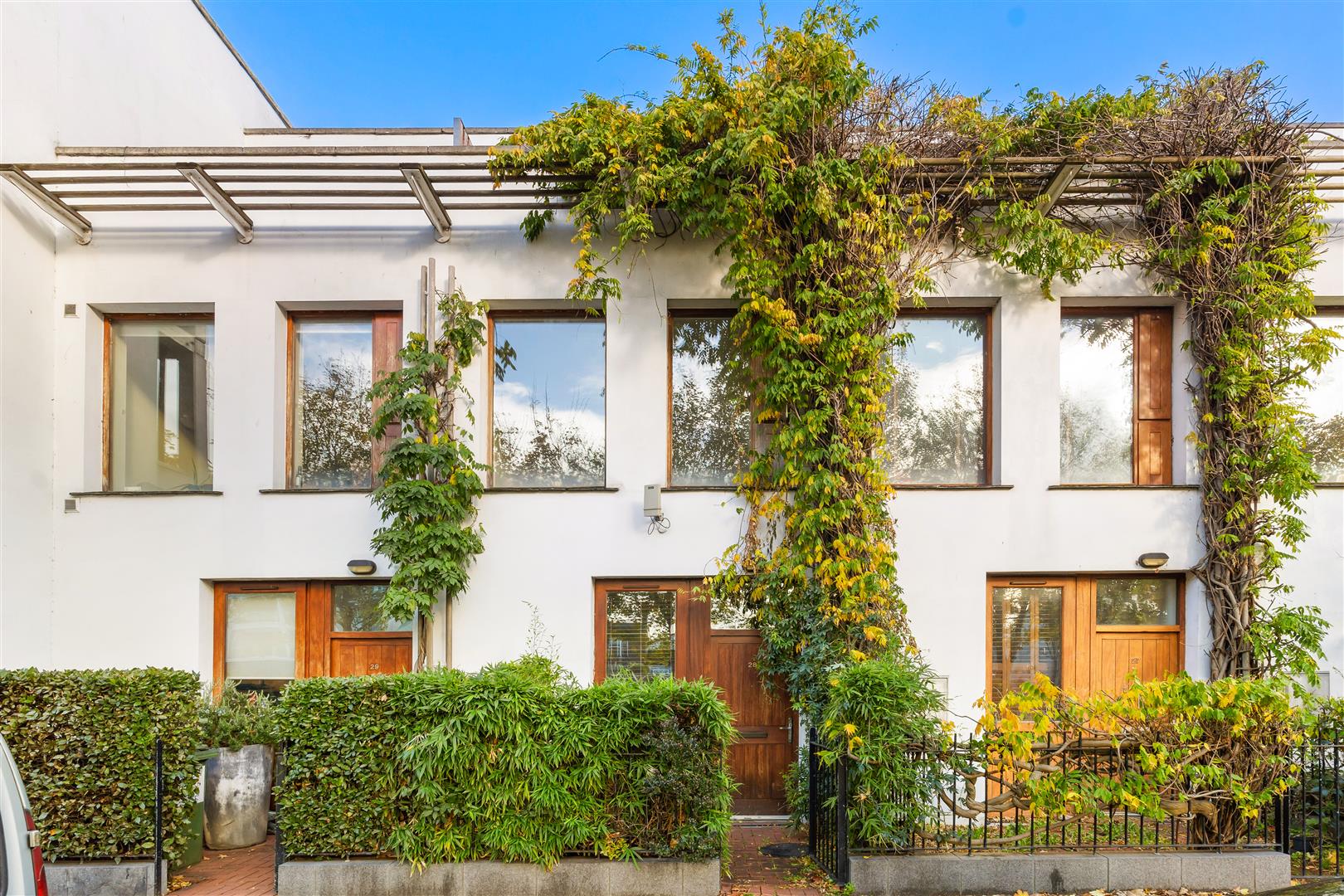Hunters Estate Agent are truly honoured to present to the market this very fine double fronted residence positioned in a quiet, sylvan, cul de sac setting.
3 Cairnbrook is an exceptional detached family home of immense style and character situated in a most prestigious and sought after private residential development within easy access of Foxrock, Cabinteely and Stepaside villages with an array of wonderful amenities, shops and eateries. The property is approached by impressive wrought iron electric gates with a gravel driveway leading through to its delightful south-west facing richly stocked landscaped gardens and private terrace.
Solid oak hall door with stained glass detail. Feature high vaulted ceiling and panelled wall. Decorative coving, feature porthole window, recessed lighting and porcelain tiled floor. Doors to the principal rooms.
White Duravit suite incorporating a wash hand basin in vanity unit with marble surround, wall mirror and wc. Porcelain tiled floor and recessed lighting.
Panelled wall and fitted library shelving. Porcelain tiled floor and recessed lighting.
Feature Limestone fireplace and hearth incorporating a coal effect gas fire. Decorative ceiling coving and recessed lighting. Double doors to the hall.
Decorative ceiling coving and recessed lighting.
Majestic Limestone fireplace and hearth incorporating a coal effect gas fire. Feature high ceilings with decorative ceiling coving and recessed lighting. French doors to the garden and double doors to:-
Superb range of fitted units providing an abundance of storage for a keen cook. Quality Neff appliances to include a Neff double oven and microwave, a Siemens Warming Drawer, a Bosch hob and an integrated Bosch fridge freezer. The heart of the kitchen is the large island unit with granite top, ideal for casual dining and incorporating a stainless-steel sink an integrated Bosch dishwasher, and generous storage. The corner turret overlooks the gardens and is an ideal space for a morning coffee. Decorative coving, recessed lighting and porcelain tiled floor. Opening into:-
Range of fitted units incorporating generous worktop space for folding linens and a stainless-steel sink unit. There is a built-in Bosch washing machine, Indesit dryer, Siemens Fridge and a free-standing Bosch fridge freezer. Recessed lighting and porcelain tiled floor. Door to the hall and an external door to the side passage.
Minstrel gallery overlooking the hall with an abundance of natural light. Recessed lighting.
Dual aspect room with a seating area in the corner turret. Recessed lighting. Alarm panel.
Wall to wall floor to ceiling Savile Row style hanging and shelving. Feature porthole window. Recessed lighting.
White Duravit bath with shower attachment, shower unit, dual wash hand basin in vanity unit with marble surround, wall mirror, heated towel rail and wc. Recessed lighting and tiled walls and floors. Access to the attic.
Floor to ceiling fitted wardrobes and vanity shelving. Recessed lighting.
White Duravit suite incorporating a fully tiled shower unit, wash hand basin in vanity unit with marble surround, wall mirror, heated towel rail and wc. Recessed lighting and tiled floor.
Double floor to ceiling built in wardrobes.
White Duravit suite incorporating a fully tiled shower unit, wash hand basin in vanity unit with marble surround, wall mirror, heated towel rail and wc. Recessed lighting and tiled floor.
White Duravit bath with shower attachment, shower unit, dual wash hand basin in vanity unit with marble surround, wall mirror, heated towel rail and wc. Recessed lighting and tiled walls and floors. Access to the attic.
Double floor to ceiling built in wardrobes.
Built in wardrobes and fitted desk and filing unit.
The front of the property is accessed via remote controlled wrought iron gate, bordered by mature high hedging. The gravelled driveway affords generous off-street parking.
The truly delightful rear garden is a gardener’s paradise, enjoying an enviable all day sunny southwest facing orientation. It is laid out with an expansive patio area for evening suppers and afternoon tea and rolling lawn areas bordered by mature Italian oak trees, grasses, red robins, and Maple trees to name but a few, and specimen shrubs and herbaceous borders. There are external power points and lighting. Five large planters with bamboo frame the patio.
The garage with a remote controlled up and over door provides an abundance of storage for a garden and DIY enthusiast, with a built-in work bench and multiple power points
BER Rating: C1
BER Number: 118355106
Energy Performance Indicator: 153.66 KWh/m²/yr
€728 p.a. (approx)

