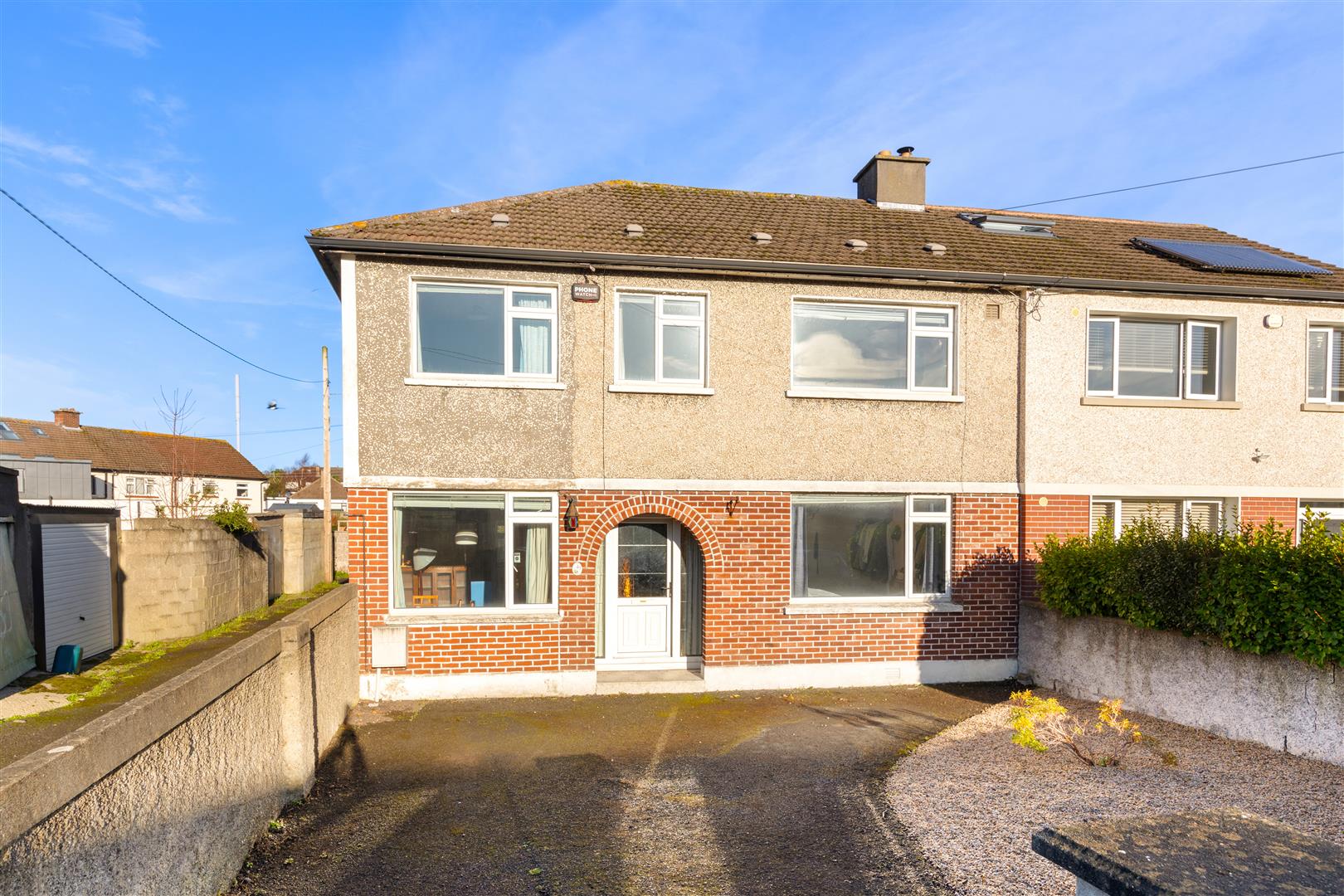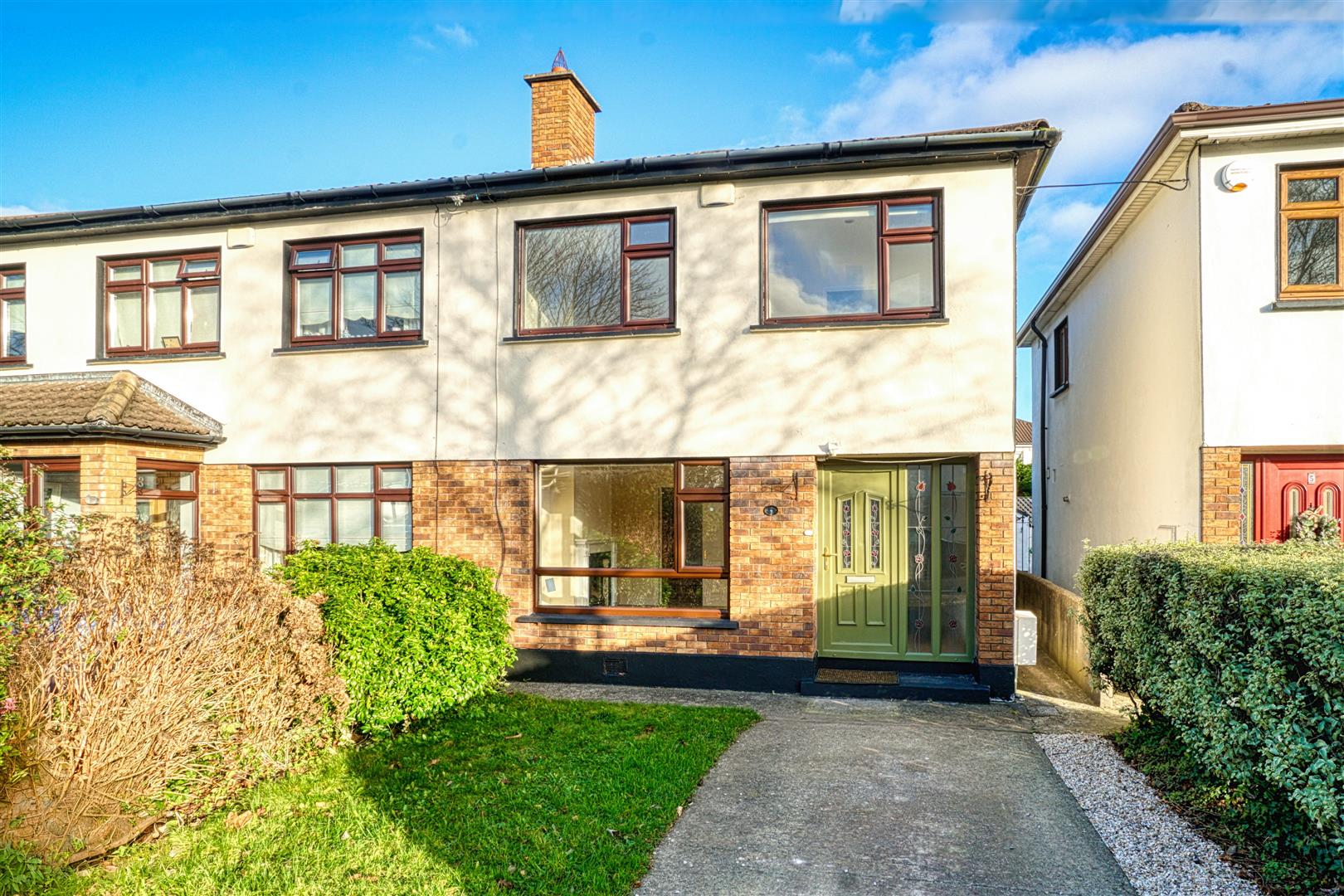Hunters Estate Agent is delighted to bring to the market this superb three-bedroom extended family home. This lovely property is situated in a quiet cul de sac in the popular and family friendly Fernleigh estate close to a host of amenities and easy walking distance to the Luas. Originally built in 1994 this stunning house has been stylishly upgraded with no expense spared including stylish bathrooms and a bespoke kitchen. Throughout there are generous proportions and a wonderful quality of light making it ideal for modern living. To the rear the garden has been landscaped with mature specimen trees and planting and a sun trap patio area taking advantage of the southernly aspect.
Tile floor, ceiling roses, alarm panel, fuse board, feature staircase to first floor.
Oak flooring, quartz fire surround, granite hearth and insert, bay window, double doors to hall, wooden window blinds, t.v point, thermostat.
Wood effect flooring, built in white wall and floor units, quartz countertop with upstand and splashback, 5 ring Smeg gas hob, Zanussi dishwasher, Zanussi oven, Bosch Microwave, LG 70:30 fridge freezer, magic corner unit, recessed lighting, bay window, French doors to garden, ceiling light, feature brick wall, Velux window, Victorian style radiator.
Tiled floor, sink with vanity unit, w.c, wall cupboard, Baxi boiler, chrome heated towel rail, recessed lighting., plumbed for washing machine.
Wooden floor, pull downstairs to attic (partially floored for storage, window blind. Door to shelved hot press with immersion tank.
Wooden floor, window blinds, curtain poles.
Wooden floor, black out blind, curtain pole.
Wooden floor, ceiling light, blackout blind, curtain pole.
Tiled floor, part subway tiled walls, recessed lighting, bath, chrome and glass bath screen, rainfall shower head, chrome bath/shower mixer, chrome extractor fan, chrome towel rail, built in wooden shelving, sink with vanity unit, wooden wainscot panelling.
Landscaped rear garden with southerly aspect laid out in an attractive combination of gravel, lawn, natural stone walkway and sun terrace, specimen planted trees including Acer and apple and mature planting including Buxus, Bay, Roses, Hydrangea, wooden fence panels, large wooden shed, pedestrian side access to front garden, external lighting, external tap, covered storage area.
Set out in cobblelock parking area for two cars, raised bed with specimen planting, bounded by brick wall and fencing. Gated pedestrian side access with part covered side passage.
Rating: TBC
BER No: TBC
Energy Performance Rating: TBC kWh/m2/yr


