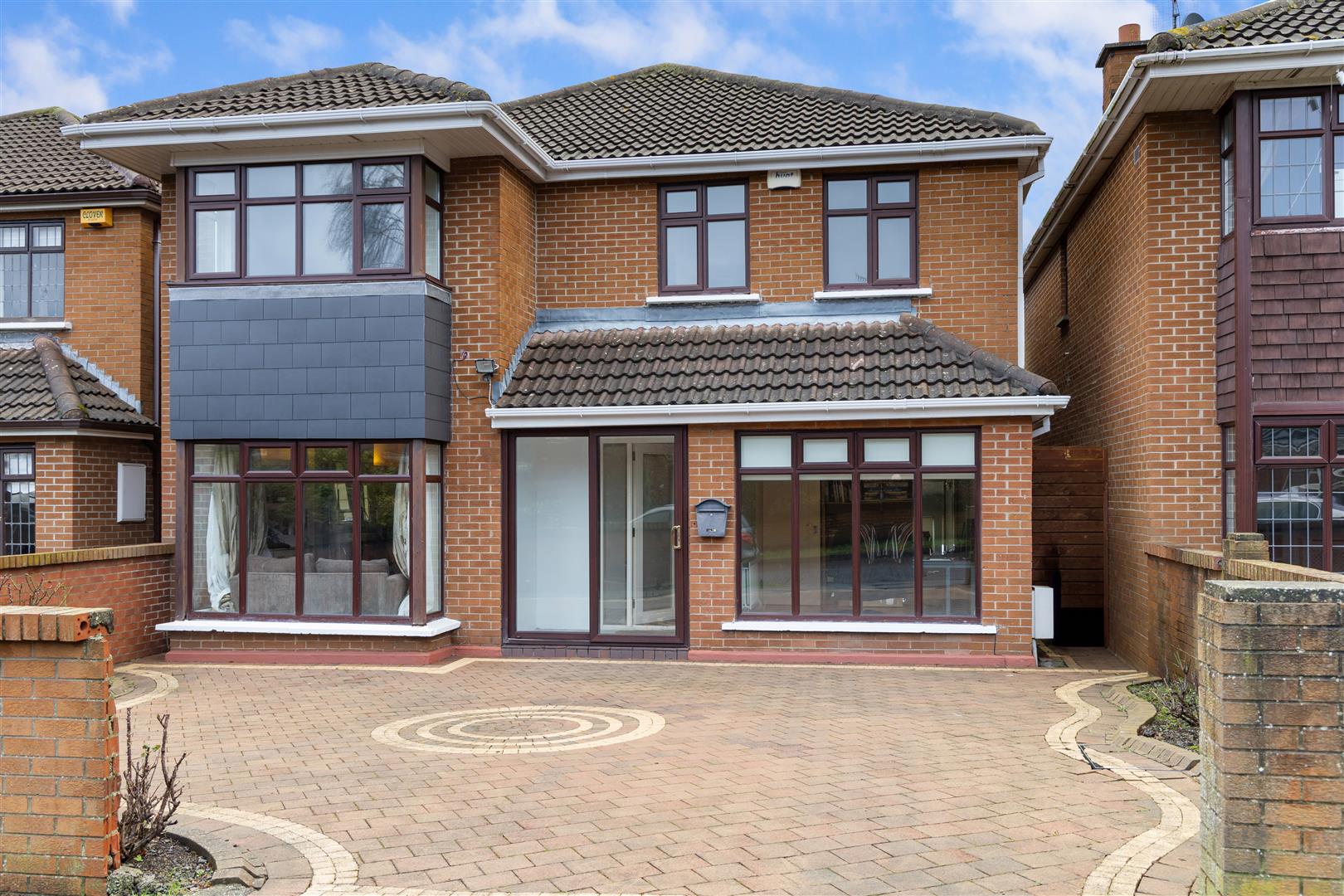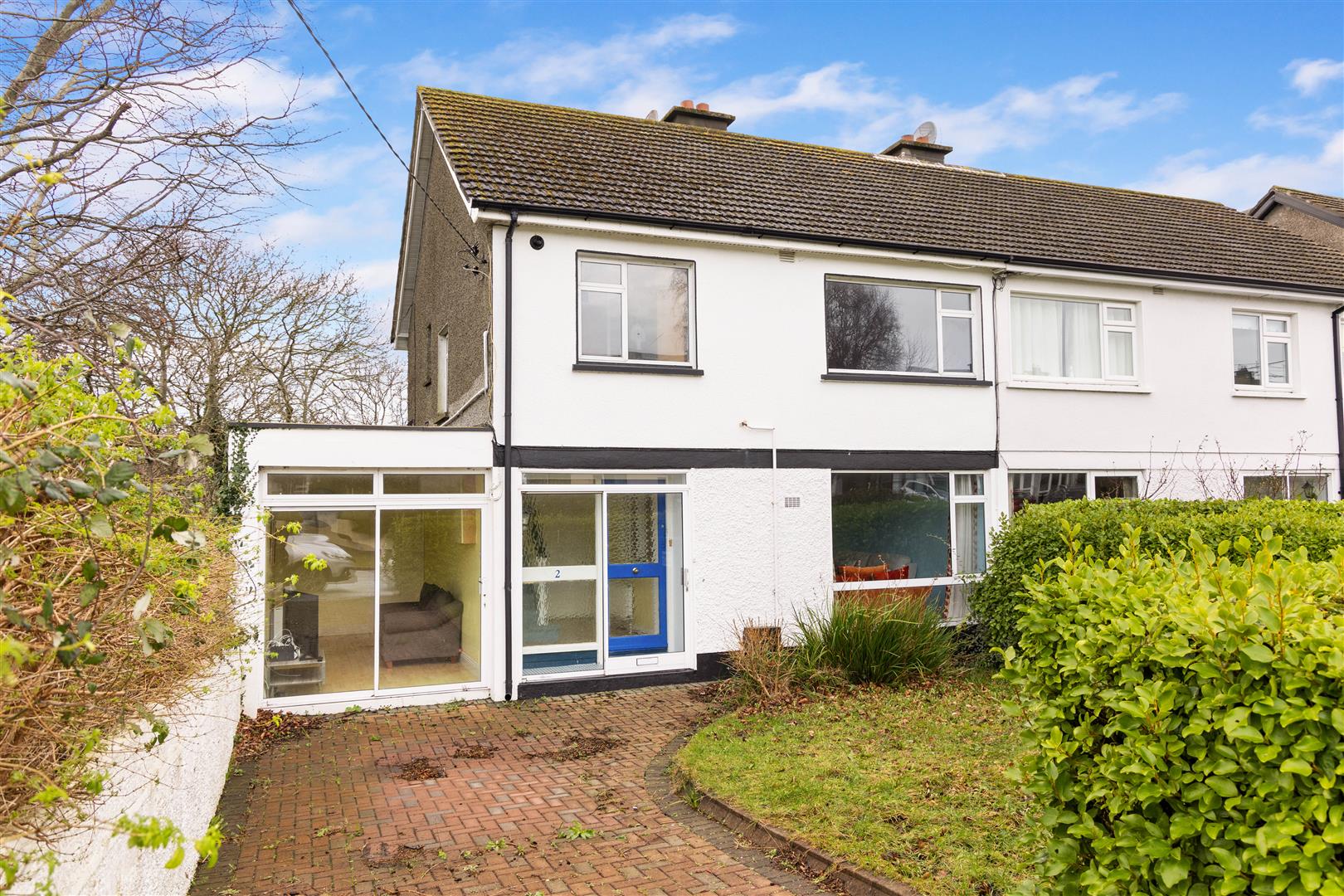Hunters Estate Agent is delighted to present to the market this wonderful detached five bedroom property extending to 270sq.m/2,906sq.ft. 33 Cluny Grove is a spectacular detached house located in the exclusive suburb of Killiney. Modernized and maintained lovingly throughout this home provides just about everything you could want for your family in an extremely spacious layout; providing plenty of room to entertain or relax. Throughout there are generous proportions and the clever use of glazing in conjunction with the southerly aspect gives a wonderful quality of light throughout the house. The house is within easy walking distance to the DART stations both in Glenageary and Dalkey and city centre bus routes.
Upon entering the property one is greeted by a spacious entrance hall with attractive U shaped double banister stairs leading to the first floor. To the right is a large reception room with an open fireplace fitted with JetMaster wood burning convector fire. To the left there is a guest bedroom complete with fully tiled ensuite. Off the inner hall there is a generous study and also a play room which could be used as an additional bedroom and guest w.c./shower room completes the accommodation. To the rear there is a well equipped Ash Wood kitchen fitted in by Keith Mosse and a large living dining area which opens to the stunning rear garden. Off the living area, there is the large ‘all year round’ sun room overlooking the secluded garden.
Rising to the bright first floor one finds a very generous master bedroom with master ensuite and two further good size double bedrooms with access to under eaves storage. The family bathroom is luxuriously appointed with Stratus duel hydrotherapy jacuzzi bath and overhead and hand held shower, this is the place to soak away all the stress.
Outside to the rear there is an exceptional and very private south-east facing garden measuring 160ft long with attractive patio, brick outdoor Barbecue area, solid stone millwheel water feature and additionally two sunny sitting areas all facilitating al-fresco dining or just quiet relaxation. There is also a large store room attached to the house. To the front the property has the benefit of ample off-street parking area for at least three cars.
Other nearby amenities include Killiney Golf Club, Killiney Hill (with its beautiful walks, views and coffee shop), Killiney Castle Hotel and Leisure Centre and Killiney beach which is a wonderful amenity for swimming, walks and sandy picnics. Dalkey Village is close by and has a wonderful array of shops, restaurants, and coffee shops. The city centre is 20 minutes by car, 15 minutes to Dundrum Town Centre and 5 minutes to the M50 and Dun Laoghaire. There are excellent schools in the area with Dalkey School project, Johnstown National School, Loreto Dalkey, Rathdown College and St Josephs of Cluny all just a stones throw away.
Viewing is highly recommended.
Double door entrance, with overdoor dormer window filling the wide welcoming front hall with abundant light. The sense of openness continues into the atrium lit inner hallway and through double doors into the large living space. American oak floor.
To the right of the entrance is a large reception room with wall to wall front window and open fireplace fitted with JetMaster wood burning convector fire, creating a cosy intimate living space. American oak floor, recessed lighting.
Carpeted, window to front.
Fully tiled ensuite incorporating a shower unit with rain head and hand held spray, vanity unit, bespoke wall mounted mirror, heated towel rail and hotfoot underfloor electric heating.
This double height atrium lit hall contains the special feature U shaped double banister stairs with an abundance of understairs storage unit and cupboard.
Off the inner hall is the study with ample room for full size office desk, filing cabinets and library shelving. American oak floor and recessed lighting.
Off the inner hall is the play room/ additional bed room. American oak floor, recessed lighting.
W.C. /shower room complete with fully tiled shower unit, daylight roof tunnel and Devireg underfloor heating. Wash-hand basin, vanity unit, wall mirror, light shaver unit, heated towel rail, w.c., tiled floor and recessed lighting.
The heart of this exceptional home is the very large kitchen family dining space full of natural light. The Ash wood Kitchen was hand fitted by Keith Mosse with island and granite worktops. The fittings are all Neff including five ring stainless steel gas hob, extractor fan and large double sink. Recessed lighting throughout the whole area and bespoke light fittings over the breakfast bar. Tiled floor with underfloor heating and large Velux windows. Two sets of French doors complete the vista to the garden. One opens to the large sun room and other onto the Lacken stone patio and sun drenched spectacular garden.
The large family area has as its centrepiece an Austroflamm Esprit large wood burning stove with a Kilkenny limestone surround. American oak floor, wall mounted T.V. screen and wired-in surround sound further enhances this comfortable space.
American oak floor, recessed lighting.
Off the kitchen is a fully equipped utility room with full range of counter top units and sink. Door to side passage.
The truly special feature of this home is the large ‘all year round’ Sun Room, which really brings the garden into the house. With its open sky atrium, double glazed Rational windows and tiled floor with underfloor heating, it is light filled and warm all year round. Looking onto a trickling water feature and secluded garden, it provides the perfect escape from it all.
Shelved linen cupboard.
Bay window overlooking the garden with recessed down lighter. Ample storage space is provided with a Sliderobe built-in wardrobe with mirror door. Further storage is provided with door access to all the under eave attic spaces.
Entrada steam and water jet shower, large wall mirror, wash-hand basin in vanity unit, Devireg electric underfloor heating. Medicine cabinet, bidet, heated towel rail, tiled wall and floor.
Double bedroom with dormer and Velux windows. Sliderobe walk-in wardrobe with mirror door which opens into under eave storage. Recessed lighting.
Double bedroom, light filled with large Velux window. Sliderobe walk-in wardrobe with mirror door. This also opens into under eave storage. Recessed lighting.
Featuring a Stratus duel hydrotherapy jacuzzi bath and overhead & hand held shower. Featured wash-hand basin suspended from wall, wall mirror, light shaver unit. Heated towel rail and w.c., ceramic tiled walls and floor. Recessed lighting.
FRONT GARDEN
The front garden is surfaced with Lacken stepping stones and Ballylusk course chippings, with minimal maintenance requirements. It accommodates three cars comfortably and has outdoor charging socket for electric car. There is also ample off-street street parking.
REAR GARDEN
The rear garden is not overlooked and boasts unhindered natural colours made up of mature trees and carefully selected multi-season shrubs and flowers which give all year round colour with minimum maintenance. As well as generous grass area for relaxation and play, there are three designated spaces for more active endeavour, five raised beds for a wide variety of vegetables and herbs and a large fruit cage with blueberry , red currant, loganberry, black current and boysenberry bushes. Also cultivation spaces of raspberry, strawberry and cut flowers. And a low maintenance orchard area with mature apple, pear, quince and fig trees. The large rear patio is paved with low maintenance Lacken flagstone and has a designed brick outdoor Barbecue area, solid stone millwheel water feature and additionally two sunny sitting areas removed from the house, all facilitating al-fresco dining or just quiet relaxation.
Attached to the house is large storeroom. This houses all the utilities including cold and hot water storage tanks, natural gas boiler and all meters and systems.
BER: C2
BER Number: 114835184
Energy Performance Rating: 199.18 kwh/m2/yr
Coming from the Killiney Towers roundabout turn onto Avondale Road. Continue straight and pass by the entrance to St Josephs of Cluny school. Take the turn for Cluny Grove on your left, continue along and take the next left and No. 33 is on your right.


