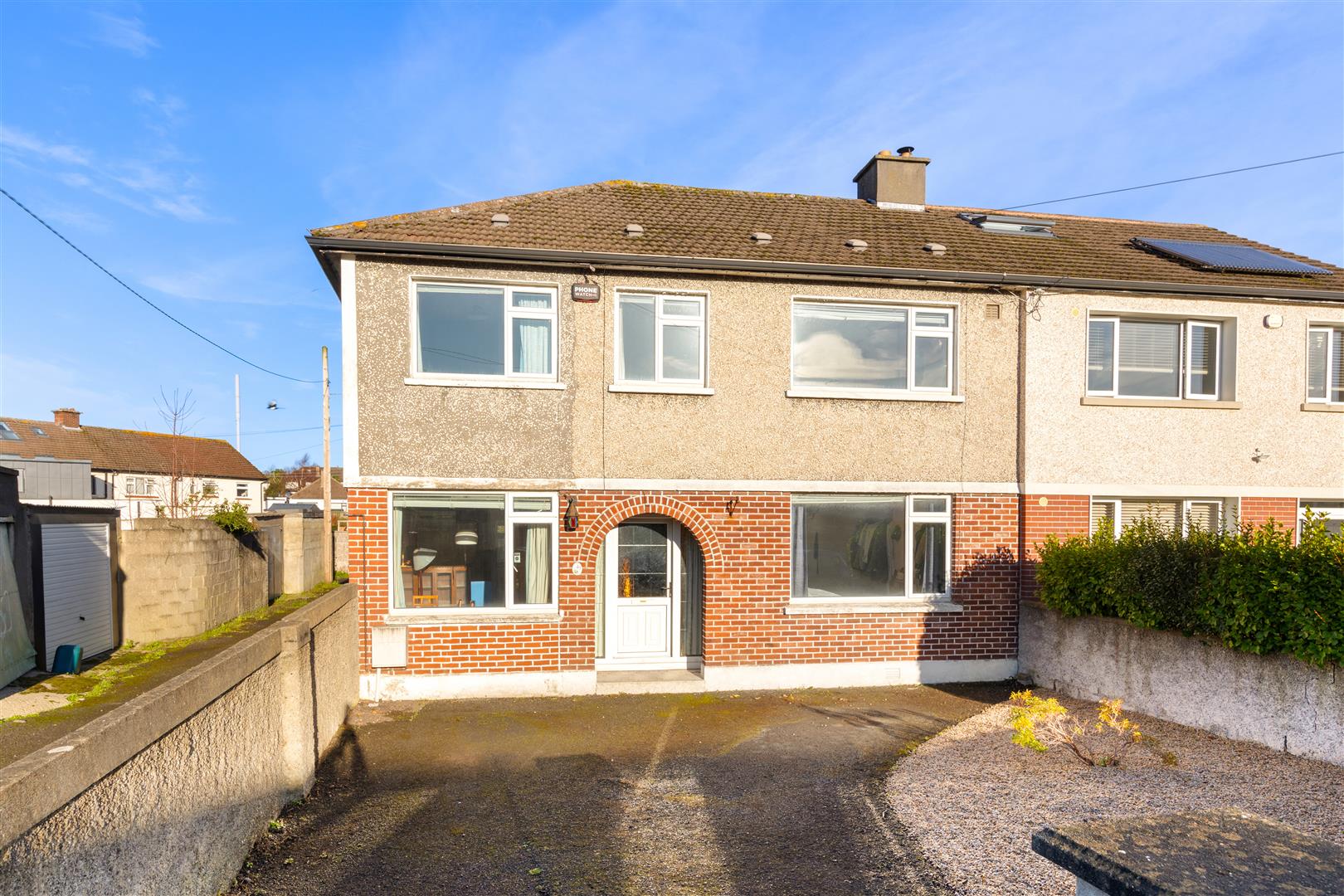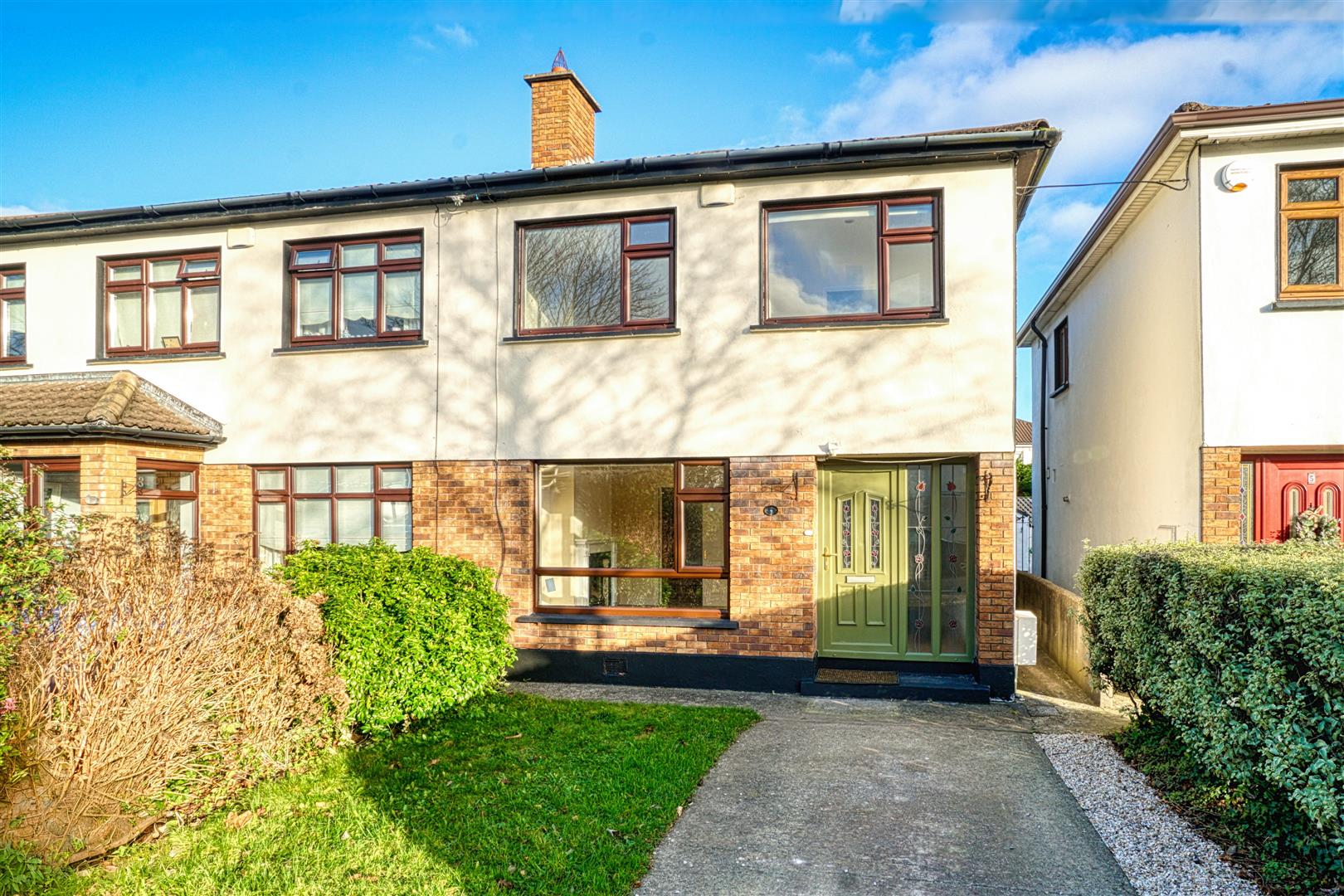Hunters Estate Agent is delighted to present No. 34 Beechpark - an exceptionally attractive, red-brick, semi-detached three-bedroom family home. Perfectly positioned within a quiet cul-de-sac, this impressive property, built circa 2022, is presented in pristine, turnkey condition.
Enhanced by a range of premium upgrades - including bespoke wall panelling, additional cabinetry, high-quality herringbone flooring, a stylish kitchen refurbishment and extensive landscaping - this home combines luxury finishes with generous proportions, low-maintenance gardens, and an abundance of natural light throughout.
Beechpark, an exclusive development by the renowned O’Flynn Group, was completed c. 2022 and offers a mix of superior homes and apartments in a highly sought-after location, close to a wealth of local amenities and excellent transport links.
Room Details
Inside, accommodation comprises a spacious and welcoming entrance hallway featuring bespoke under-stairs storage with a full cloak’s cupboard. To the front lies the elegant living room with a feature panelled wall and custom-built cabinetry. An oak herringbone floor with underfloor heating flows seamlessly throughout the ground floor, continuing into the stunning kitchen/dining area to the rear. The kitchen itself has been tastefully enhanced with a newly painted finish in Farrow & Ball Setting Plaster and stylish wall panelling. A utility room and guest WC complete the ground floor. Upstairs, the first floor offers two generous double bedrooms and a beautifully appointed family bathroom. The top floor hosts the spacious main bedroom with ensuite, along with a versatile landing area providing convenient access to extensive attic storage.
Outside, a cobble-lock driveway to the front provides off-street parking for two cars, framed by neatly planted borders. A wide, gated side passage leads to the fully landscaped rear garden, featuring a porcelain-paved patio, raised lawn edged with railway sleepers, mature hedging and shrubbery, high boundary walls and fencing, and a practical garden shed — creating an ideal space for outdoor dining, entertaining, or simply relaxing in privacy.Beechpark enjoys a peaceful setting with a communal green area and views towards the Dublin Mountains. The location offers easy access to the charming villages of Cabinteely, Cornelscourt, and Foxrock, each boasting a variety of shops, cafés, restaurants, and local amenities. Cabinteely Park, newly installed running track in Kilbogget Park, Cabinteely Library ,and Dunnes Stores Cornelscourt are all within easy reach, while Dundrum Town Centre and Carrickmines Retail Park are just a short drive away.
The area also caters to an active lifestyle, with nearby GAA, soccer, rugby, and tennis clubs. Dún Laoghaire offers an array of marine activities, while horse riding, mountain biking, and scenic walks can be enjoyed in the nearby Dublin and Wicklow Mountains.
Excellent transport links include the N11, (QBC routes E1 and L27), LUAS, and M50, providing quick and convenient access to Dublin City Centre and beyond.
(6.68m x 1.98m (max) (21'11" x 6'6" (max)))
Bespoke understairs storage with push doors incorporating a cloaks cupboard and pull-out drawers. Oak style herringbone flooring and recessed lighting. Alarm panel.
(1.70m x 1.42m (5'7" x 4'8"))
White suite incorporating a wash hand basin with mirrored wall storage cupboard, heated towel rail and pedestal WC. Quality mosaic tiled floor.
(4.70m x 3.99m (max) (15'5" x 13'1" (max)))
Feature wall panelling and bespoke fitted wall units designed to fit a large TV. Oak style herringbone flooring.
(5.41m x 3.91m (17'9" x 12'10"))
Superb range of fitted units By Fitzgerald Kitchens painted in Farrow & Ball Setting Plaster and incorporating illuminated white quartz work-top areas with a stainless-steel sink and drainer. Feature breakfast style bar with seating for three high stools, illuminated with attractive pendant lights. Quality appliances include a built-in Neff oven and microwave, a Neff 4-ring induction hob, an integrated fridge freezer and an integrated Neff dishwasher. Pendant light over the dining area and oak style herringbone flooring. Double sliding doors to the garden.
(1.75m x 1.70m (5'9" x 5'7"))
Additional fitted wall and floor units with work-top area and a Bosch washing machine and Hotpoint drier.
(6.15m x 2.26m (20'2" x 7'5"))
Carpet flooring. Shelved hot press with linen storage and insulated cylinder.
(4.45m x 3.12m (14'7" x 10'3"))
Shaker style fitted double wardrobes. Carpet flooring.
(3.76m x 3.12m (max) (12'4" x 10'3" (max)))
Carpet flooring.
(2.24m x 1.98m (7'4" x 6'6"))
White suite incorporating a bath with shower attachment, wash hand basin in grey vinyl vanity unit with storage drawer and mirror door medicine cabinet, pedestal WC and heated towel rail. Tiled floor and partially tiled walls. Bespoke bath encasement.
(2.84m x 1.68m (9'4" x 5'6"))
Door to attic eaves providing generous walk-in storage and room for a desk/vanity unit. Carpet flooring.
(4.37m x 3.89m (14'4" x 12'9"))
Dormer style window and pitched roof. Double fitted wardrobes with vanity style unit incorporating pull out drawers. Carpet flooring. Door to: -
(2.51m x 1.68m (8'3" x 5'6"))
White suite incorporating a feature Crittall style shower enclosure with rain head and hand-held shower unit and black shower tray, wash hand basin in vanity unit with storage drawer and mirror door medicine cabinet, pedestal WC and heated towel rail. Tiled flooring.
The front of the property is approached via a cobble lock driveway with off-street parking for two cars, framed by neatly planted borders and new (2025) EV charger. A wide, gated side passage leads to the fully landscaped rear garden, featuring a porcelain-paved patio, raised lawn edged with railway sleepers, mature hedging and shrubbery, high boundary walls and fencing, and a wooden garden shed.
BER Rating: A2
BER NUMBER: 115018475
Energy Performance Indicator: 41.42 kWh/m2/yr
No information, statement, description, quantity or measurement contained in any sales particulars or given orally or contained in any webpage, brochure, catalogue, email, letter, report, docket or hand out issued by or on behalf of Hunters or the vendor in respect of the property shall constitute a representation or a condition or a warranty on behalf of Hunters Estate Agent Ltd or the vendor. Any information, statement, description, quantity or measurement so given or contained in any such sales particulars, webpage, brochure, catalogue, email, letter, report or hand out issued by or on behalf of Hunters Estate Agent Ltd or the vendor are for illustration purposes only and are not to be taken as matters of fact. Any mistake, omission, inaccuracy or mis-description given orally or contained in any sales particulars, webpage, brochure, catalogue, email, letter, report or hand out issued by or on behalf of Hunters Estate Agent Ltd or the vendor shall not give rise to any right of action, claim, entitlement or compensation against Hunters or the vendor. All interested parties must satisfy themselves by carrying out their own independent due diligence, inspections or otherwise as to the correctness of any and all of the information, statements, descriptions, quantity or measurements contained in any such sales particulars, webpage, brochure, catalogue, email, letter, report or hand out issued by or on behalf of Hunters Estate Agent Ltd or the vendor.


