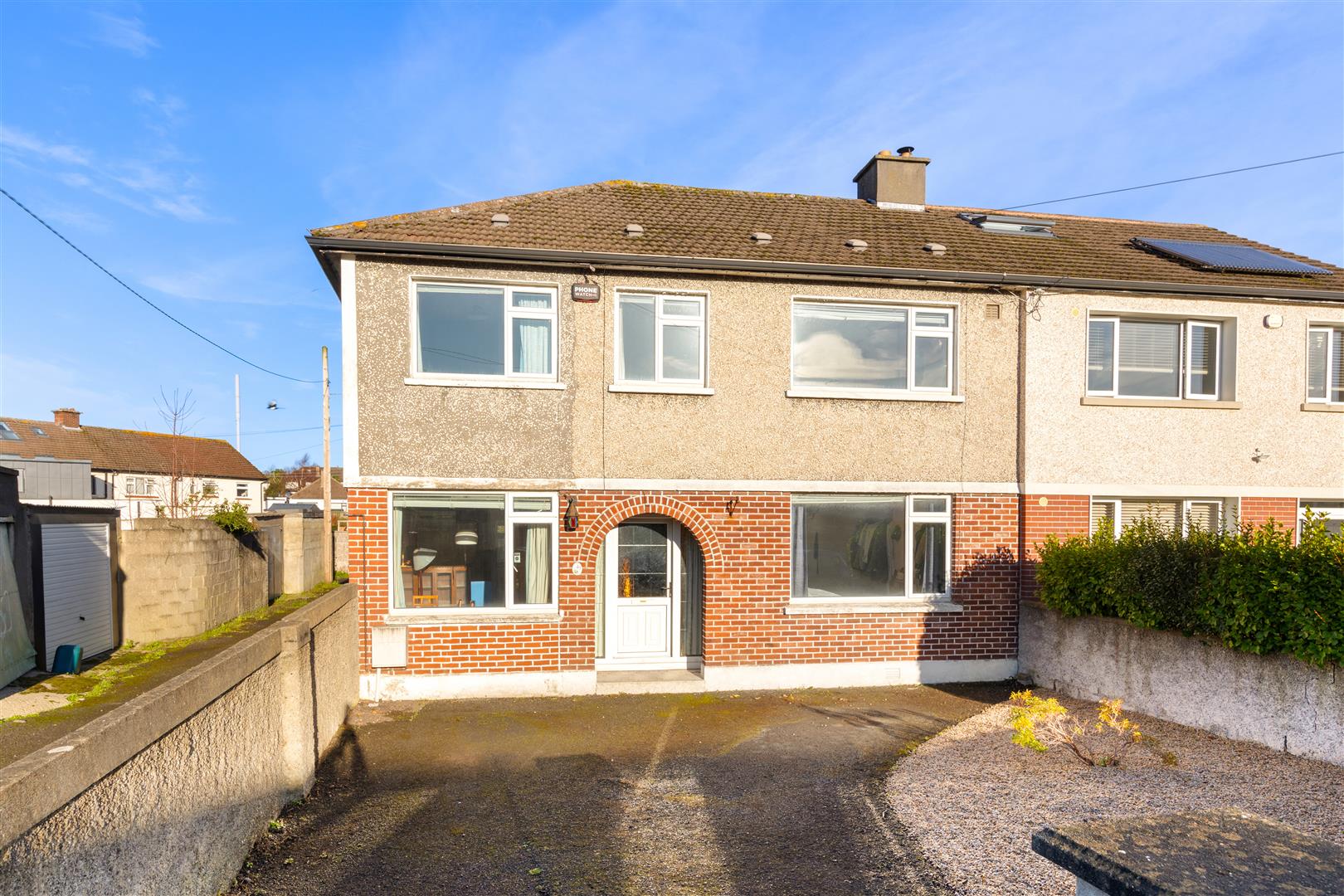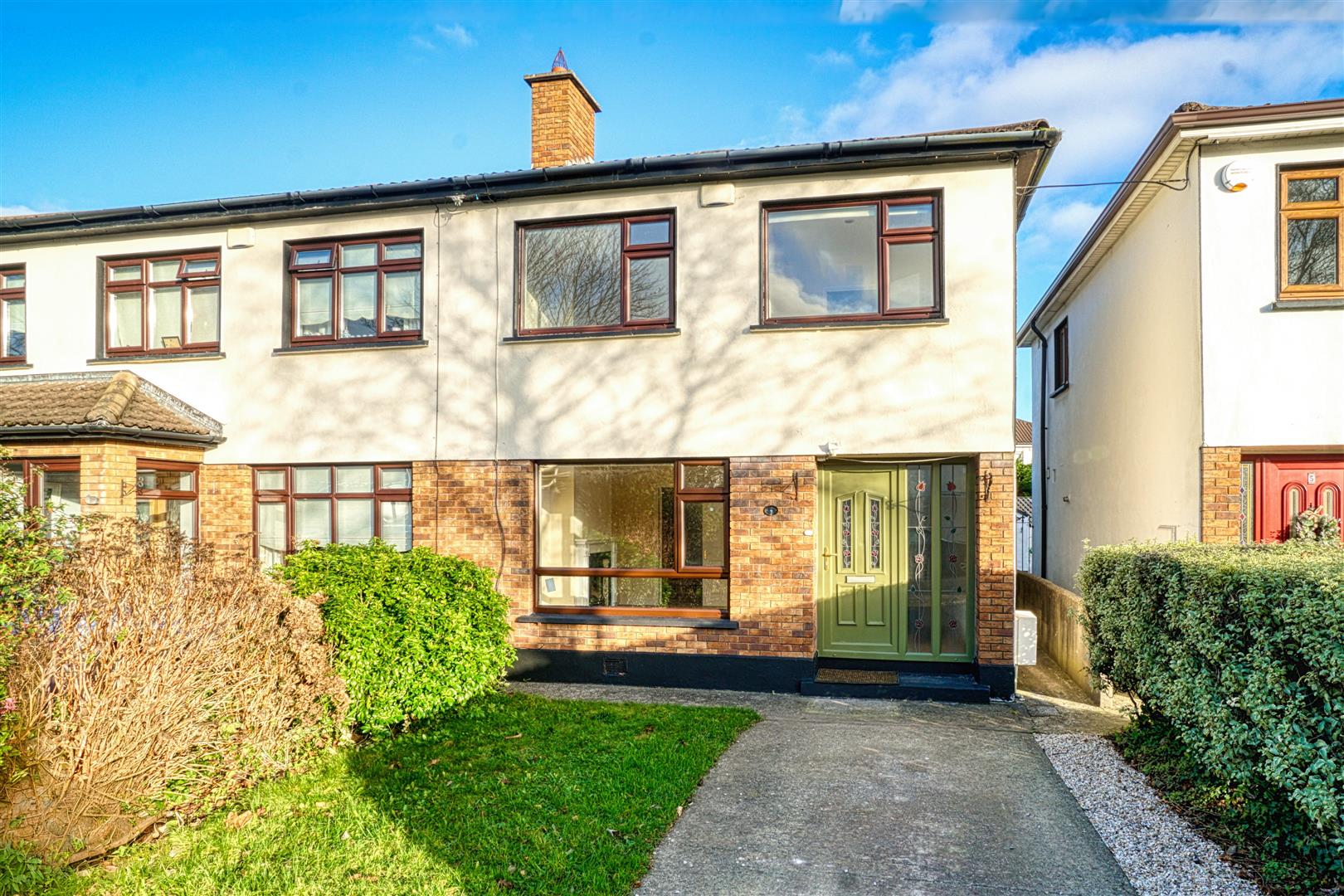Without doubt the location of 35 Fairyhill is absolutely ideal, set in an elevated position on a quiet cul de sac just off the Killarney Road offering stunning views of both the Wicklow mountains and the sea spanning from Bray Head all the way to Howth. Within easy walking distance of Bray town centre, this three bedroomed, semi detached family home extends to a generous 113 sq.m./ 1,216 sq.ft and benefits from a very extensive south facing rear garden. It is presented in excellent condition, with an attractive, upgraded kitchen including quality appliances, a modern family bathroom and it is freshly painted throughout. Hunters Estate Agent is very pleased to provide the opportunity for new owners to now acquire this perfect family home with an extensive outside communal play and recreation area metres away and close to shops, public transport and excellent schools.
Room Details
Set over two floors, the house is flooded with natural daylight due to its aspect and elevated position and provides a great balance of living and bedroom space, with rooms of generous proportions.
Briefly the accommodation comprises of a welcoming entrance hallway with access to an understairs storage area plus the cloak’s cupboard. To the right is the dual aspect living / dining room spanning the length of the property with views to both the front and rear gardens. A family room is located on the left of the hall while the impressive kitchen / breakfast room is at the rear and has double glazed doors out onto the decked area of the garden. A carpeted stairway leads to the landing with access to the hotpress and attic. There are three bedrooms at this level, and the family bathroom. The bedrooms to the front have extensive sea views while the main bedroom at the rear commands wonderful vistas of the Sugarloaf, Carrigoona and Djouce mountains.
Outside the front garden offers good off street parking and is bordered by flower beds hosting mature shrubs and flowering plants including roses. To the rear, the very generous garden has a terrific decked area, perfect for play, entertainment and relaxation particularly given its southerly aspect. There is also an expensive lawn area, with raised beds of herbaceous plants and trees.
The Fairyhill name follows on from the original home on the site of the former Taoiseach Garret Fitzgerald whose parents lived in the house from the 1920s. Located just off the Killarney Road, the property is a short walk to a host of amenities and facilities in the vibrant seaside town of Bray which offers a huge selection of shops, boutiques, restaurants, bars and cafes. Locally there is a Lidl supermarket within 5 minutes’ stroll. Sporting enthusiasts are spoiled for choice with GAA, soccer, tennis, Shoreline gym and pool all close by. There are excellent schools in the area including Bray School Project NS, Loreto Bray, Presentation College Bray and St. Kilian’s Community College. Public transport links include Dublin Bus Routes 45A, 45B, 145 and 84, the DART at Bray and Luas at Bride’s Glen. For motorists there is easy access onto the N11 and M50.
Viewing is highly recommended.
(4.59m x 1.77m (15'0" x 5'9"))
Bright, welcoming hallway with semi glazed door and glazed surround. Laminate timber flooring and central lighting. Access to cloaks cupboard and additional understairs storage.
(3.53m x 1.90m (11'6" x 6'2"))
Excellent range of attractive fitted wall and base kitchen units with wood-effect countertops. Quality kitchen appliances to include Beko double oven with 4 ring hob, Belling extractor hood, Samsung fridge freezer and Hoover washing machine. Stainless steel sink with mixer tap and window blind. Laminate timber flooring and central lighting.
(3.30m x 3.01m (10'9" x 9'10"))
Adjoining kitchen. Glazed double doors out to decking area of rear garden. Laminate timber flooring and central lighting.
Dual aspect room running entire length of the property with views of both front and rear gardens.
(4.08m x 3.80m (13'4" x 12'5"))
Feature gas coal effect fireplace with polished granite hearth and surround and wooden mantle. Laminate timber flooring and central lighting.
(3.30m x 2.87m (10'9" x 9'4"))
Views of rear garden. Access to boiler storage unit. Laminate timber flooring and central lighting.
(4.10m x 1.90m (13'5" x 6'2"))
Ideal room for use as a family / playroom or as an office. Views to front. Laminate timber flooring and central lighting.
(2.66m x 2.54m (8'8" x 8'3"))
Access to hotpress and access to attic. Side window. Carpet flooring and central lighting.
(3.62m x 3.38m (11'10" x 11'1"))
Double room to the rear with wonderful views of the Wicklow mountains. Fitted floor to ceiling wardrobes spanning the full length of room with mirror inset detail. Carpet flooring and central lighting.
(3.60m x 3.36m (11'9" x 11'0"))
Double room to the front overlooking the front garden with views of the sea from Bray Head to Dalkey Island and beyond to Howth. Fitted floor to ceiling wardrobes. Carpet flooring and central lighting.
(2.58m x 2.60m (8'5" x 8'6"))
Bedroom to the front with sea views. Built-in wardrobe and bed base with storage under. Carpet flooring and central lighting.
(2.54m x 1.91m (8'3" x 6'3"))
White bathroom suite incorporating bath with shower screen, mixer tap with separate wall hung shower, pedestal wash hand basin and WC. Towel rail, extractor fan and window. Tiled flooring, fully tiled walls and central lighting.
(10m x 23m (32'9" x 75'5"))
Large, south facing garden laid out in lawn and extensive decking area with border beds fully stocked with herbaceous scrubs and flowering plants. Storage unit.
Front
Tarmacadam driveway offering off-street parking bordered by flower beds. Side access to rear garden
BER: D2
BER Number: 116715178
Energy Performance Rating: 261.59 kwh/m2/yr
From Bray Main Street R761 travel southwest on Killarney Road R767 for 1km. Turn right into Fairyhill and follow road turning left to find No.35 on right hand side. There is pedestrian access directly from Killarney Road.
No information, statement, description, quantity or measurement contained in any sales particulars or given orally or contained in any webpage, brochure, catalogue, email, letter, report, docket or hand out issued by or on behalf of Hunters or the vendor in respect of the property shall constitute a representation or a condition or a warranty on behalf of Hunters Estate Agent Ltd or the vendor. Any information, statement, description, quantity or measurement so given or contained in any such sales particulars, webpage, brochure, catalogue, email, letter, report or hand out issued by or on behalf of Hunters Estate Agent Ltd or the vendor are for illustration purposes only and are not to be taken as matters of fact. Any mistake, omission, inaccuracy or mis-description given orally or contained in any sales particulars, webpage, brochure, catalogue, email, letter, report or hand out issued by or on behalf of Hunters Estate Agent Ltd or the vendor shall not give rise to any right of action, claim, entitlement or compensation against Hunters or the vendor. All interested parties must satisfy themselves by carrying out their own independent due diligence, inspections or otherwise as to the correctness of any and all of the information, statements, descriptions, quantity or measurements contained in any such sales particulars, webpage, brochure, catalogue, email, letter, report or hand out issued by or on behalf of Hunters Estate Agent Ltd or the vendor.


