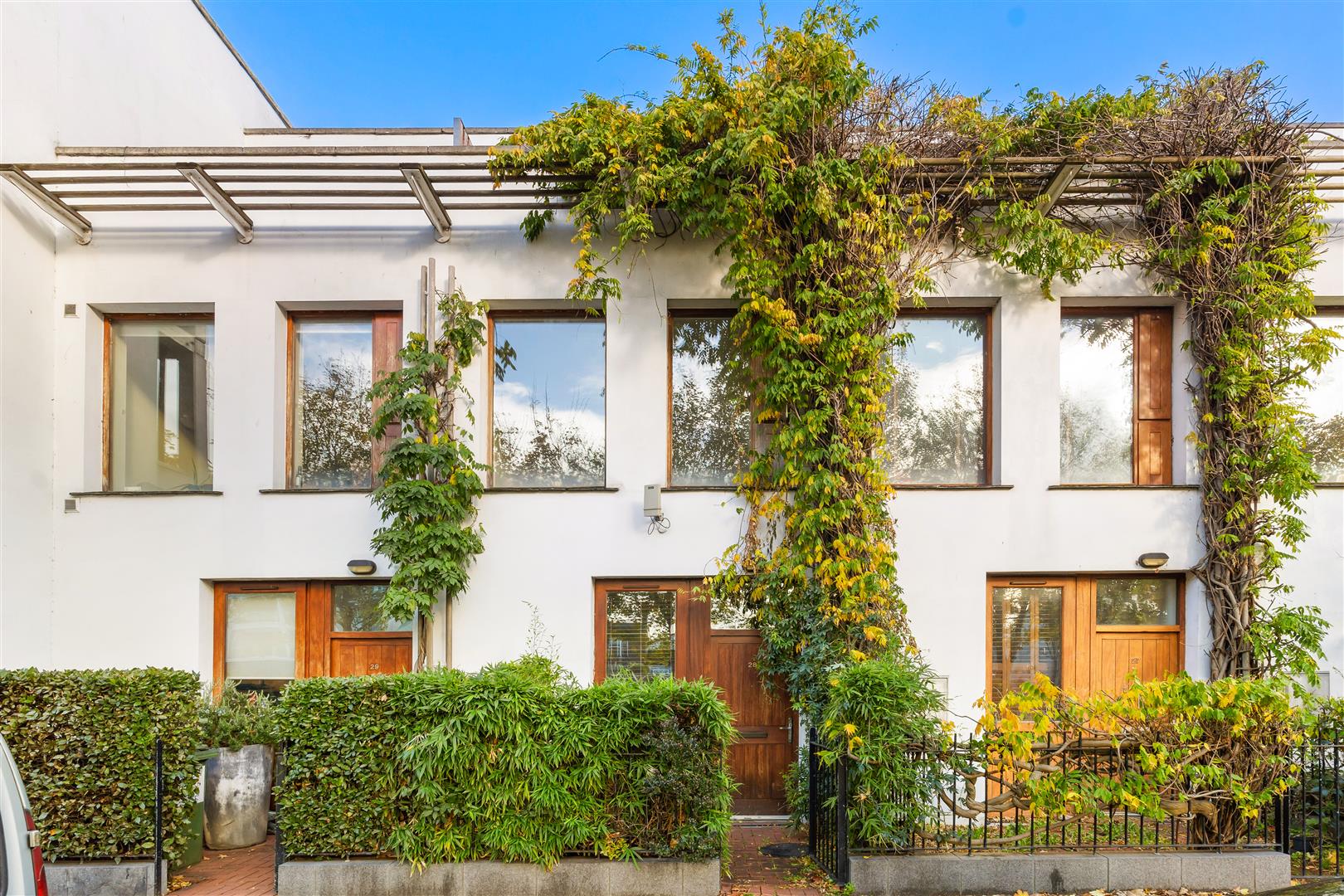Room Details
The property is approached via a driveway with parking for two cars and lawn areas on either side, perfect for children to play outside. One enters the property into a hallway area off which there is a full bathroom. From here we access the spacious living room with feature wood burning stove, perfect for winter nights. Two steps down bring us into the modern kitchen and dining area with an abundance of natural light. A sliding door leads to the rear garden with its mature shrubs and flowers and paved area for dining al fresco. A wide side passage is an ideal place to store bikes and bins. Upstairs there is an open plan mezzanine level which is the perfect spot for a home office as well as two double bedrooms, one single bedroom and a family bathroom.
Situated in the heart of Dalkey the property boasts a truly desirable location. Saint Begnet’s Villas is located tucked away off Hyde Road, just a short walk away from a host of amenities in Dalkey town with its boutique shops and restaurants. There is a wealth of excellent schools both public and private in the area at both senior and junior levels including St. Patrick’s, Loreto Dalkey, Castlepark and Rathdown to name but a few. There are also superb transport links with easy access to the road network including N11 and M50, good public transport with bus routes and the DART in Dalkey. As well as extensive cycling infrastructure and beautiful coastal walks.
Viewing is highly recommended.
(1.79m x 1.00m (5'10" x 3'3"))
Opening into:
(6.27m x 4.11m (20'6" x 13'5"))
Solid wood floor, extensive built-in shelving, feature Barbas wood burning stove, picture window to the front garden, recessed dimmer lighting. Two steps down to:
(5.81m x 4.23m (19'0" x 13'10"))
Superb range of fitted units incorporating marble effect worktop areas. Quality appliances to include a Neff oven, 5 ring gas hob. Zanussi dishwasher, AEG fridge/freezer and stainless-steel sink unit. Laminate wood floor, floor to ceiling windows, feature window box and sliding door opening onto rear garden.
(1.54m x 2.30m (5'0" x 7'6"))
WC, wash hand basin with built-in storage drawers, walk-in shower.
(2.56m x 2.67m (8'4" x 8'9"))
Solid wood floor.
(3.23m x 3.21m (10'7" x 10'6"))
Picture window to the front garden. Fitted wardrobe.
(3.26 x 2.74m (10'8" x 8'11"))
Picture window to the front garden.
(2.75m x 2.24m (9'0" x 7'4"))
Picture window over the kitchen extension.
(1.81m x 2.28m (5'11" x 7'5"))
Bath with electric power shower, WC, wash hand basin with built-in storage, heated towel rail. Velux window.
The front of the property is approached via a paved driveway with parking for two cars and a generous lawn area on both sides, bordered by mature high hedging. The gated side passage leads to a neat, rear garden paved for ease of maintenance and bordered by mature shrubs and herbaceous borders with all year round colour.
BER: C3
BER Number: 108781170
Energy Performance Rating: 206.73 kWh/m²/yr
No information, statement, description, quantity or measurement contained in any sales particulars or given orally or contained in any webpage, brochure, catalogue, email, letter, report, docket or hand out issued by or on behalf of Hunters or the vendor in respect of the property shall constitute a representation or a condition or a warranty on behalf of Hunters Estate Agent Ltd or the vendor. Any information, statement, description, quantity or measurement so given or contained in any such sales particulars, webpage, brochure, catalogue, email, letter, report or hand out issued by or on behalf of Hunters Estate Agent Ltd or the vendor are for illustration purposes only and are not to be taken as matters of fact. Any mistake, omission, inaccuracy or mis-description given orally or contained in any sales particulars, webpage, brochure, catalogue, email, letter, report or hand out issued by or on behalf of Hunters Estate Agent Ltd or the vendor shall not give rise to any right of action, claim, entitlement or compensation against Hunters or the vendor. All interested parties must satisfy themselves by carrying out their own independent due diligence, inspections or otherwise as to the correctness of any and all of the information, statements, descriptions, quantity or measurements contained in any such sales particulars, webpage, brochure, catalogue, email, letter, report or hand out issued by or on behalf of Hunters Estate Agent Ltd or the vendor.

