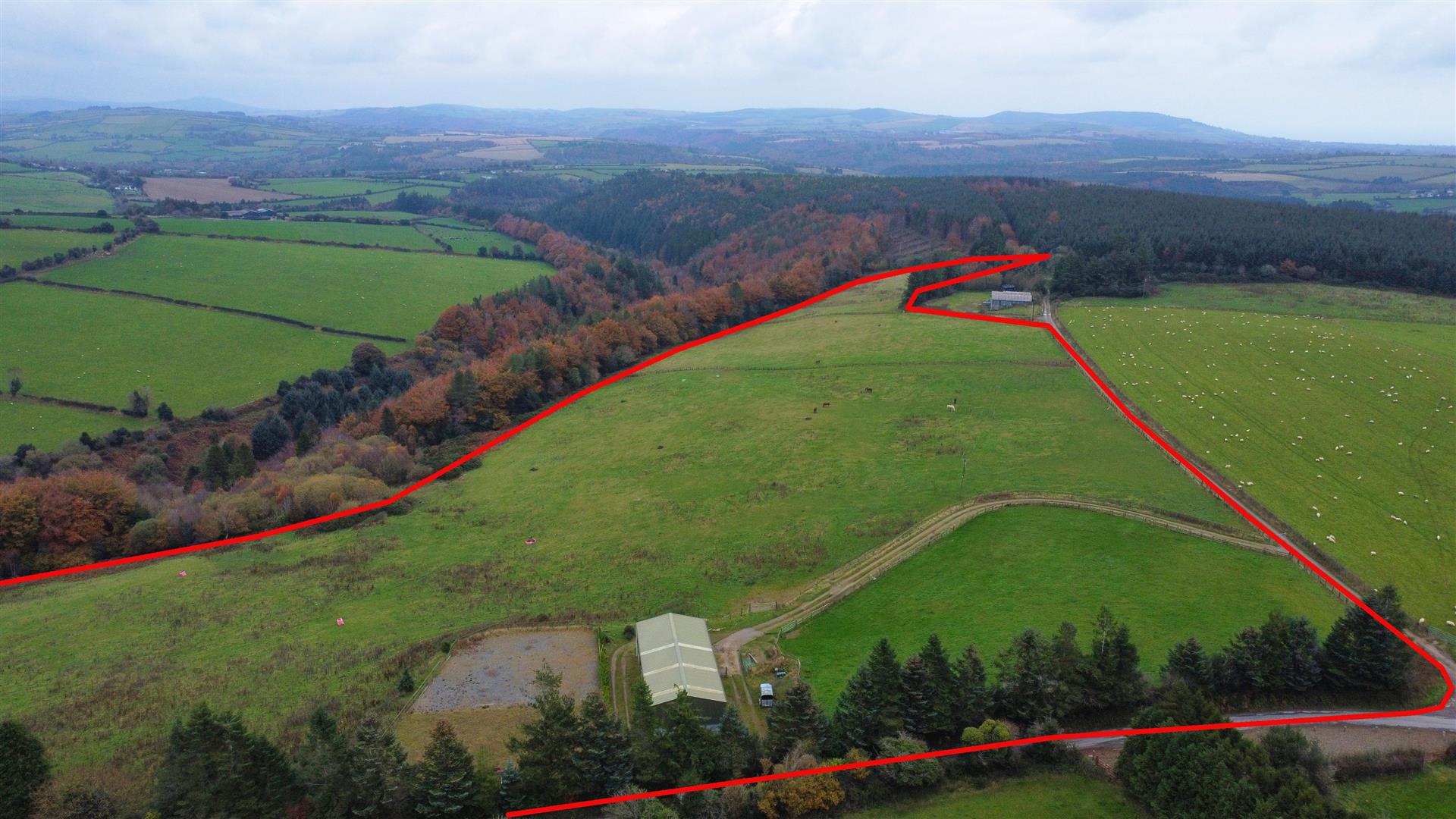Hunters Estate Agent are proud to introduce to the market, 36 Nutley Road, an instantly appealing four-bedroom semi-detached family residence, ideally located in this popular and highly convenient residential location of Dublin 4. The property has been well maintained and enhanced over many years by the present owners with a strong emphasis on energy efficiency. A notable feature of the property is the stunning southwest facing rear garden coupled with plenty of car parking to the front.
Entered via porch to hallway with recently appointed oak flooring including underfloor insulation. Ceiling cornicing. Under stairs storage and radiator cover.
With w.c., wash hand basin and tiled floor.
Oak floors with underfloor insulation. Ceiling cornicing. Fitted book shelving and built-in writing desk and cabinets.
Front aspect with ceiling cornicing and attractive marble fireplace with cast iron inset and a slate hearth. Wall lighting and double interconnecting doors leading into:-
Ceiling cornicing. Doors leading to both the hallway and outside patio area.
Bright kitchen with range of fitted wall and base kitchen units, granite worktop with Neff ceramic hob and extractor hood. Integrated and modern (2022) Siemens oven with remote control, via Home Connect, functionality. Also matching integrated Siemens combi microwave/oven, Siemens dishwasher and Bosch under-counter fridge. Quooker tap (installed 2023) plus Insinkerator. Recessed LED ceiling and over-counter lights.
Timber-panelled ceiling with recessed LED ceiling lights. Door to rear patio. Box window with window seat overlooking the stunning rear garden. Solid Juncker floor, wall lights and feature brick fireplace with coal-effect gas fire inset.
L-shaped room with range of wall and base fitted units, cabinets and shelving. A free-standing Liebherr fridge-freezer. Side passageway leading from the front to the rear. Free-standing Miele washing machine and Miele tumble dryer. Patio glass door to the rear garden and a door to the front through passageway.
Spacious landing area with attic access and hot press.
Front aspect. Wonderful direct views of the Pigeon House Towers in the distance. Varnished wooden floors. Recessed LED ceiling lighting. Picture rail and mirrored sliderobes.
Fully refurbished (2018) ensuite (wet room). Features shower cubicle with rain water and hand-held shower heads, underfloor electric heating, heated towel rail, wash hand basin, bidet, w.c. and plantation window shutters.
Front aspect. Fitted sliderobes. Recessed LED ceiling lighting and picture rail.
Rear aspect. Wardrobes (by Bedroom Elegance) with drawers and pulldown rails. Integrated storage behind bed. Picture rail.
Rear aspect. Fitted mirrored slide robes and varnished wooden floor.
The front garden is predominantly laid in lawn with adjoining driveway, some Buxus hedging, outdoor lighting and bordered by pristine hedging with Copper Maple Tree in roundabout feature.
Enjoying day long sunshine, the rear garden enjoys a southwest orientation and was professionally landscaped in 2015 by Think Outside. Walled on all sides. A spacious patio area with water fountain feature leads to the lawn and its vast array of colourful plants, shrubs and trees which include Maple trees, Bay trees, Buxus hedging and Hydrangeas to name but a few. There is also a timber pergola feature and treated-wood Timbertrove shed. Also boiler house/shed and outdoor lighting.
Driving along Merrion Road towards the City, turn left after Vincent’s hospital onto Nutley Lane. Take the right turn onto Nutley Road, and number 36 is on the left-hand side.

