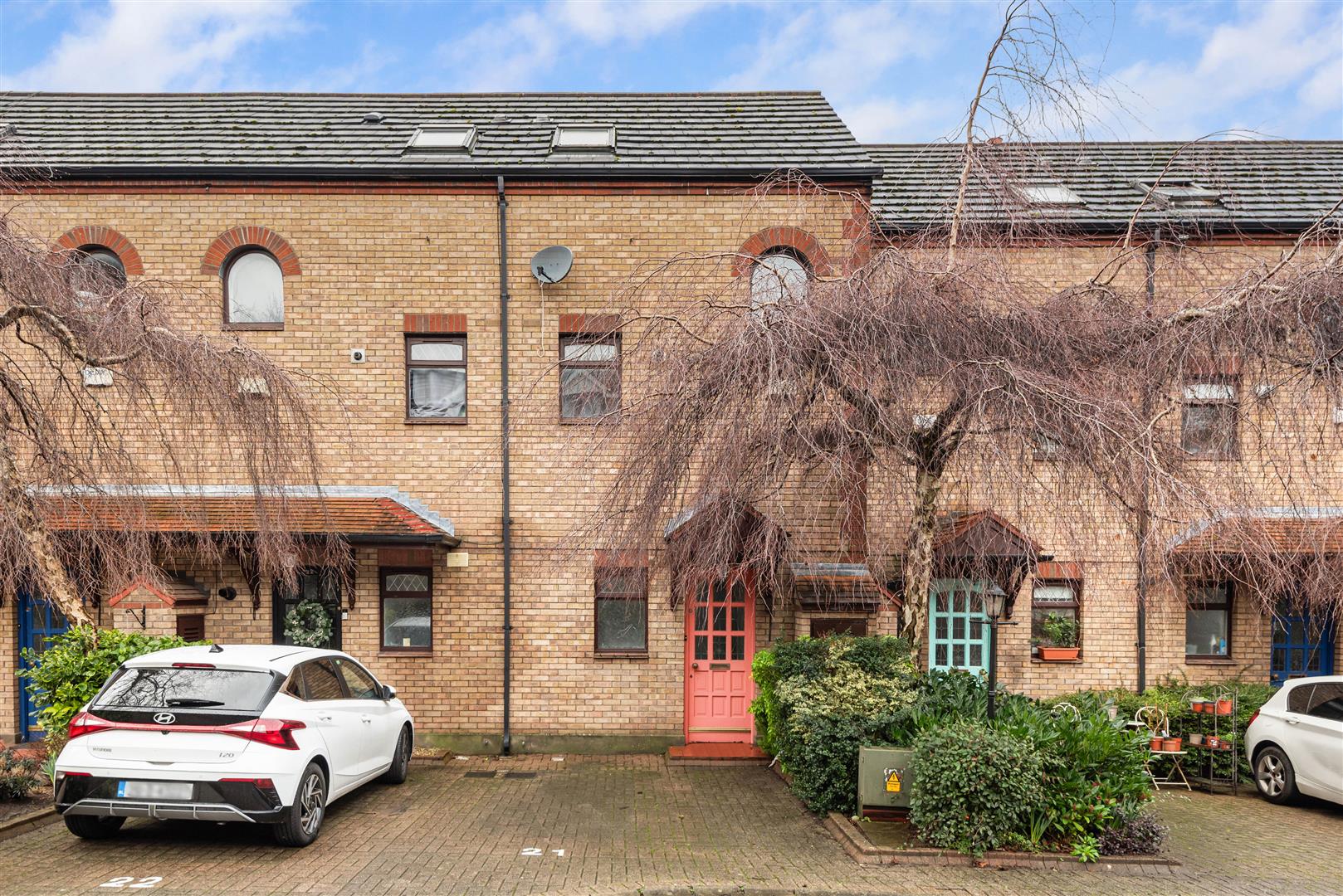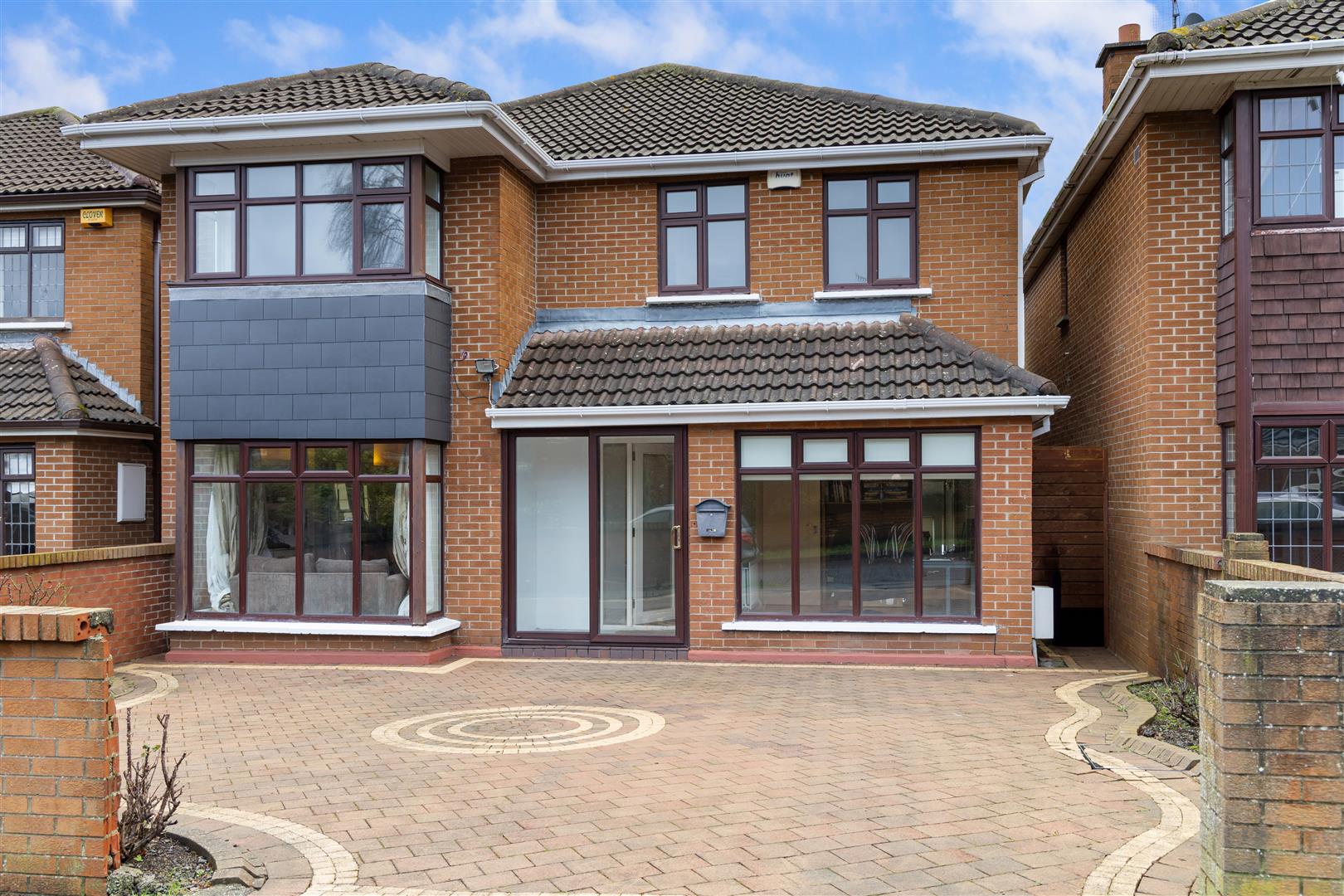We at Hunters Estate Agent are truly delighted to present to the market a very fine three-bedroom semi-detached home nestled in a quiet cul de sac overlooking the green. 4 Dun Eimear Green was built in 2018 by the renowned builders, Urban Life, and provides for all that a discerning purchaser might require for modern, energy efficient living. The property is presented in excellent order and enjoys light filled interiors and rooms of balanced proportions extending to c. 103 sq.m./1,108 sq.ft. The exacting standard of the fit out provides a quality specification and fit-out.
On entering the property, one is greeted by a spacious hall which in turn leads to the principal living room and opening into the kitchen/dining room, complemented by a utility space. At first floor level there are three spacious bedrooms, the main bedroom is ensuite, and a family bathroom. There is potential to add additional accommodation by converting the attic space.
The exacting standard of the inside have been carried out to the tarmacadam drive affording generous off-street parking, and to the rear garden that provides an ideal retreat for al fresco dining.
Dun Eimear is a new residential neighbourhood located off the Eastham Road within easy reach of Bettystown town centre and the well renowned Bettystown Beach. There is a wide variety of sporting and leisure facilities within the immediate area including Bettystown Golf & Tennis Club, St Colmcille GFC and Donacarney Celtic FC. Access to the Golf Links Road is set to improve further in the short term with a new road being constructed linking the Castlemartin Road to the Golf Links Road. There is a wide variety of schools within the catchment area and a range of shopping facilities at Bettystown and Drogheda. Access to Dublin is via the non-tolled Drogheda South interchange on the M1 Motorway (Junction 7). In addition, there is a mainline rail service at Laytown and several private and public daily bus services into Dublin city.VIEWING
Strictly by prior appointment through sole selling agent, Hunters Estate Agent, Rathfarnham.
Tel: 01 493 5410. Email: rathfarnham@huntersestateagent.ie.
Floor Plan – Not to scale. For identification purposes only
No information, statement, description, quantity or measurement contained in any sales particulars or given orally or contained in any webpage, brochure, catalogue, email, letter, report, docket or hand out issued by or on behalf of Hunters Estate Agents or the vendor in respect of the property shall constitute a representation or a condition or a warranty on behalf of Hunters Estate Agents or the vendor. Any information, statement, description, quantity or measurement so given or contained in any such sales particulars, webpage, brochure, catalogue, email, letter, report or hand out issued by or on behalf of Hunters Estate Agents or the vendor are for illustration purposes only and are not to be taken as matters of fact. Any mistake, omission, inaccuracy or mis-description given orally or contained in any sales particulars, webpage, brochure, catalogue, email, letter, report or hand out issued by or on behalf of Hunters Estate Agents or the vendor shall not give rise to any right of action, claim, entitlement or compensation against Hunters Estate Agents or the vendor. Intending purchasers must satisfy themselves by carrying out their own independent due diligence, inspections or otherwise as to the correctness of any and all of the information, statements, descriptions, quantity or measurements contained in any such sales particulars, webpage, brochure, catalogue, email, letter, report or hand out issued by or on behalf of Hunters Estate Agents or the vendor. The services, systems and appliances shown have not been tested and no warranty is made or given by Hunters Estate Agents or the vendor as to their operability or efficiency.
Grey oak flooring, understairs storage, door to living room and kitchen/dining room
White suite incorporating wall suspended whb, wall mirror, heated towel rail and wc. Tiled floor and recessed lighting.
Kitchen area
Superb range of fitted units incorporating illuminated worktop areas and a stainless-steel double sink unit with water purifier, quality Indesit appliances to include a built-in oven and Microwave, 4 ring electric hob, stainless steel extractor fan and an integrated dishwasher and fridge freezer, grey oak flooring.
Grey oak flooring, French doors to the patio and garden.
Grey oak flooring.
Hotpress with insulated cylinder, access to the attic.
Floor to ceiling fitted wardrobes with mirror detail.
White suite incorporating a fully tiled shower unit, wall suspended whb, wall mirror, heated towel rail and wc. Tiled floor and recessed lighting.
Floor to ceiling fitted wardrobes.
White suite incorporating a bath with shower attachment, wall suspended whb, illuminated wall mirror, heated towel rails and wc. Tiled floor and recessed lighting.
The front of the property is approached via a tarmacadam drive affording generous off-street parking and bordered by specimen hedging.
The gated side passage leads to the ease of maintenance rear garden laid out with lawn area and a generous patio area, ideal for al fresco dining.
DPS Management Company (Service Charge €190.00 per annum including landscaping)
Rating: A3
BER No: 110560042
Energy Performance Rating: 61.18 kWh/m2/yr


