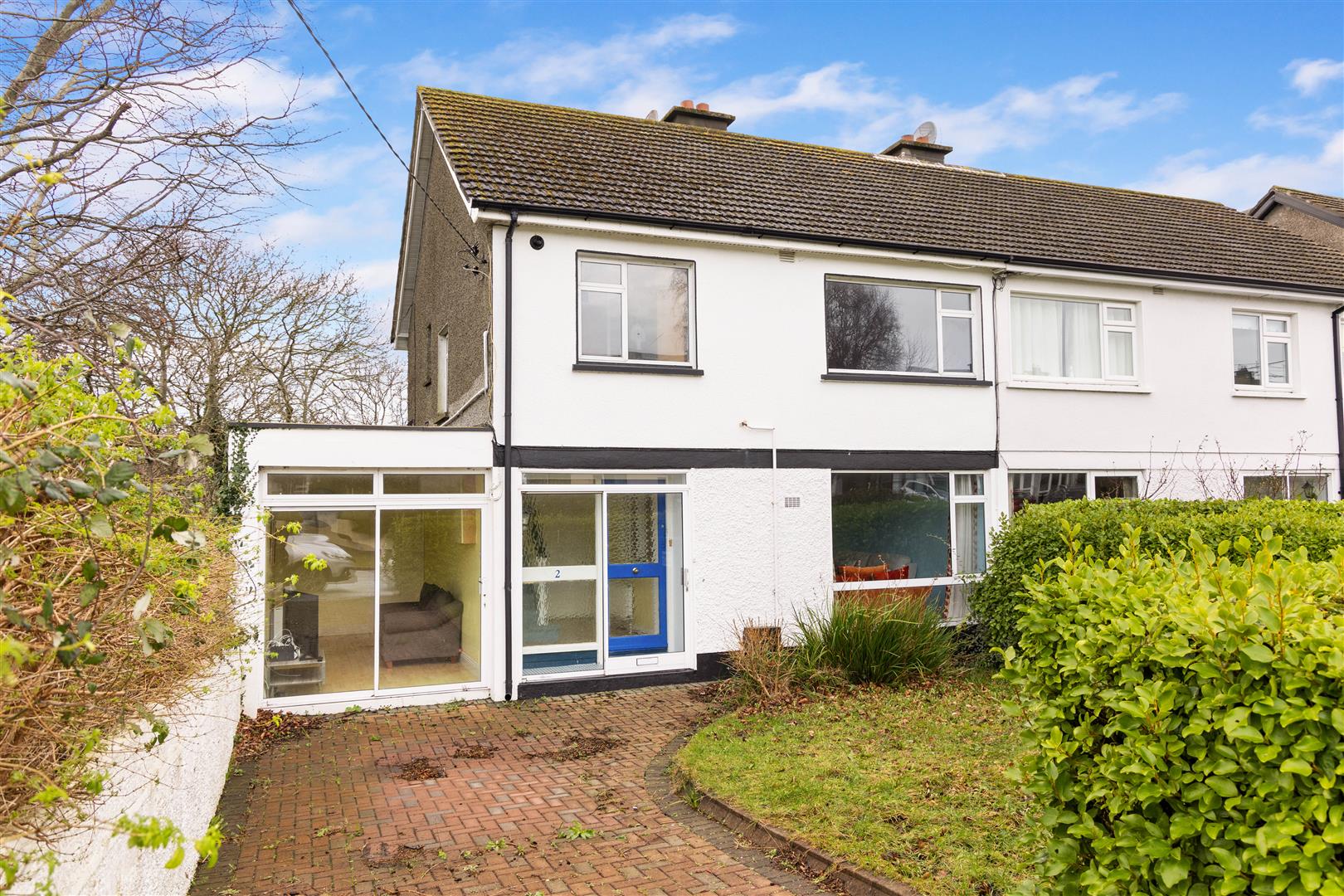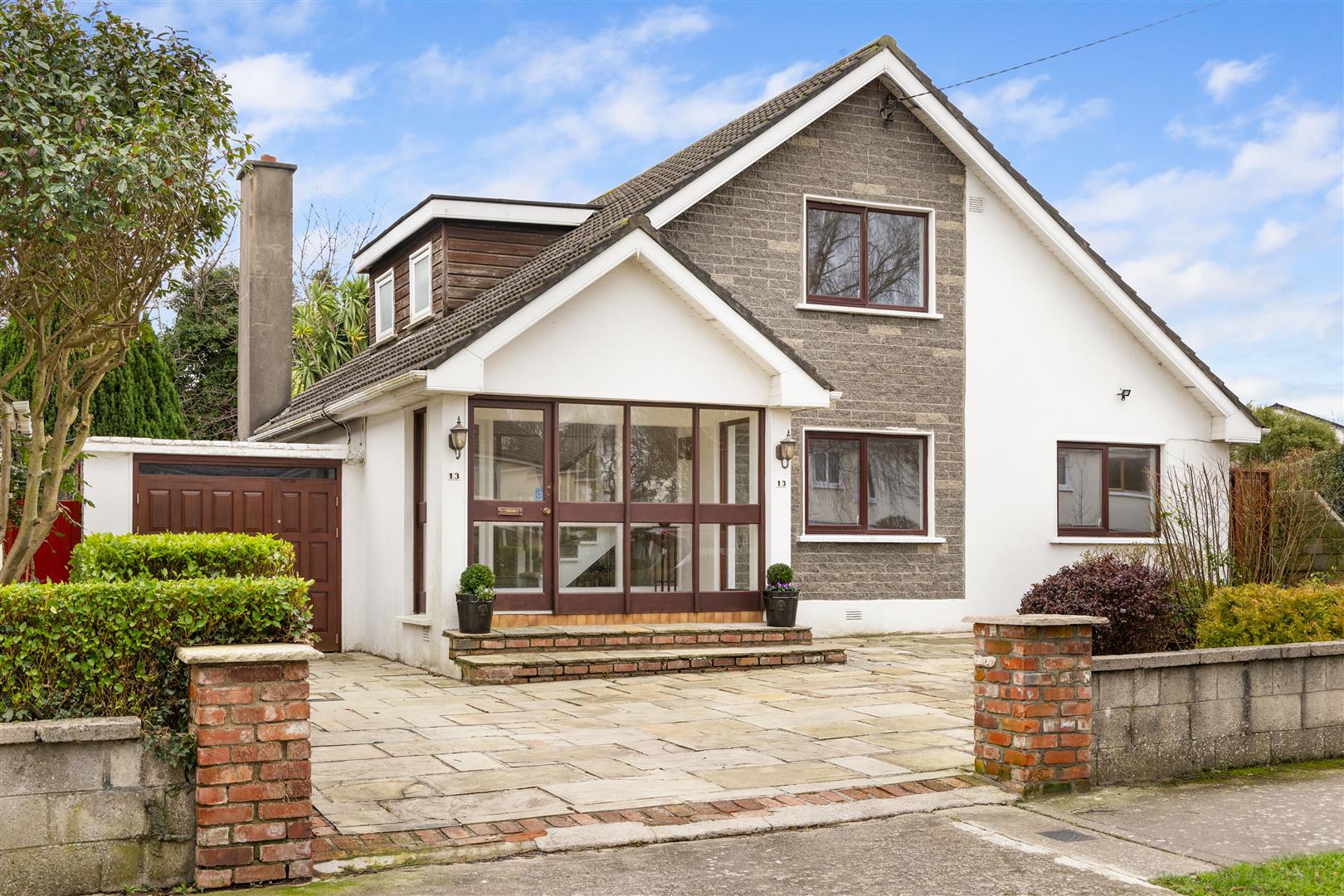Room Details
This very fine property is nestled in a quiet exclusive enclave of houses, sitting securely behind electric gates and enjoying a village location second to none.
The accommodation briefly comprises of an entrance hallway with a spacious master bedroom (with ensuite shower room), second double bedroom and bathroom at ground floor level. Upstairs off a landing there is a large, bright and airy living / dining room and a charming fully fitted kitchen and utility room. The ‘piste de risistence’ of these townhouses is the open plan living area with spectacular views out of the double height dormer windows, pitched high ceiling and wonderful sense of light and space this creates.
Outside, residents can enjoy superbly maintained communal gardens and there is ample secure parking within the development. No. 4 benefits from a private patio area to the rear that boasts a sunny westerly aspect and is bordered by hedging and well stocked flower beds. The rear patio overlooks the communal gardens and Leopardstown Racecourse.
The Hedgerows is a highly regarded and ever popular development, attractive to a variety of purchasers, including investors and downsizers. Located in the very heart of Foxrock, residents of The Hedgerows can enjoy all that Foxrock has to offer, including a choice of eateries, chemist, independent stores and services. Leopardstown Racecourse is literally on the doorstep, alongside Leopardstown Golf Centre. Foxrock Golf Club and Carrickmines Lawn Tennis & Croquet Club are very close by. Woodland walks, playground, sports playing fields and coffee shop can all be found at the nearby Cabinteely Park. Marine pursuits are available at Dun Laoghaire Harbour a short drive away. Westwood Gym is also close by.
The location is well serviced by transport links, including the N11 (QBC – Dublin Bus routes 145 and 46A) no more than a 10 minute walk via Westminster Road. The LUAS at Carrickmines and the M50 (exit 15) at Carrickmines allow for access to Dublin city and countrywide. Dublin Bus Route 63 services Foxrock village and provides access to and from Dun Laoghaire and Carrickmines.
Dundrum Town Centre is a 10 minute drive away and is also accessible via the LUAS. Sandyford Business District, Leopardstown Business Park, Cherrywood Business Park and Carrickmines Retail Park are all within easy reach.
Viewing is highly recommended.
(6.34m x 1.9m (20'9" x 6'2" ))
Ceiling coving, carpet flooring and centre lights. Door to hotpress with shelving, immersion and ample storage.
(4.48m x 4.41m (including ensuite) (14'8" x 14'5" ()
Range of built-in wardrobes, ceiling coving, carpet flooring and centre light. French doors leading out to the paved patio area and communal gardens. Door to:-
Step-in tiled shower enclosure, WC, wash hand basin with light fitting and tiled floor.
(4.29 x 3 (max) (14'0" x 9'10" (max)))
Range of built-in wardrobes, carpet flooring and centre light.
(2.46m x 1.83m (8'0" x 6'0" ))
Bath with hand held shower attachment, WC and wash hand basin with light fitting. Partly tiled walls, tiled floor and extractor fan
(1.7m x 1.26m (5'6" x 4'1" ))
Velux window, access to attic.
(7.59m x 4.45m (max) (24'10" x 14'7" (max)))
Feature timber fireplace with cast iron and tiled inset, slate hearth and open gas fire. Timber floor, wall and recessed lighting, bay window with double height glazing overlooking communal gardens and racecourse. Pitched double height ceiling.
(2.88m x 3.4m (max) (9'5" x 11'1" (max)))
Range of painted shaker style built-in units, worktop areas with metro style tiled splashback, stainless steel sink unit, four ring electric hob and extractor fan. Zanussi oven, undercounter integrated Beko fridge, integrated Smeg dishwasher, strip lighting and door to:
(1.35m x .96m (4'5" x .314'11" ))
Plumbed for washing machine, heating controls, gas fired boiler.
Superbly maintained communal gardens, secure parking set behind electric gates. A sunny paved patio to the rear, enjoying a westerly aspect and bordered by mature hedging and flowerbeds, overlooking the communal landscaped gardens and Leopardstown Racecourse.
Hallam Property Management
19 Priory House
Stillorgan
Co Dublin
Tel: 01 539 04 46
Service Charge €2,083 per annum.
BER Rating: C2
BER Number: 101170306
Energy Performance Rating: 189.98 kWh/m²/yr
No information, statement, description, quantity or measurement contained in any sales particulars or given orally or contained in any webpage, brochure, catalogue, email, letter, report, docket or hand out issued by or on behalf of Hunters or the vendor in respect of the property shall constitute a representation or a condition or a warranty on behalf of Hunters Estate Agent Ltd or the vendor. Any information, statement, description, quantity or measurement so given or contained in any such sales particulars, webpage, brochure, catalogue, email, letter, report or hand out issued by or on behalf of Hunters Estate Agent Ltd or the vendor are for illustration purposes only and are not to be taken as matters of fact. Any mistake, omission, inaccuracy or mis-description given orally or contained in any sales particulars, webpage, brochure, catalogue, email, letter, report or hand out issued by or on behalf of Hunters Estate Agent Ltd or the vendor shall not give rise to any right of action, claim, entitlement or compensation against Hunters or the vendor. All interested parties must satisfy themselves by carrying out their own independent due diligence, inspections or otherwise as to the correctness of any and all of the information, statements, descriptions, quantity or measurements contained in any such sales particulars, webpage, brochure, catalogue, email, letter, report or hand out issued by or on behalf of Hunters Estate Agent Ltd or the vendor.


