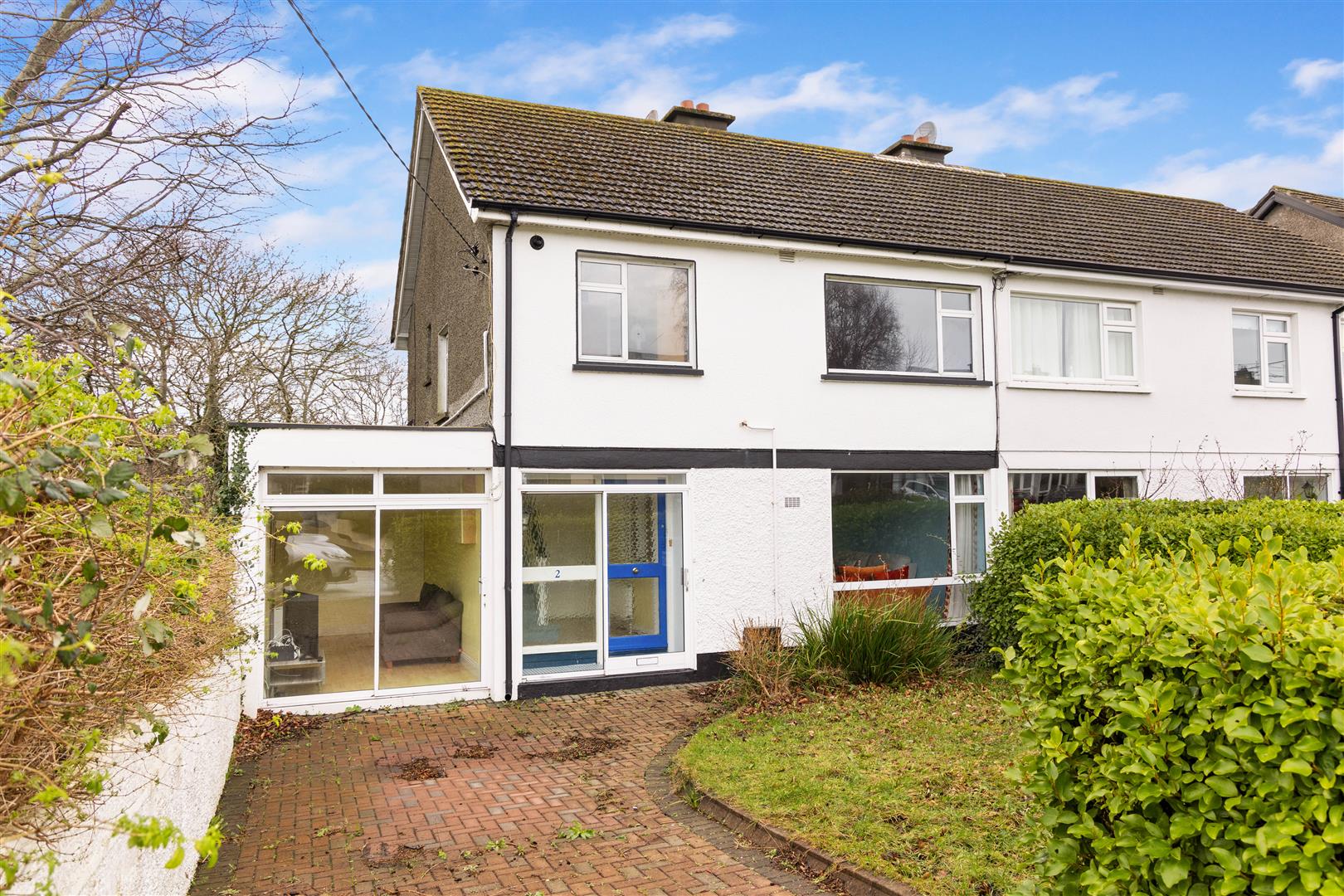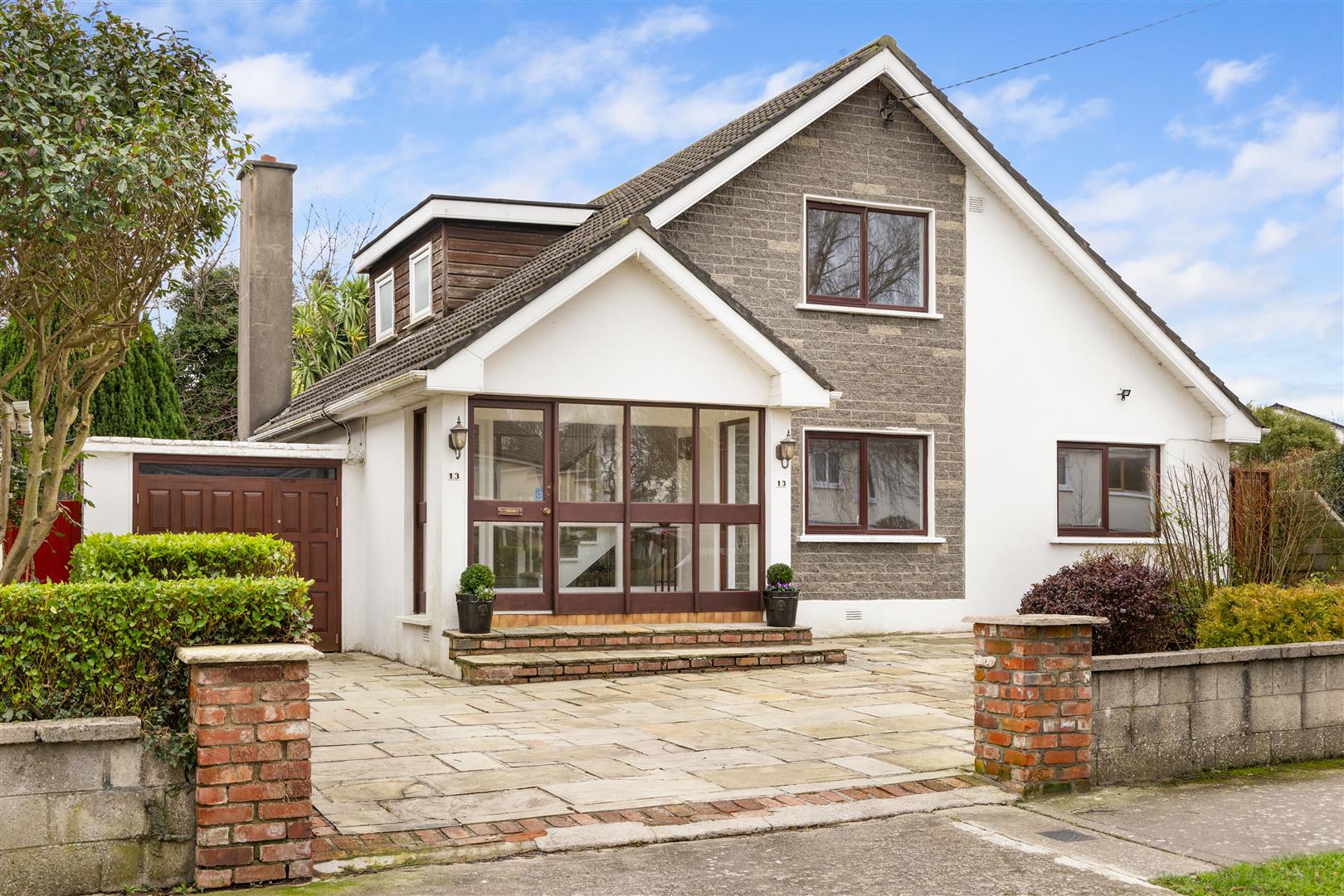Room Details
418 North Circular Road presents an opportunity for a discerning purchaser to fashion a very fine city residence. The Pre ’63 property extending to approx. 177 sq. m. / 1,905 sq. ft. enjoys rooms of generous and balanced proportions and maintains some original features throughout. There is a long south facing rear garden with rear pedestrian access and sheds and outhouses. The property requires modernisation and refurbishment throughout.
The North Circular Road was constructed as the northern boundary of the city, and was laid out with the South Circular Road in 1763. It is still considered to separate the city centre from the inner suburbs. It runs from the Phoenix Park in the west through Phibsboro to the North Wall in the east. A number of important institutions are located along the road, including the Mater Hospital, Dalymount Park and Mountjoy Prison, and both Croke Park and St. Brendan's Hospital are nearby.
Viewing is essential and highly recommended.
1.81m x 4.434m
Granite steps to hall door, high ceilings with cornicing and rose centrepiece. Understairs storage.
3.706m x 4.139m
High ceilings with cornicing and rose centrepiece. Tiled fireplace and fitted shelving. Bay window feature (2.701m x 1.045m).
2.394m x 2.266m
Storage cupboards.
3.804m x 3.296m
Built in cupboards and shelving. Fireplace.
4.465m x 1.629m
Shaker style kitchen with range of wall and base units. Oven, four ring gas hob and extractor hood. Integrated fridge freezer, slimline dishwasher and a stainless-steel sink. Door to rear garden.
1.421m x 1.8m
Wc, whb, Triton electric shower.
1.197m x 2.404m
Water Cylinder, stainless-steel sink, window overlooking rear garden.
3.951m x 3.5m
High ceilings with cornicing and rose centrepiece. Box window (1.452m x 0.875m) overlooking rear garden.
3.831m x 3.519m
Front aspect with ceiling cornicing.
2.539m x 2.415m
Front aspect with ceiling cornicing.
1.151m x 2.333m
Wc, whb, and bath with Triton electric shower. Fully tiled with rear aspect.
3.087m x 4m
Rear aspect, whb and built in wardrobe.
5.7m x 2.766m
Shelving and rooflight.
18m x 5m
South facing rear garden which is walled on all sides with outbuildings and rear pedestrian access.
Cast iron railing and handrail border the small front garden and pathway to granite steps and hall door.
Not to scale. For identification purposes only.
No information, statement, description, quantity or measurement contained in any sales particulars or given orally or contained in any webpage, brochure, catalogue, email, letter, report, docket or hand out issued by or on behalf of Hunters or the vendor in respect of the property shall constitute a representation or a condition or a warranty on behalf of Hunters Estate Agent Ltd or the vendor. Any information, statement, description, quantity or measurement so given or contained in any such sales particulars, webpage, brochure, catalogue, email, letter, report or hand out issued by or on behalf of Hunters Estate Agent Ltd or the vendor are for illustration purposes only and are not to be taken as matters of fact. Any mistake, omission, inaccuracy or mis-description given orally or contained in any sales particulars, webpage, brochure, catalogue, email, letter, report or hand out issued by or on behalf of Hunters Estate Agent Ltd or the vendor shall not give rise to any right of action, claim, entitlement or compensation against Hunters or the vendor. All interested parties must satisfy themselves by carrying out their own independent due diligence, inspections or otherwise as to the correctness of any and all of the information, statements, descriptions, quantity or measurements contained in any such sales particulars, webpage, brochure, catalogue, email, letter, report or hand out issued by or on behalf of Hunters Estate Agent Ltd or the vendor.


