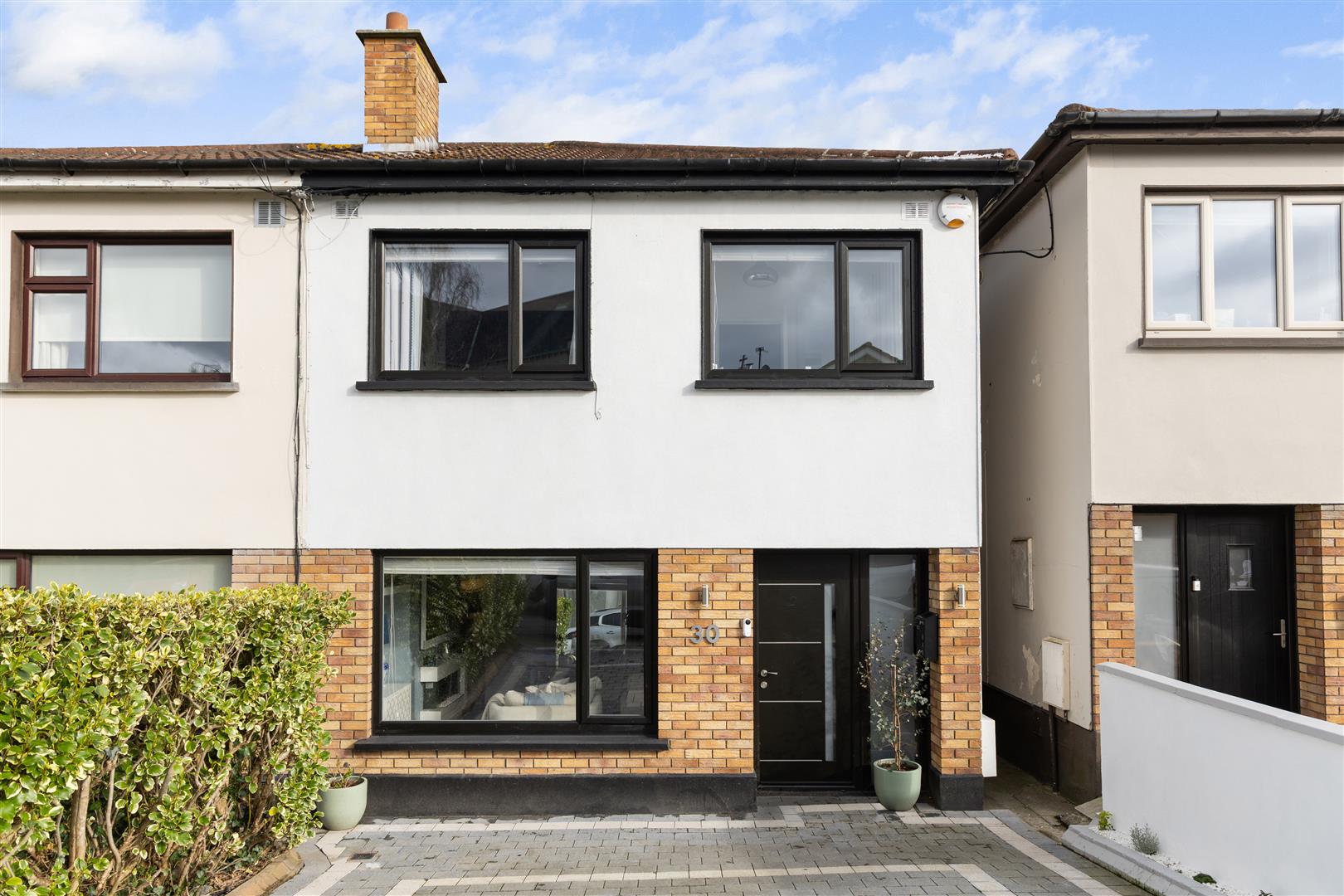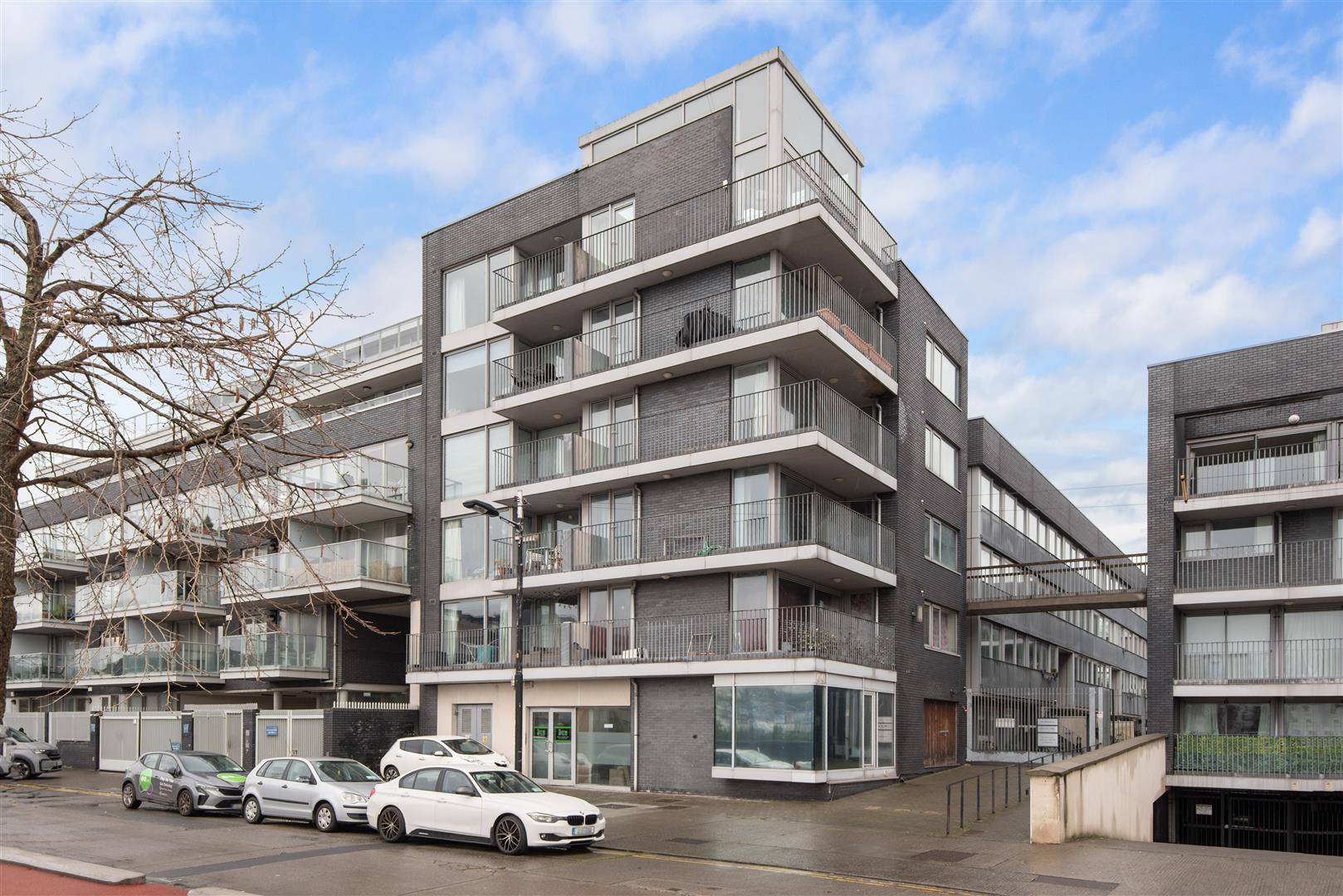Hunters Estate Agent is truly delighted to present No.43 The Headlands to the market, a wonderful, light-filled, 3 bedroom duplex, located at the end of terrace in this much sought after and well managed development off Putland Road in Bray. Substantially upgraded by the current owners to include brand new bathrooms, new laminate wood flooring, new carpets and freshly painted throughout, the property is presented in excellent, true walk-in condition.
Room Details
Extending to c. 110 sq.m / 1,184 sq.ft., and set over two floors, the duplex boasts its own front door at first floor level and has a private patio terrace with a sunny, southerly aspect. The duplex is in great condition with excellent finishes. The duplex has views of the green and the sea with Bray Beach located with easy walking distance.
The accommodation briefly comprises of a welcoming and very bright entrance hallway with newly carpeted stairway and very sizeable under stairs storage room, a separate cloaks cupboard, large living room with a bay window and open fireplace and a bright, open plan kitchen /dining room with double patio doors out to the terrace on this level. Upstairs there are three fine bedrooms, the master with ensuite bathroom, walk-in wardrobe and balcony, a family bathroom and access to the hotpress and the attic. There is resident disk parking within the development along with well landscaped communal garden areas.
Located in The Headlands, the property is just a stroll away to a host of amenities and facilities in the vibrant seaside town of Bray which offers a huge selection of trendy shops, boutiques, restaurants, bars and cafes. There are stunning coastal walks along the sea front, including the local Cliff Walk to Greystones as well as a myriad of sports and leisure facilities such as sailing, swimming, golf, rugby, football, tennis, bowling and gyms. There are excellent public transport links to Dublin City Centre with Bray DART station only 15 minutes’ stroll away and local Dublin Bus services 45A, 45B, 84, 143 and 144 within 5 minutes’ walk. For discerning parents, a choice of excellent local Creches, primary and secondary schools are also available.
Viewing is highly recommended.
(3.65m x 5,92m (11'11" x 16'4",301'10"))
Flooded with natural daylight, resulting from the expansive floor to ceiling corner windows. Views of green and landscaped common areas. Access to cloaks cupboard and access to understairs storage room providing excellent additional space. Wooden laminate flooring.
(5.41m x 4.90m (17'8" x 16'0"))
Large, open plan, bright area with floor to ceiling windows, recessed lighting and wooden laminate flooring.
Range of fitted, solid wooden kitchen cabinets with polished granite work tops and tiled splash backs. Appliances to include Zanussi fan oven, Zanussi 4 ring hob, Elica stainless steel extractor fan, stand-alone Smart Living microwave, Bosch integrated dishwasher, Kenwood integrated fridge freezer, Whirlpool washing machine, stainless steel sink and mixer tap. T.V. and phone point.
Double doors to outside terrace.
(2.62m x 5.5m (8'7" x 18'0"))
Private terrace with sunny, south-east facing orientation. Patio tiled flooring with red brick and opaque glazed boundary walls.
(5.15m x 3.29m plus bay 1.45m x 1.61m (16'10" x 10')
Lovely large room with feature open fireplace with slate hearth, ornate metal and slate surround and wooden mantle. T.V. and phone point. Thermostat. Curtains and blinds. Very nice views to front. Ceiling cornices. Wooden laminate flooring and central light.
(3.65m x 2.34m (11'11" x 7'8"))
Carpet, recessed lighting, access to attic, access to hotpress with hot water cylinder and wooden shelving. Immersion.
(3.46m x 3.96m (11'4" x 12'11"))
Double bedroom to front with sea views Curtains and blind. Wooden laminate flooring and central light. Thermostat, T.V., and phone point. Access to decked balcony (1.61m x 1.15m).
Newly upgraded bathroom with white suite incorporating shower cubicle with double shower heads (rain forest shower and wall hung unit), W.C., wash-hand basin with mixer tap, inbuilt storage unit and mirror over with light. Heated towel rail and extractor fan. Tiled floor, fully tiled walls and recessed lighting
(1.38m x 1.51m (4'6" x 4'11"))
Excellent storage with shelving and hanging rails. Wooden laminate flooring and central light.
(2.98m x 2.03m (9'9" x 6'7"))
Newly upgraded bathroom with white suite incorporating W.C., wash-hand basin with built in storage and mirror over with light. Walk-in shower with rain forest shower head and separate wall hung shower head. Large glass shower screen. Extractor fan and heated towel rail. Tiled floor, fully tiled walls and central lighting.
(3m x 4.38m (9'10" x 14'4"))
Bright, double bedroom to rear. Double set of floor to ceiling wardrobes. Curtains and blinds, T.V. point. Laminate wood flooring and central light.
(2.92m x 2.33m (9'6" x 7'7"))
Bedroom to rear. Curtains and blind. Floor to ceiling wardrobe. Laminate wood flooring and central light.
Indigo Real Estate Management Co.
Contact no. (01)293 4807
Service Charge: Circa. €1,626 p.a.
BER: C2
BER Number: 116177023
Energy Performance Rating: 194.18 kwh/m2/yr
Travelling south on N11 take the exit 7 and follow onto Southern Cross Road R768. After 2.4km at the last roundabout take the first exit onto R761 towards Bray and then after 350m right onto Putland Road. The entrance to The Headlands is on the right side. Follow the road around to the back and turn left and No.43 is on the right side.
No information, statement, description, quantity or measurement contained in any sales particulars or given orally or contained in any webpage, brochure, catalogue, email, letter, report, docket or hand out issued by or on behalf of Hunters or the vendor in respect of the property shall constitute a representation or a condition or a warranty on behalf of Hunters Estate Agent Ltd or the vendor. Any information, statement, description, quantity or measurement so given or contained in any such sales particulars, webpage, brochure, catalogue, email, letter, report or hand out issued by or on behalf of Hunters Estate Agent Ltd or the vendor are for illustration purposes only and are not to be taken as matters of fact. Any mistake, omission, inaccuracy or mis-description given orally or contained in any sales particulars, webpage, brochure, catalogue, email, letter, report or hand out issued by or on behalf of Hunters Estate Agent Ltd or the vendor shall not give rise to any right of action, claim, entitlement or compensation against Hunters or the vendor. All interested parties must satisfy themselves by carrying out their own independent due diligence, inspections or otherwise as to the correctness of any and all of the information, statements, descriptions, quantity or measurements contained in any such sales particulars, webpage, brochure, catalogue, email, letter, report or hand out issued by or on behalf of Hunters Estate Agent Ltd or the vendor.


