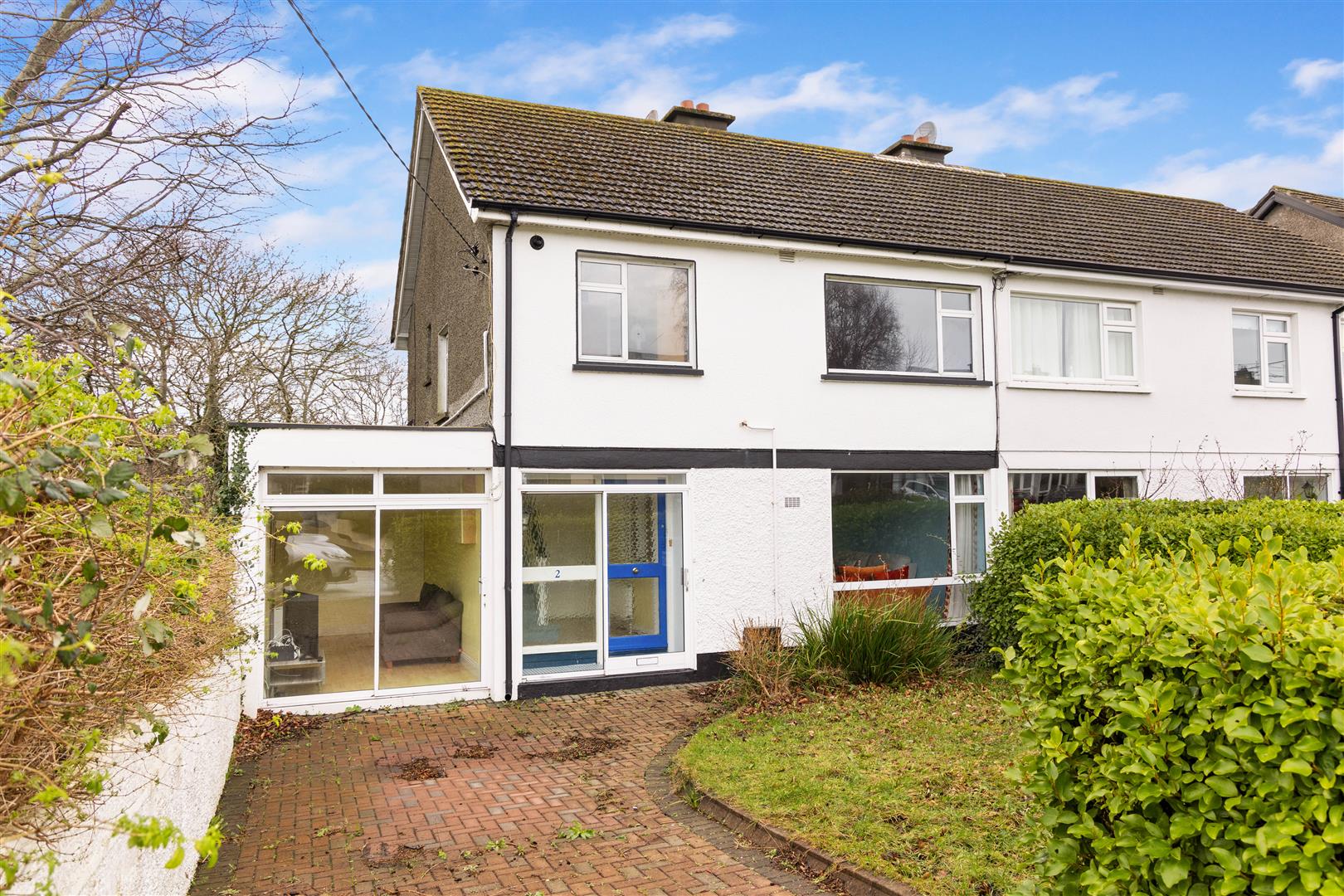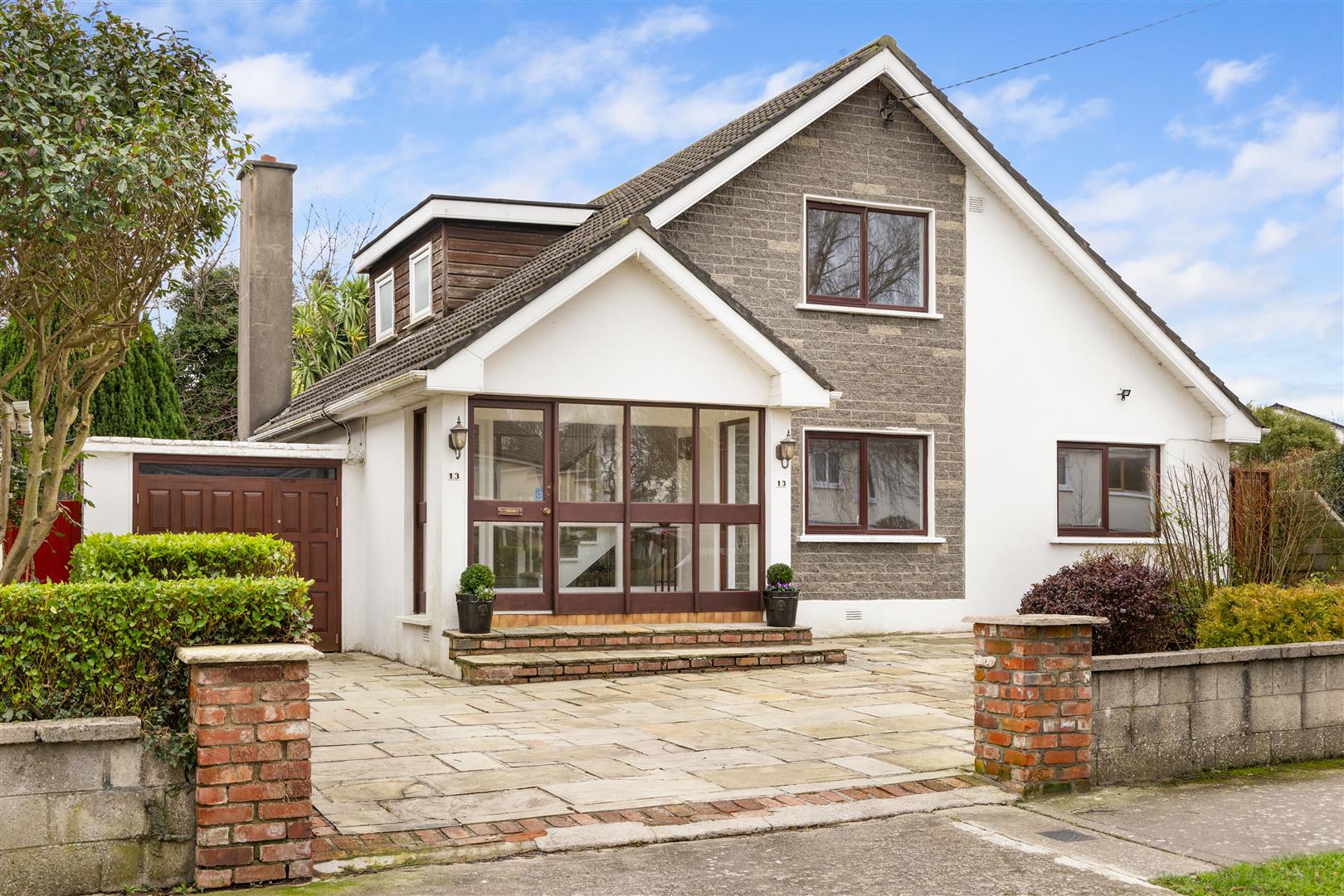Room Details
Coral is located within The Grange development, built in 2006 and positioned just off Brewery Road and the N11 and within a short walk of the Sandyford Luas stop. The Grange has won numerous awards and is renowned for its high standard of accommodation and attention to detail. It benefits from wonderful open green areas interspersed throughout the development with a walkway around the perimeter with mature trees and colourful planting which are meticulously maintained. There is also a children's playground at the centre of the development, an urban touch to cater for modern day living.
The property is accessed either via a lift from the allocated underground car parking and for pedestrians via landscaped pathways from the opulent N11 entrance. In turn the communal areas are finished to a very high standard. The apartment opens into a spacious entrance hall with hotpress and two separate storage areas. The open plan kitchen cum living and dining area faces towards the Dublin mountains and is a bright airy space flooded with natural light via a wall of windows and doors leading out to the sunny balcony. The balcony can accommodate dining and lounging furniture, a wonderful outdoor space for entertaining or relaxing in the summer months.
This property is conveniently located within a short walk of Stillorgan village, which offers an array of shops and eateries alongside Stillorgan Shopping Centre. There are several sports and recreational amenities close by including Leopardstown Tennis Club, Kilmacud Crokes GAA Club, Glenalbyn Tennis Club, Stillorgan Hockey Club with rugby, golf and soccer all available locally. Marine pursuits are available at nearby Dun Laoghaire. The villages of Blackrock, Foxrock and Deansgrange are easily accessible. Dundrum Village and Town Centre is a 10 minute drive away.
Transport links are excellent and include the LUAS, the N11 (QBC – bus routes 46A, 75 and 145) and easy access to the M50.
Viewing is highly recommended.
(2.42m x 2.87m (7'11" x 9'4"))
Marble tiled floor and recessed lighting. Video intercom and alarm panel. Hotpress with water cylinder and storage. Walk-in cloaks/storage cupboard.
(5.15m x 4m (16'10" x 13'1"))
Feature full length wall of windows and door overlooking the balcony. Quality wooden flooring, recessed lighting and centre light over dining area.
(2.99m x 1.87m (9'9" x 6'1"))
Quality Nolan kitchen units incorporating illuminated granite worktop areas and splashback and stainless steel sink unit. Quality appliances to include a stainless steel Electrolux oven and five ring gas hob, integrated Electrolux dishwasher and integrated Zanussi fridge freezer. Tiled floor and recessed lighting. Door to:-
(1.35m x 0.88m (4'5" x 2'10"))
Tricity Bendix washing machine/drier. Free standing shelving. Tiled floor.
(4.32m x 3.29m (14'2" x 10'9"))
Feature full length windows and door leading out to the balcony. Floor to ceiling double fitted wardrobes with pull out baskets. Quality wooden floor and recessed lighting.
(2.25m x 2m (7'4" x 6'6"))
White suite incorporating a bath with hand held and wall mounted shower and shower screen, bowl style wash hand basin with marble counter top and surround, wall mirror, shelving detail, and wall suspended WC. Tiled walls and floor and recessed lighting.
(3.48m x 2.18m (11'5" x 7'1"))
South west facing balcony with ample dining and lounging space and a large storage cupboard for the gas boiler and outside storage. Grey paving with gravel surround.
The Grange Lifestyle Services OMCLG.
Service Charge: c. €1,960 p.a.
BER Rating: B3
BER Number: 116423997
Energy Performance Indicator: 135.68 kWh/m²/yr
No information, statement, description, quantity or measurement contained in any sales particulars or given orally or contained in any webpage, brochure, catalogue, email, letter, report, docket or hand out issued by or on behalf of Hunters or the vendor in respect of the property shall constitute a representation or a condition or a warranty on behalf of Hunters Estate Agent Ltd or the vendor. Any information, statement, description, quantity or measurement so given or contained in any such sales particulars, webpage, brochure, catalogue, email, letter, report or hand out issued by or on behalf of Hunters Estate Agent Ltd or the vendor are for illustration purposes only and are not to be taken as matters of fact. Any mistake, omission, inaccuracy or mis-description given orally or contained in any sales particulars, webpage, brochure, catalogue, email, letter, report or hand out issued by or on behalf of Hunters Estate Agent Ltd or the vendor shall not give rise to any right of action, claim, entitlement or compensation against Hunters or the vendor. All interested parties must satisfy themselves by carrying out their own independent due diligence, inspections or otherwise as to the correctness of any and all of the information, statements, descriptions, quantity or measurements contained in any such sales particulars, webpage, brochure, catalogue, email, letter, report or hand out issued by or on behalf of Hunters Estate Agent Ltd or the vendor.


