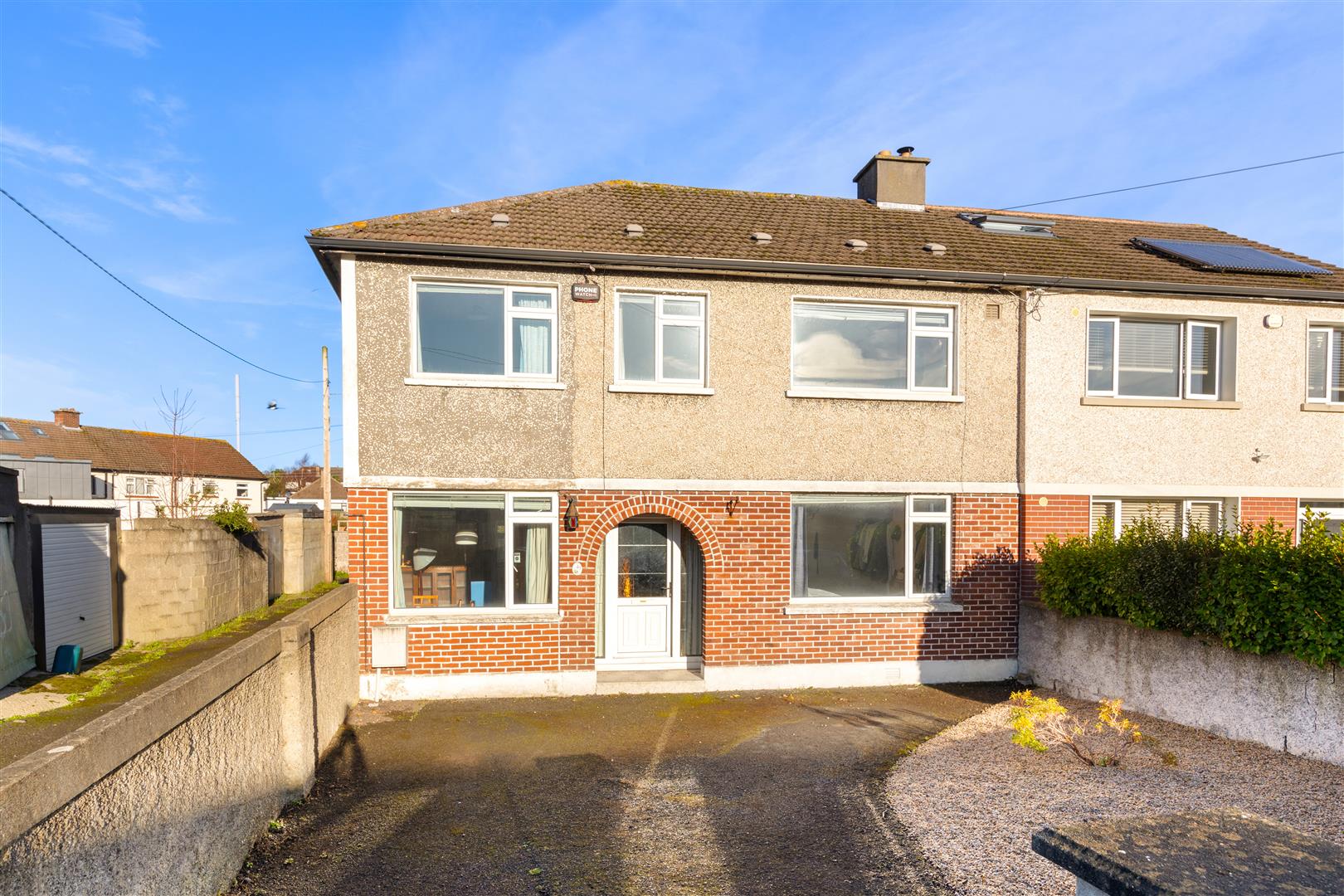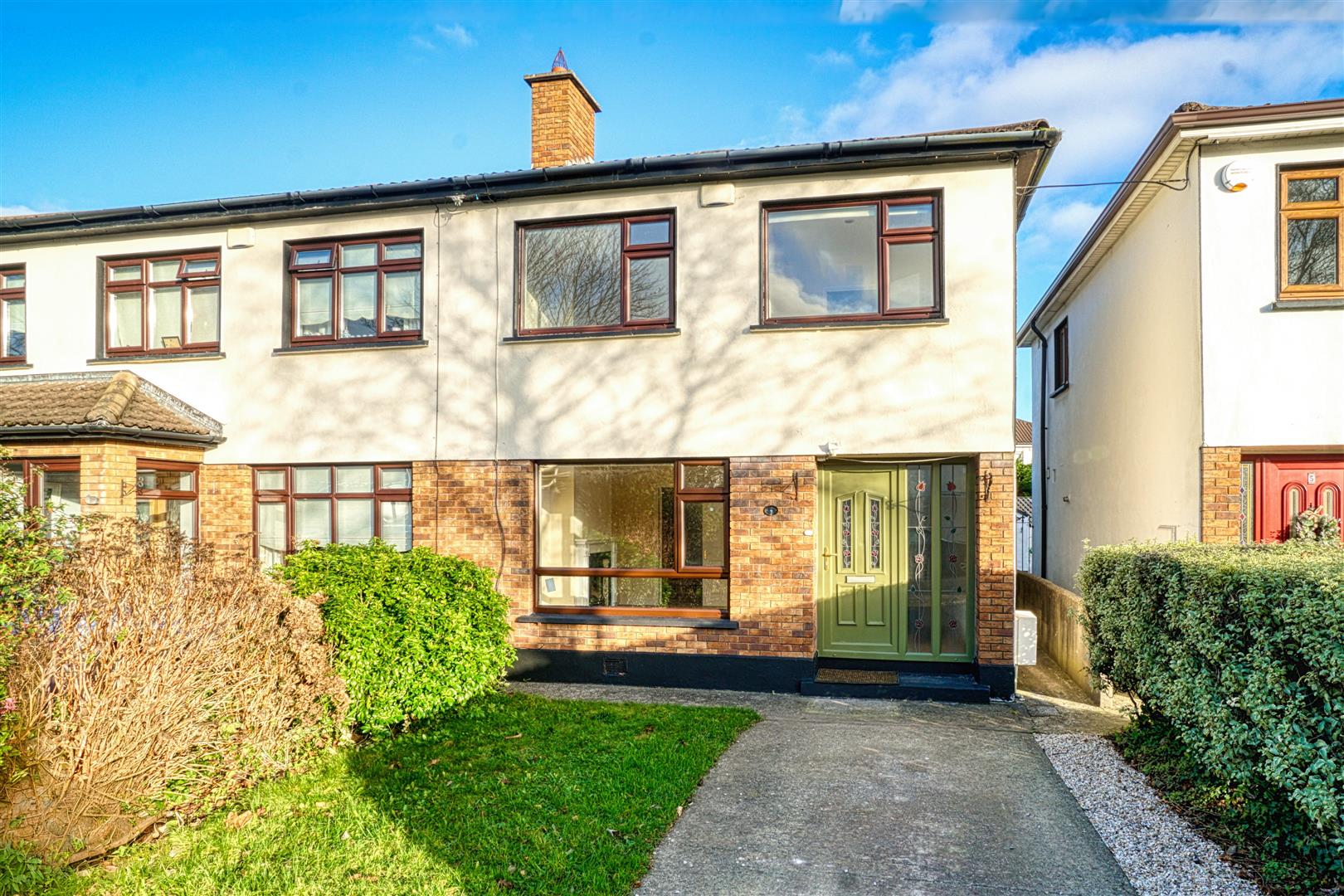Hunters Estate Agent is very pleased to introduce No.47 Brooklawn Avenue to the market. This three bedroom, mid terrace townhouse is set in a lovely, private development just off Newtown Park Avenue in Blackrock and within easy reach of a host of facilities and amenities. Extending to circa 80sq.m/861sq.ft the property will appeal to both downsizers and first-time buyers alike.
No.47 Brooklawn Avenue is one of 51 townhouses within this development which is within easy reach of both Blackrock and Monkstown villages.
Briefly the accommodation comprises of an entrance porch, living/dining room with an electric fire, spacious kitchen with access to the rear garden. Upstairs there are three bedrooms and a family bathroom. The property has off-street parking to the front and a lovely rear garden which is paved with shrubberies on either side and a garden shed at the end of it.
The location is very convenient with exceptional schools close by such as Guardian Angels, Carysfort National School, Newpark and Willow Park. Local transport links are readily available including the DART at Blackrock and various Dublin bus route.
Viewing is highly recommended.
Alarm panel, door to living room
Fine sized, bright room with views out to front. Feature fireplace with electric stove and wooden mantle. Wood effect flooring and wall lighting. Curtains. Doors leading to stairs to first floor.
Range of fitted wall and base kitchen units with tile splash back incorporating Beko oven and 4 ring gas hob, extractor fan, Nordmende fridge/freezer, stainless steel sink and drainer. Double doors leading to rear garden. Wood effect flooring.
Access to hot press with shelving, and immersion controls. Access to attic.
Double room to rear of property with fitted sliding mirror door wardrobes. Wood effect flooring. Two windows with floor length curtains overlooking the rear garden.
To front of property with bay window and curtains, fitted wardrobes. Wood effect flooring.
Wood effect flooring, window overlooking front with curtains.
Bath with power shower, W.C., heated towel rail, wash hand basin with built-in storage, mirror vanity unit.
Front
The front of the property is laid in cobblelock with one parking space and is bordered by flowering beds planted with a variety of herbaceous plants and shrubs.
Rear
The easterly facing rear garden is paved and flanked by shrubberies.
Anderson Property Management
Tel. 01 2140726
Email: enquiry@anpm.ie
Annual Service charge for 2022: €840
Rating: D2
BER No: 102460201
Energy Performance Rating: 263.82 kWh/m2/yr


