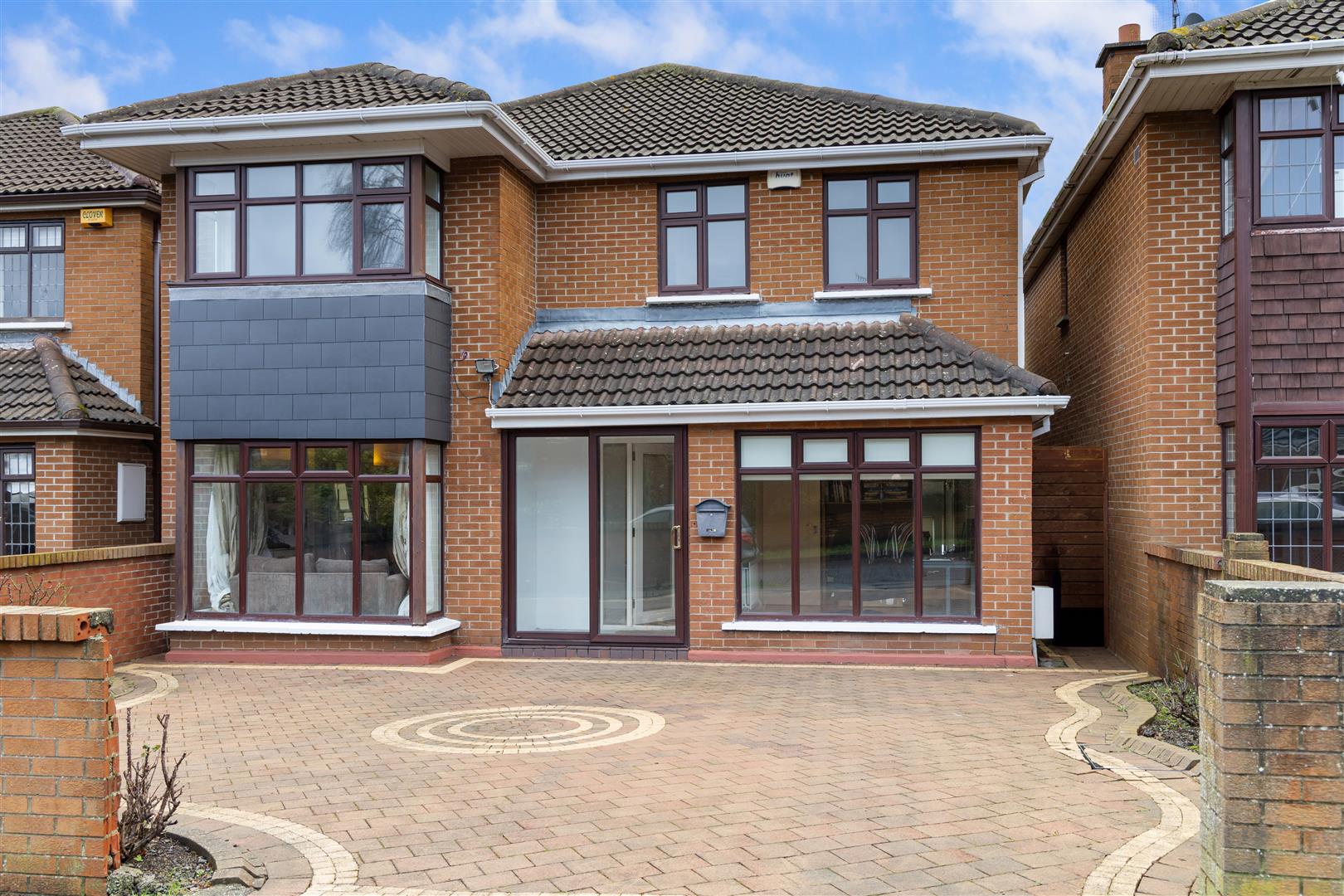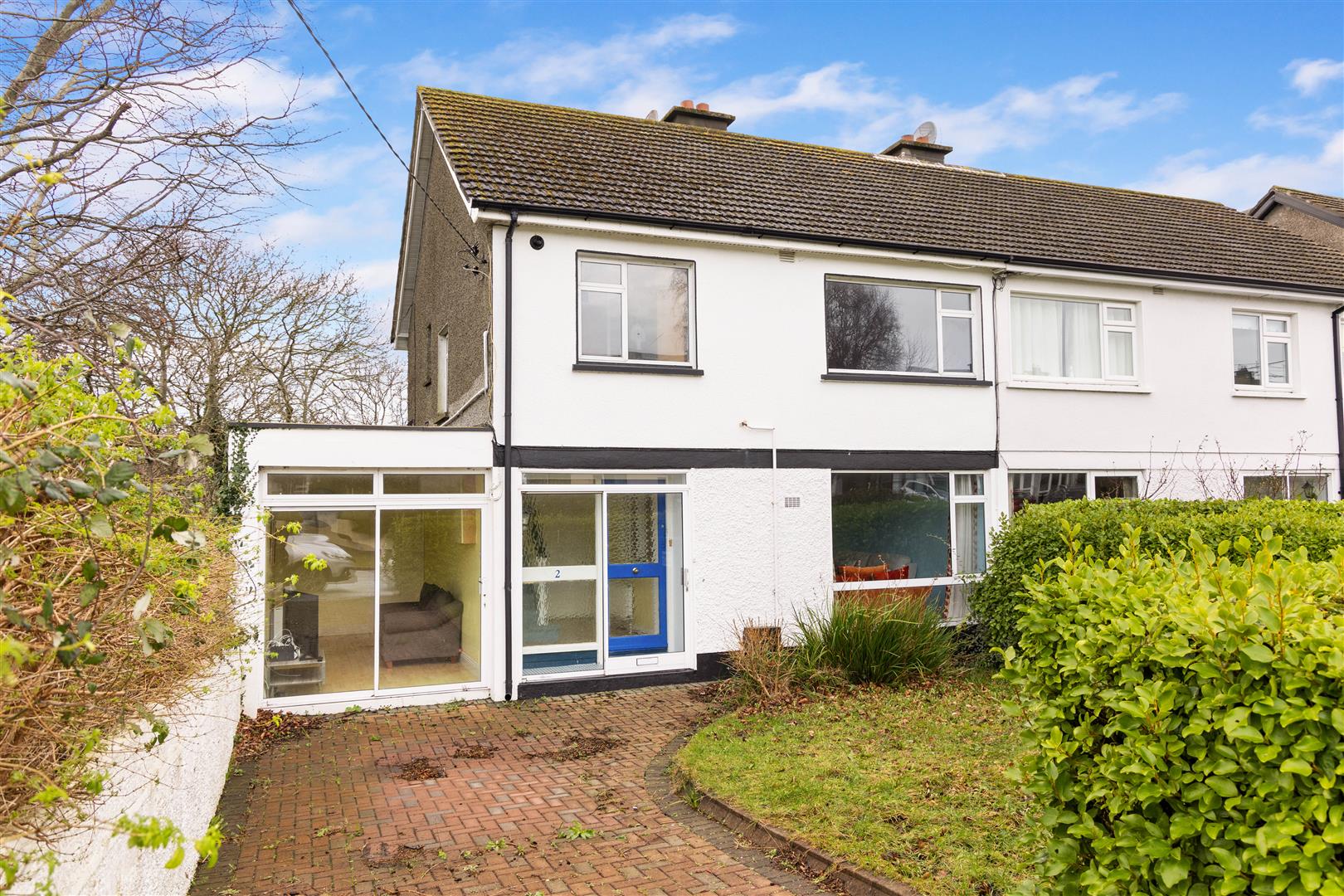We at Hunters Estate Agent are truly honoured to present to the market this very fine 3-bedroom semi-detached home of c. 115 sq. m. (1,243 sq. ft) nestled on a corner site in a tranquil sylvan cul de sac, overlooking the eight furlong mark on Leopardstown racecourse.
49 Brighton Wood offers the discerning purchaser an opportunity to purchase a luxurious A rated Castlethorn built home, part of the Bluebell Collection. The property boasts light filled interiors, elegant proportions and feature high ceilings. This very fine home has been fitted out to an exacting standard with a high-quality specification, further complemented by a tasteful fit out under the watchful eye of the vendors and an appointed interior designer.
The exterior of the property enjoys the same attention to detail with discreet, mature planting, rolling lawn and patio area, and parking for two cars.
Brighton Wood, constructed in 2018, is located just off the tree lined Brighton Road and is a short stroll from the bijou shops and eateries in Foxrock Village. Cabinteely, Cornelscourt, Deansgrange, Stillorgan and Blackrock villages are also within easy reach. Carrickmines Retail Park and Dundrum Town Centre are a short drive away.
Sporting and recreational amenities are in abundance locally, including Carrickmines Lawn Tennis Club, Leopardstown Racecourse and Golf Centre, Foxrock Golf Club and Westwood Gym. Woodland walks can be enjoyed in nearby Cabinteely Park and marine activities in Dun Laoghaire. Equestrian activities are located close by in Kilternan and Carrickmines. There are several local rugby, football, GAA and hockey clubs within the area.
Some of Dublin's finest primary and secondary schools and colleges are within easy reach including St Brigid's and Hollypark national schools, Loreto College Foxrock, Mount Anville, St. Andrews College, Willow Park and Blackrock College, to name but a few. University College Dublin and Trinity College are easily reached on public transport.
‘Brighton Wood’ benefits from several excellent transport links, including the LUAS at Carrickmines, the M50 (exit 15), the N11 (QBC), with Foxrock Village serviced by Dublin Bus route 63 offering access to Carrickmines and Dun Laoghaire
Tiled floor. Door to:-
Wide plank white oak floor.
White Villeroy and Boch suite incorporating a wall hung w.c., pedestal wash hand basin, wall mirror and heated towel rail. Tiled floor.
With feature bay window. Wide plank white oak floor. Dual aspect and an abundance of internal light.
Superb range of Siematic kitchen units incorporating Corian work top areas, breakfast bar and stainless-steel sink unit. Quality appliances including a Miele double oven and hob, concealed Neff extractor fan and integrated Miele fridge freezer. Recessed lighting and wide plank white oak floor.
Range of fitted units incorporating a built in Miele washer and dryer. Wide plank white oak floor.
Hot press and linen cupboard. Access to a fully floored and shelved attic via a Stira stairs. Quality wool carpet.
Wall to wall, floor to ceiling hand crafted fitted wardrobes. Blackout blinds. Quality wool carpet.
White Villeroy and Boch suite incorporating a fully tiled shower unit with rain head spray, wall suspended sink and w.c., wall mirror and heated towel rail. Tiled floor and recessed light.
Wall all to wall, floor to ceiling hand crafted fitted wardrobes. Blackout blinds. Quality wool carpet.
Blackout blinds. Quality wool carpet.
White Villeroy and Boch suite incorporating a sunken bath with shower attachment, wall suspended sink and w.c., wall mirror and heated towel rail. Tiled floor and recessed lighting.
The front of the property is approached via a cobble lock drive affording off street parking for 2 cars and bordered by mature shrubs and planting. The gated side passage leads to a west facing garden extending to c. 12m wide x 7m long (39ft 4” x 22ft 11”) and laid out with a generous patio area and lawn area bordered by Buxus hedging, Bay trees and specimen planting.
BER Rating: A3
BER Number: 110595329
Energy Performance Rating: 62.22 kWh/m2/yr
Travelling from Foxrock village, driving along Brighton Road take the third turn on the right into Brighton Wood. Follow the road into the development and take the third turn right into a cul de sac where No 30 is the last house at the end on the right.
Floor Plan not to scale. For identification purposes only.


