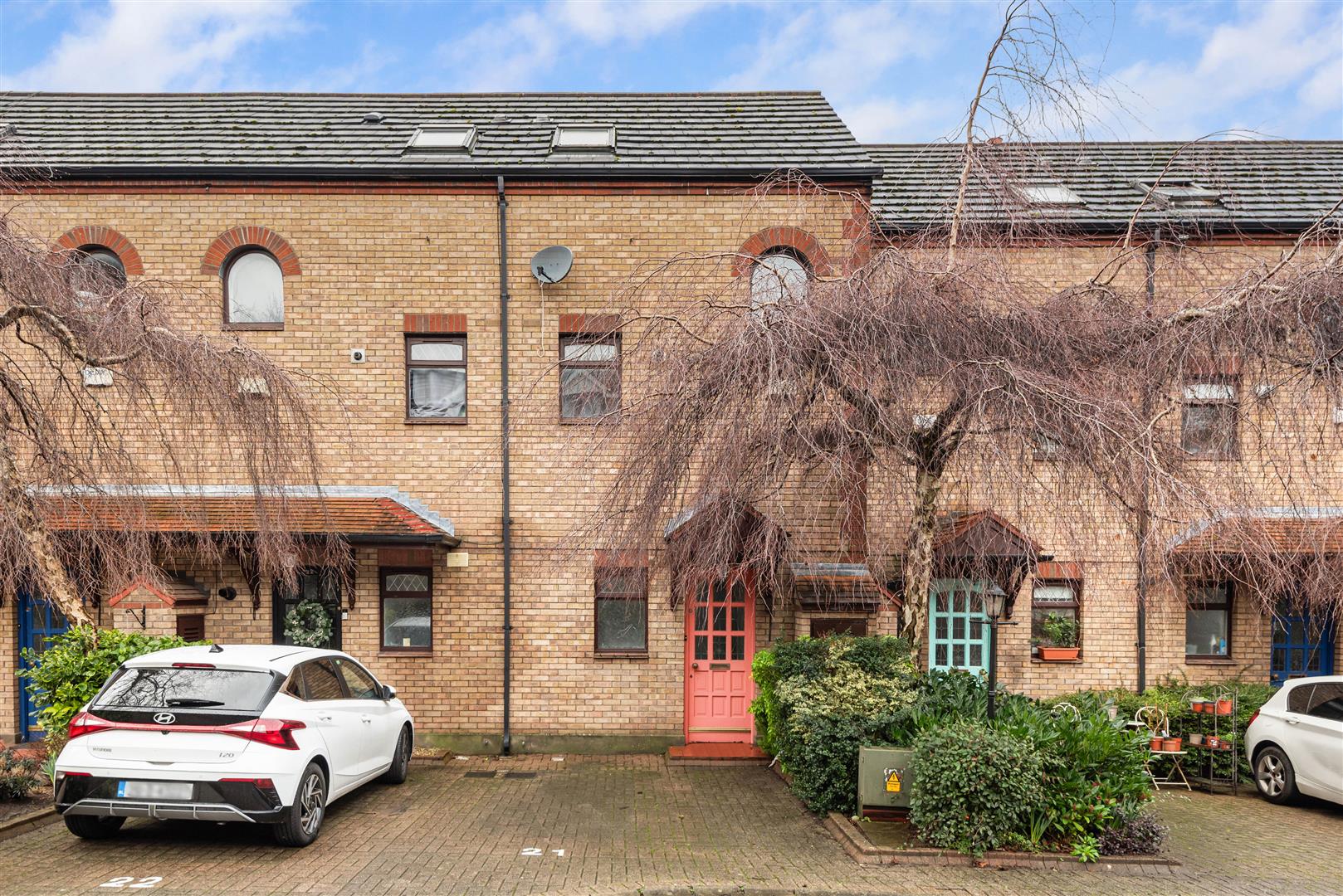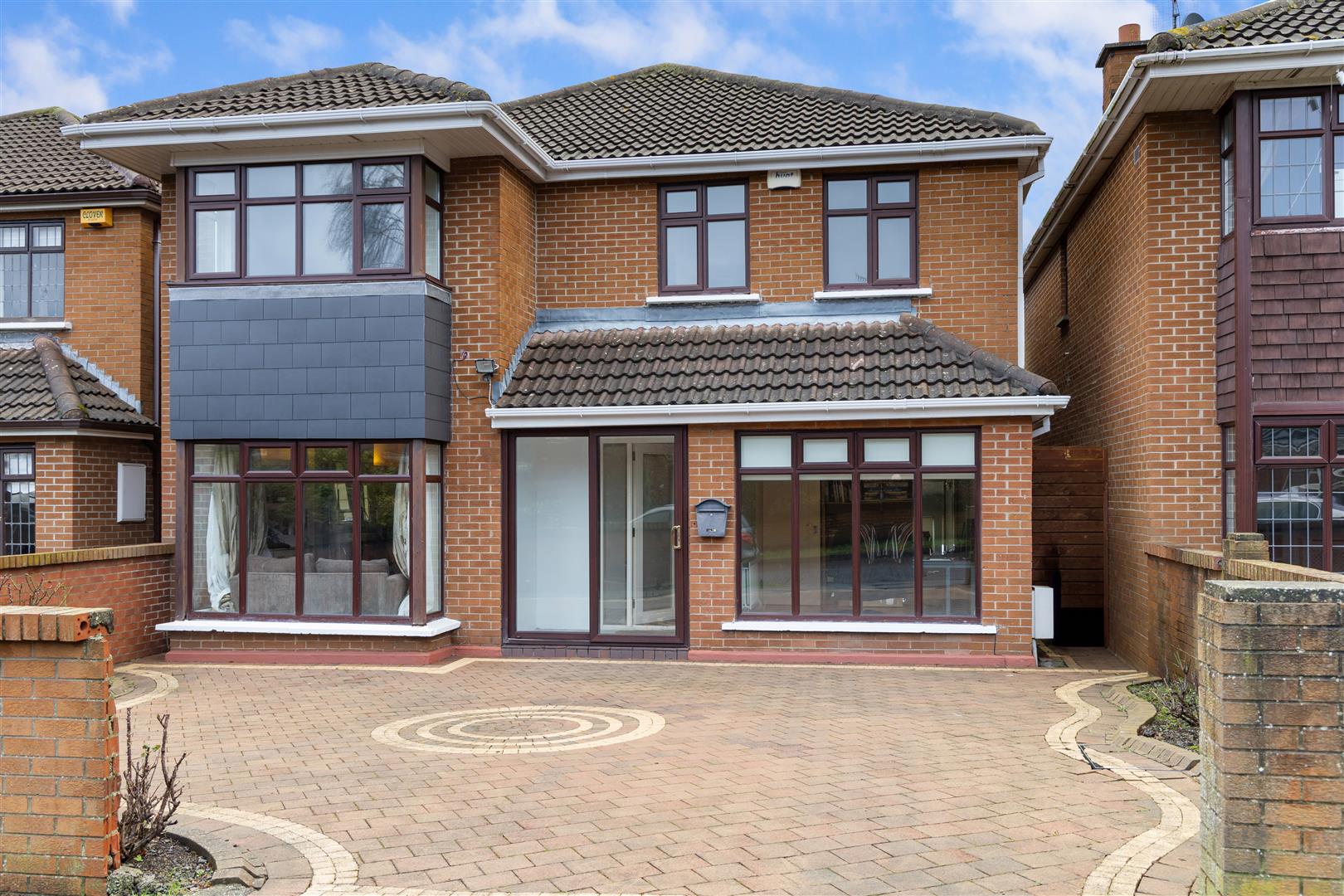Room Details
The property is presented in excellent order with a wealth of luxurious features including private lift access directly into the apartment, private lobby with double height stairwell down to own door, a feature oval wall of windows in the main living area, quality kitchen and bathrooms, to name but a few. The internal space is further complimented by the two sunny terraces, enjoying views over the communal gardens and woodland.
5 The Beeches is located within the much sought after Dunstaffnage Hall development. This lovely mature and quiet gated development consists of 68 apartments & 10 townhouses, on St Bridget’s Church Rd in Stillorgan, Co Dublin and was built c. 1999. The property is accessed via a private lift ensuring great privacy and security. The private lobby area with fitted library shelving gives access to the front door leading to a large and bright central hallway which in turn leads into all the rooms. The pièce de résistance of this stunning property has to be the main reception room which is an extremely airy space with a feature raised stone fireplace and which is flooded with natural light. A glass wall and double doors lead into the kitchen and utility area. There are three large double bedrooms, one with ensuite bathroom and a main guest bathroom also off the central hall.
This property is conveniently located within a short walk of Stillorgan village, which offers an array of shops and eateries alongside Stillorgan Shopping Centre. There are several sports and recreational amenities close by including Leopardstown Tennis Club, Kilmacud Crokes GAA Club, Glenalbyn Tennis Club, Stillorgan Hockey Club with rugby, golf and soccer all available locally. Marine pursuits are available at nearby Dun Laoghaire. The villages of Blackrock, Foxrock and Deansgrange are easily accessible. Dundrum Village and Town Centre is a 10 minute drive away.
Transport links are excellent and include the LUAS at Stillorgan, the N11 (QBC – bus routes 46A, 75 and 145) and easy access to the M50.
Viewing is highly recommended.MANAGEMENT COMPANY:
Benchmark Property Management
Service Charge: c. €3,030 per annum
VIEWING
By prior appointment through sole selling agent, Hunters Estate Agent, Foxrock, Tel: 01 289 7840. Email: foxrock@huntersestateagent.ie .
Floor Plan not to scale. For identification purposes only.
No information, statement, description, quantity or measurement contained in any sales particulars or given orally or contained in any webpage, brochure, catalogue, email, letter, report, docket or hand out issued by or on behalf of Hunters Estate Agents or the vendor in respect of the property shall constitute a representation or a condition or a warranty on behalf of Hunters Estate Agents or the vendor. Any information, statement, description, quantity or measurement so given or contained in any such sales particulars, webpage, brochure, catalogue, email, letter, report or hand out issued by or on behalf of Hunters Estate Agents or the vendor are for illustration purposes only and are not to be taken as matters of fact. Any mistake, omission, inaccuracy or mis-description given orally or contained in any sales particulars, webpage, brochure, catalogue, email, letter, report or hand out issued by or on behalf of Hunters Estate Agents or the vendor shall not give rise to any right of action, claim, entitlement or compensation against Hunters Estate Agents or the vendor. Intending purchasers must satisfy themselves by carrying out their own independent due diligence, inspections or otherwise as to the correctness of any and all of the information, statements, descriptions, quantity or measurements contained in any such sales particulars, webpage, brochure, catalogue, email, letter, report or hand out issued by or on behalf of Hunters Estate Agents or the vendor. The services, systems and appliances shown have not been tested and no warranty is made or given by Hunters Estate Agents or the vendor as to their operability or efficiency.
(7.52m x 1.96m ( 24'8" x 6'5"))
Lift access directly to private lobby. Wall to wall library and shelving units. Decorative ceiling coving and light fittings. Stairwell to entrance at 2nd floor level. Recessed shelving. Door to:-
(3.76m x 3.78m ( 12'4" x 12'5"))
Decorative ceiling coving. Cloaks cupboard. Hot-press with insulated cylinder.
(5.51m x 10.77m ( 18'1" x 35'4"))
Feature raised stone fireplace with brick inset and connection for electric fire. Decorative ceiling coving and picture lights. Door to balcony which enjoys early morning sun. Picture windows overlooking woodland area. Double door to kitchen/breakfast room.
(3.81m x 5.49m ( 12'6" x 18'0"))
Superb range of fitted units incorporating illuminated worktop areas with tiled surround and a stainless-steel sink unit. Quality appliances to include a Belling cooker and hob, Miele dishwasher, Liebherr Fridge Freezer, and an integrated Whirlpool fridge. Door to balcony which enjoys an all-day sunny orientation. Decorative ceiling coving and tiled floor.
Counter top area with Miele washing machine and dryer. Tiled floor.
(2.77m x 1.22m ( 9'1" x 4'0"))
White suite with a sunken bath and shower attachment. Pedestal wash hand basin and illuminated wall mirror. Mirror door medicine cabinet and WC. Tiled floor.
(5.64m x 4.39m ( 18'6" x 14'5"))
Floor to ceiling fitted wardrobes. Decorative ceiling coving and picture window overlooking the gardens.
White suite incorporating a fully tiled shower unit with rain head and handheld piece. Pedestal wash hand basin, mirror door medicine cabinet and WC. Tiled walls and floor. Recessed lighting.
(6.17m x 2.69m ( 20'3" x 8'10"))
Floor to ceiling fitted wardrobes. Decorative ceiling coving.
(5.77m x 2.31m ( 18'11" x 7'7"))
Floor to ceiling fitted wardrobes. Decorative ceiling coving.
BER Rating: C2
BER Number: 114376320
Energy Performance Indicator: 183.75 kWh/m²/yr


